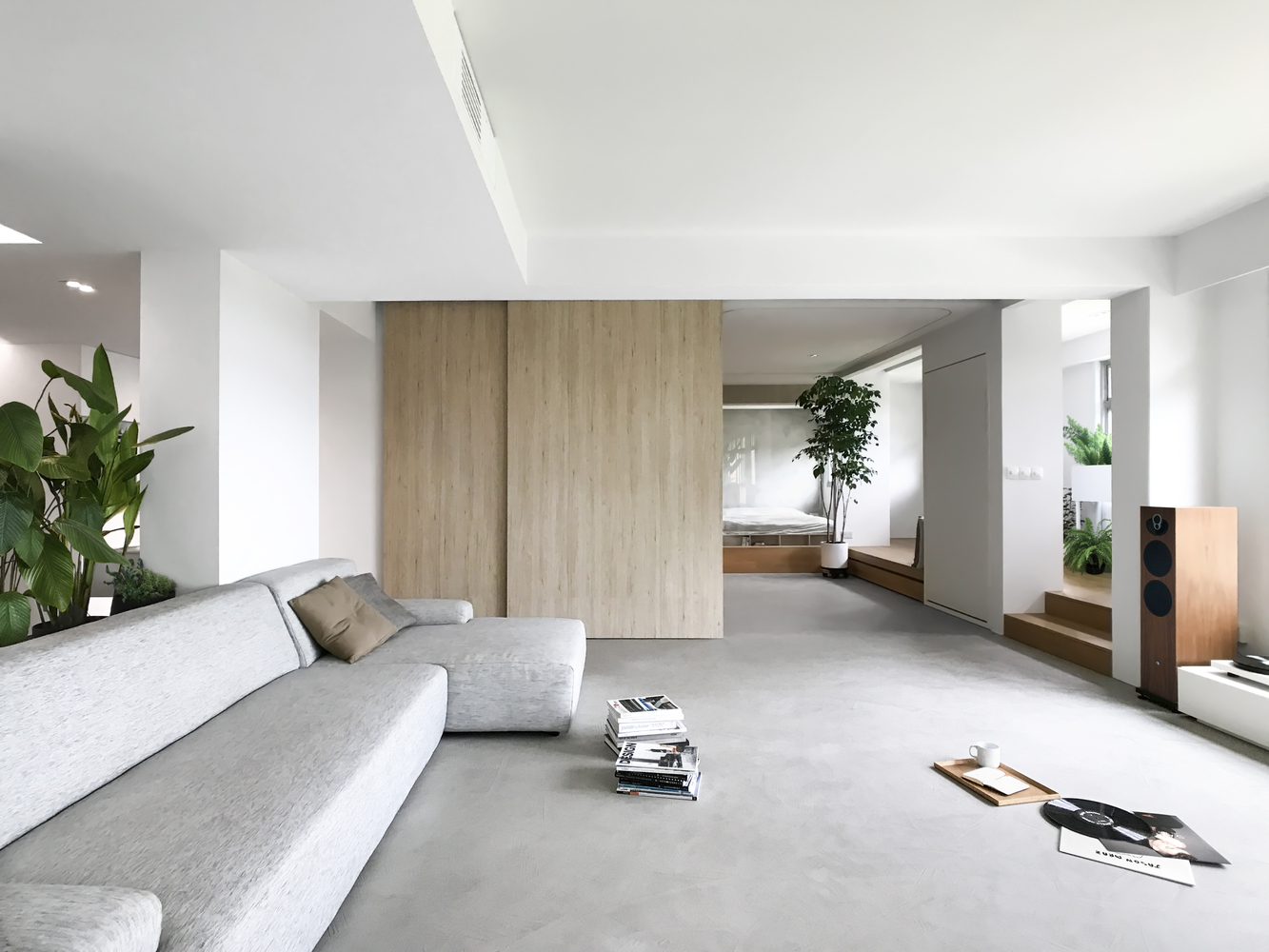House in a Flat is a minimalist apartment located in Singapore, designed by nitton architects. Design for the interiors of this apartment in a high-density 800-unit public housing development is driven by aspirations to create a mini house out of a humble flat unit. The potential of space within the flat is unlocked through the bold decision to remove all existing non-structural internal walls. The open-plan layout created is emotionally uplifting, a welcome retreat from the crowdedness of urban living. Space starts to breathe and become alive, changing through the day and adjusting to different routine needs. This fluidity is especially stimulating for children, who are thrilled by the interactivity and scale of available play area.
Strategic placement of sliding partitions and a full-height glass wall (coupled with privacy curtains) allow two bedrooms to be independent spatial units that continue to form part of the larger living space. The master bedroom is accessed from an indoor garden with views out, a key spatial re-configuration that replaces the typical layout of having an internal corridor. Sliding partitions incorporating operable shutters enable the guest room to be either naturally ventilated via the indoor garden or air-conditioned.
Photography by Sweng Lee
