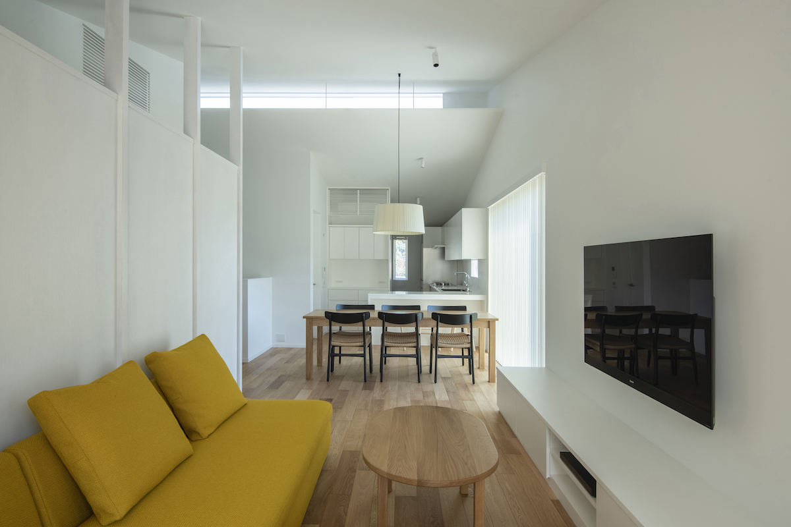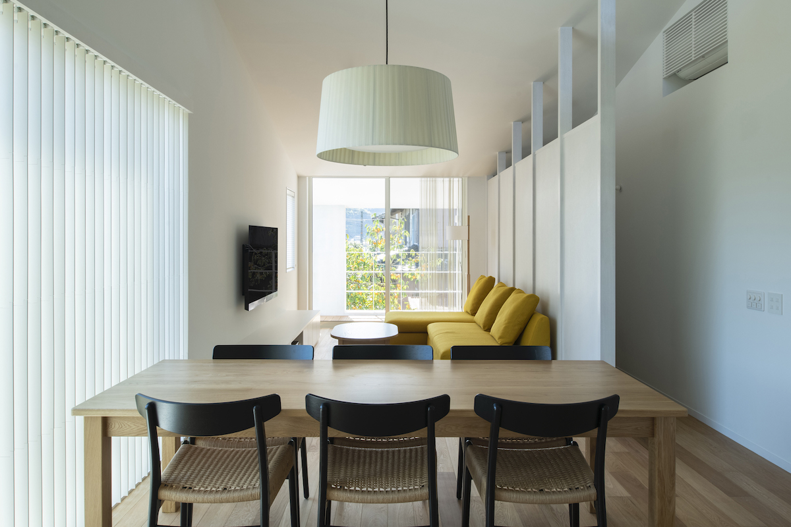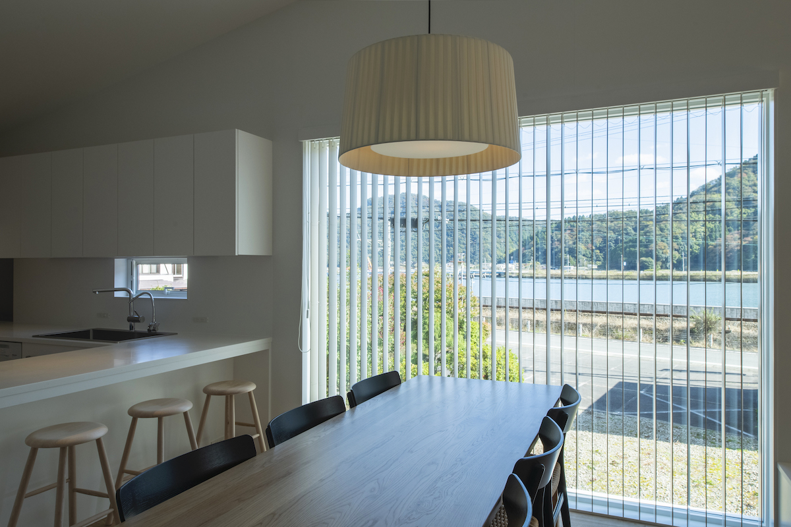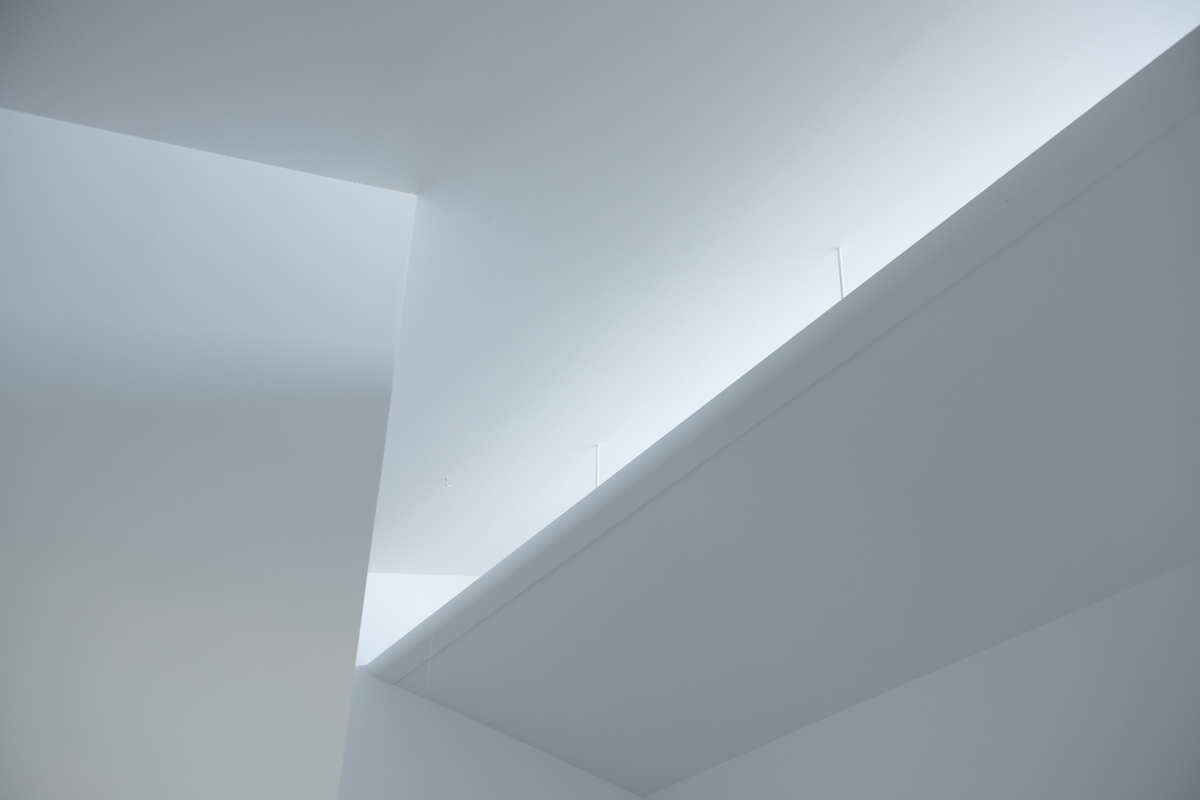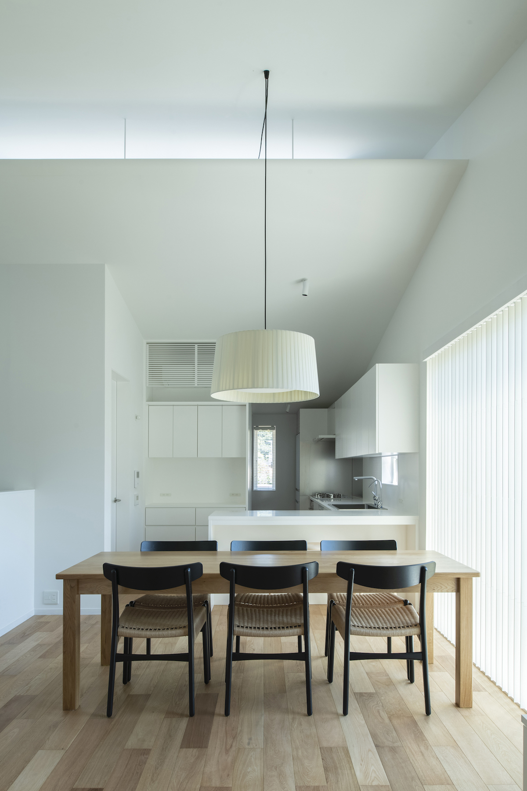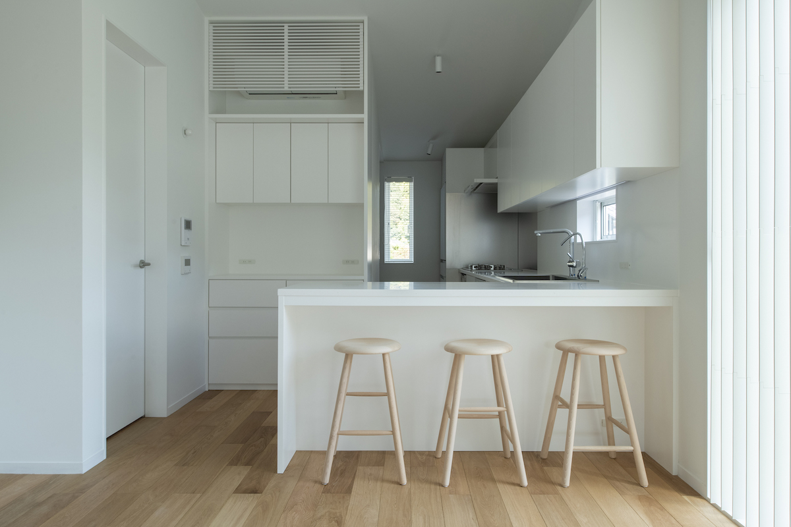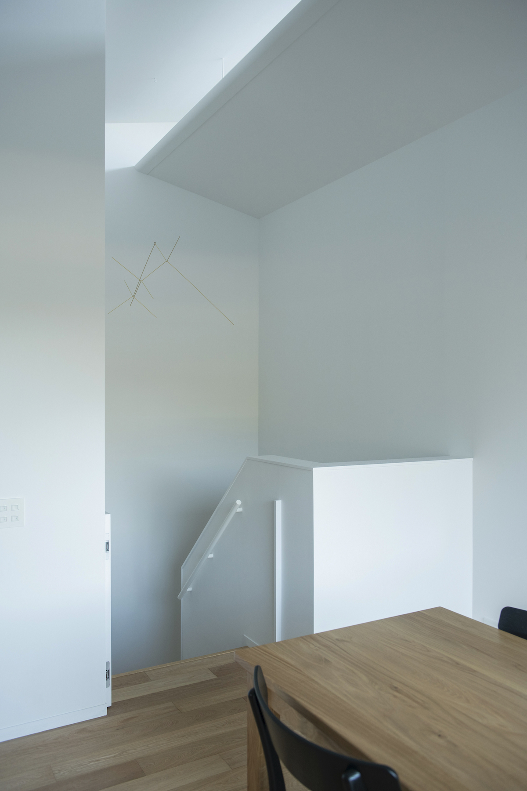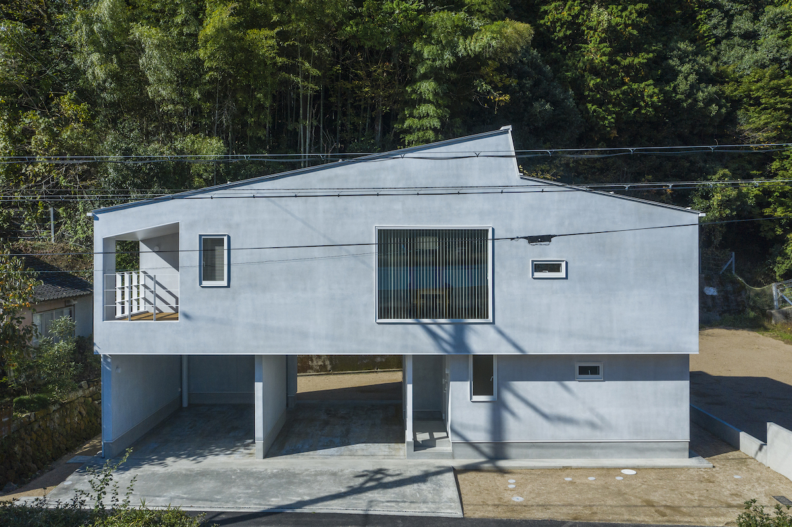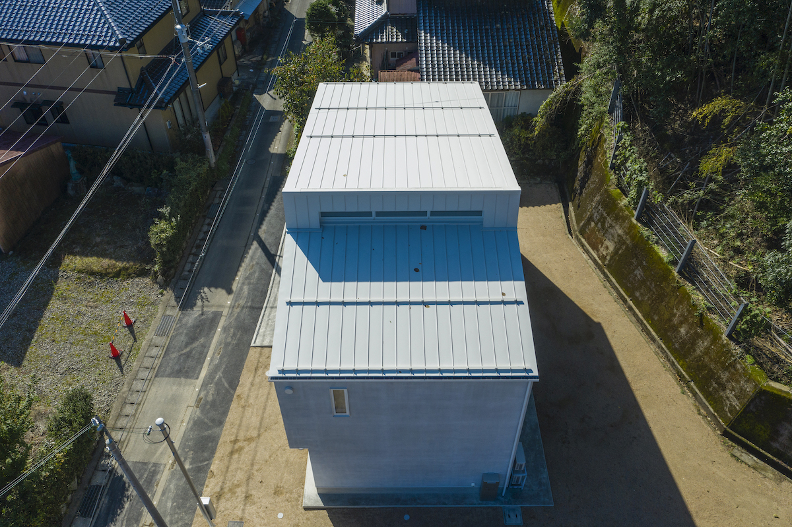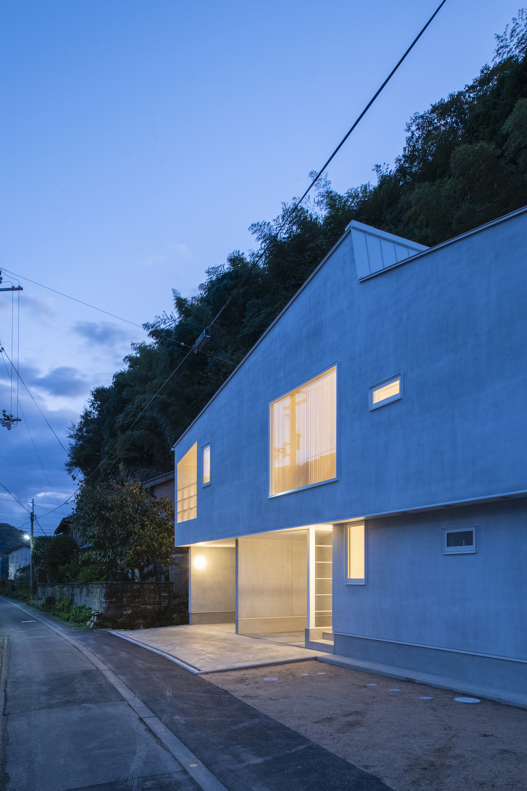House in Kinosaki is a minimal residence located in Hyogo, Japan, designed by CASE-REAL. The project is for a wooden house on a site facing a grade one river. The client requested a house facing this gently running river with a low gradient. However, this river had a history of flooding and other water disasters, so it was essential for the studio to take these factors into consideration when developing the plan. Thus, the architects designed a functional layout to ensure safety in case of flooding, where the storage and water facilities were placed on the ground floor, while maintaining the outside view on the floor above, which included the bedrooms, living and dining rooms, and terrace. In addition to the view from the terrace, a large opening was made facing the dinning table to create a lifestyle centered around the scene of the river.
On this upper floor, high side lights were placed on the north side to provide stable light throughout the day. In addition, by creating a deep cross-sectional shape for the sunlight to enter the building, they aimed to bring in the light softly as if it were pouring from above. As a result, various ways of light entering the living room, dining room, and kitchen, which were arranged along the north-south axis, created a rhythm within the long, connected space. The client, who normally works at a traditional Japanese building that is listed as a cultural heritage, requested a modern atmosphere in contrast for the house. Therefore, they chose white as the base color for the interior and exterior finishes for the entire house. From the walls, ceilings, and storage space, to the roof, sashes, and the exterior walls, the paint was used in a gradual color scheme while maintaining the same palette aiming to create a space where each white color harmonizes with each other.
Photography by Hiroshi Mizusaki
View more works by CASE-REAL
