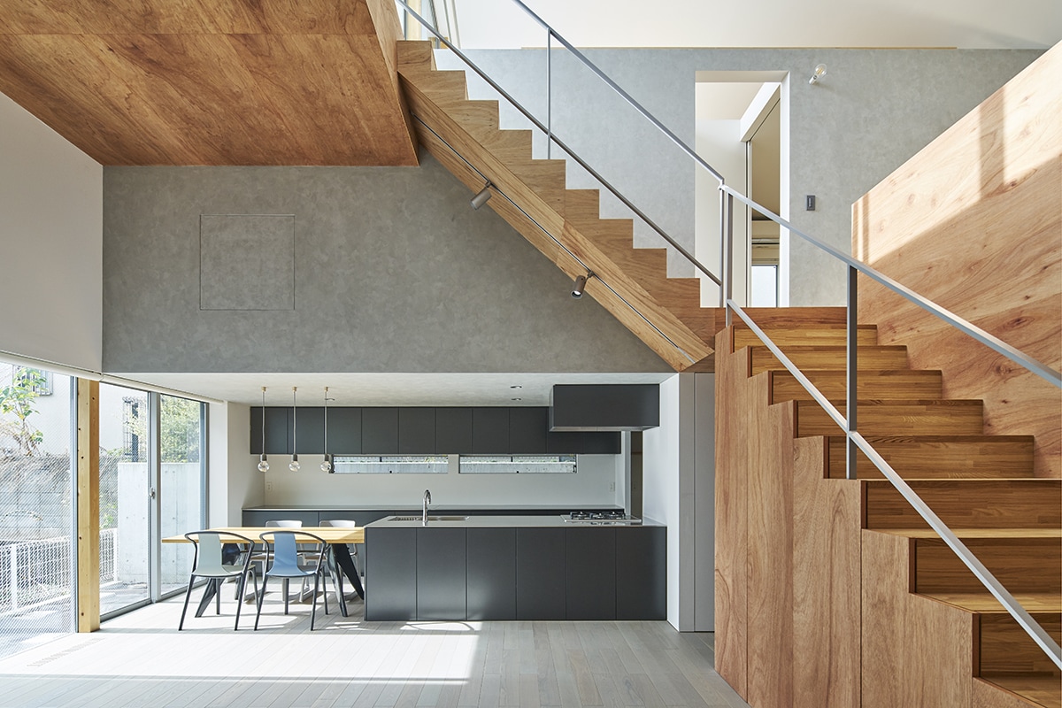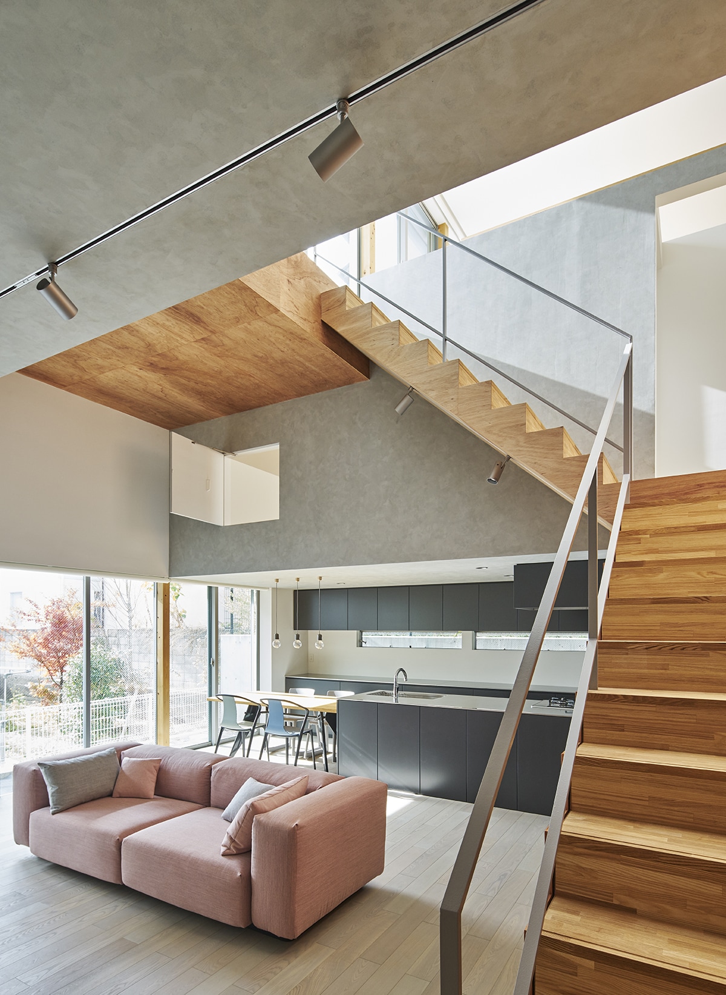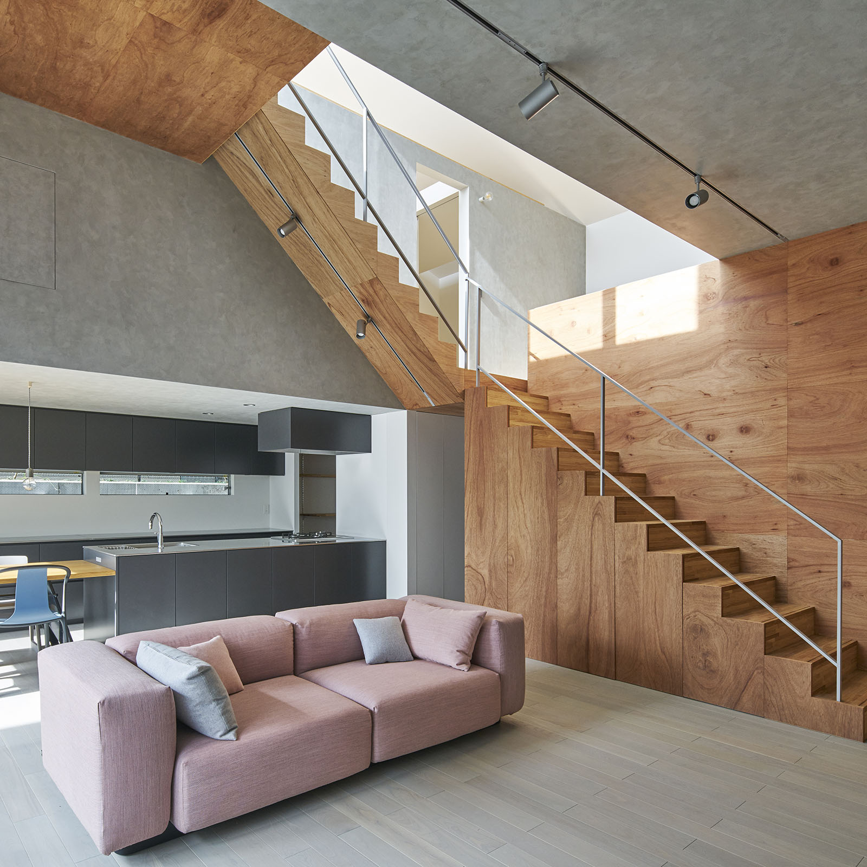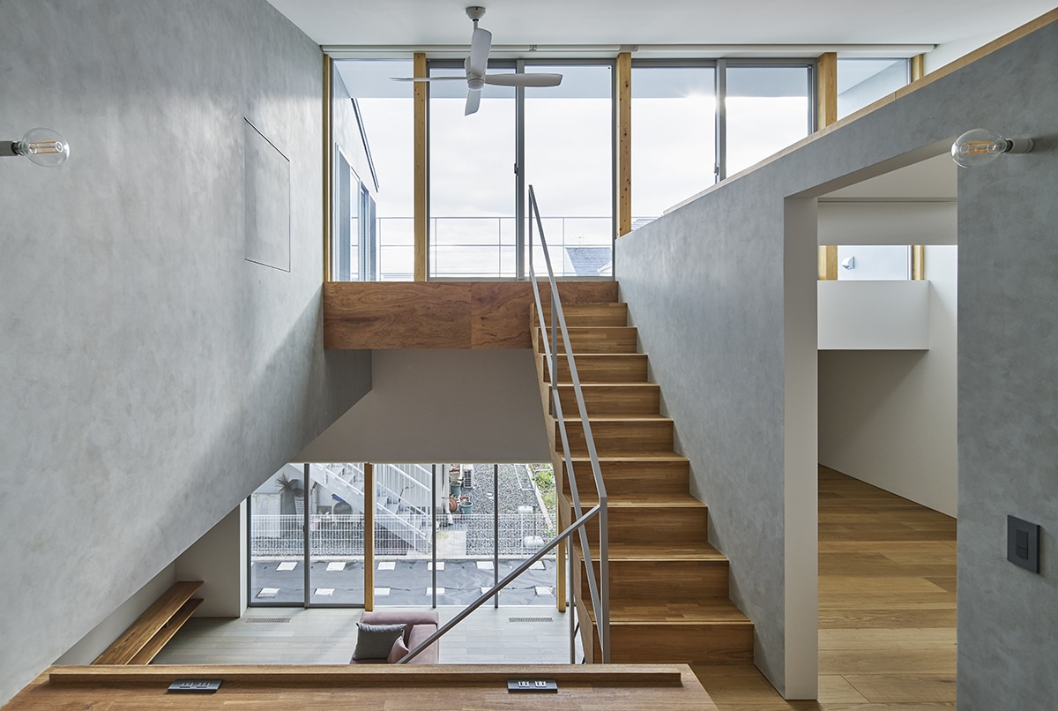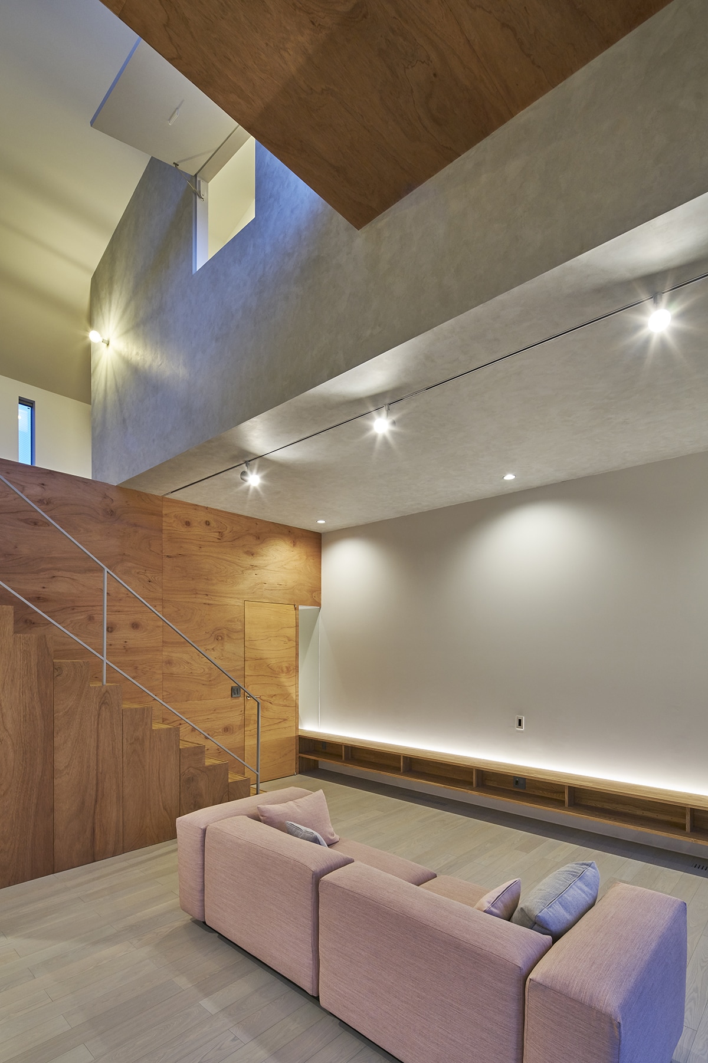House in Todoroki is a minimalist home located in Tokyo, Japan, designed by Noiz Architects. The Shape of the house was made from stacked blocks cut by setback regulation, which results in boxes and voids inside of the house. Bedrooms and wet areas were stacked as boxes with different materials and finishes, the remaining void was designed as public space with living room, workspace and attic space that connected to the stairwell. When the living room is seen from windows of bedrooms, it could be considered as exterior space. At the same time, it is interior space from decks connected by sliding windows. Through this continuous transition on the relationship between spaces, living space was intended to have further depth than its actual size.
Photography by Yasuhiro Takagi
