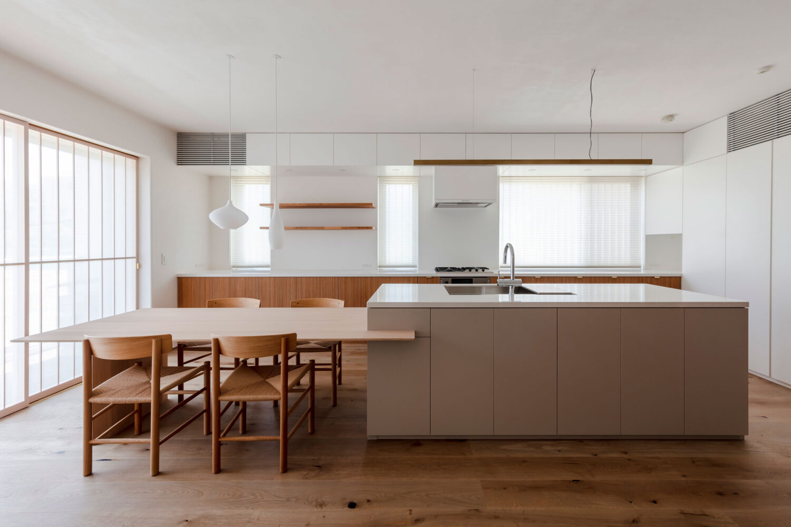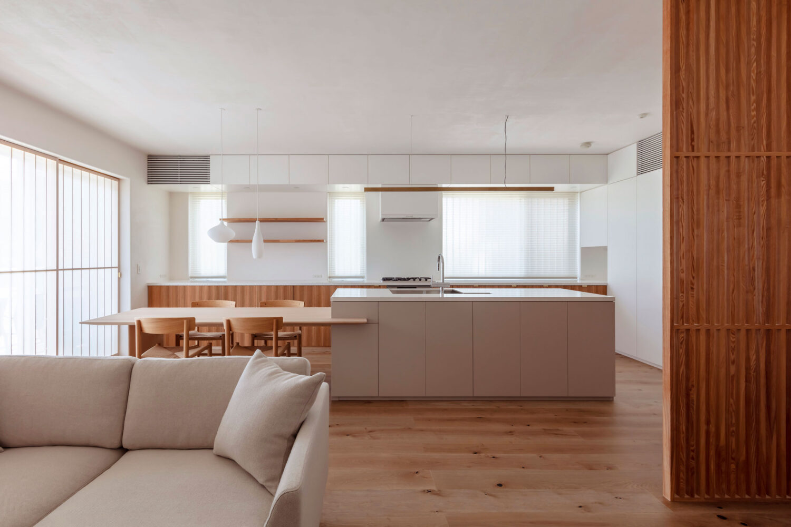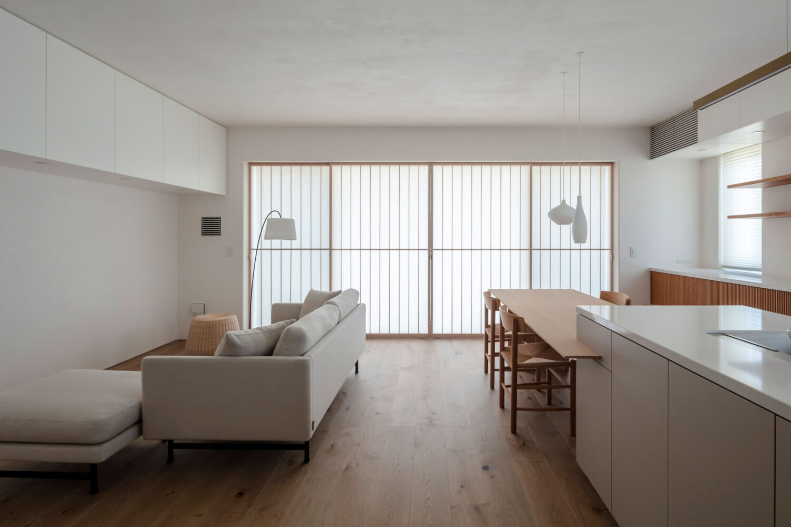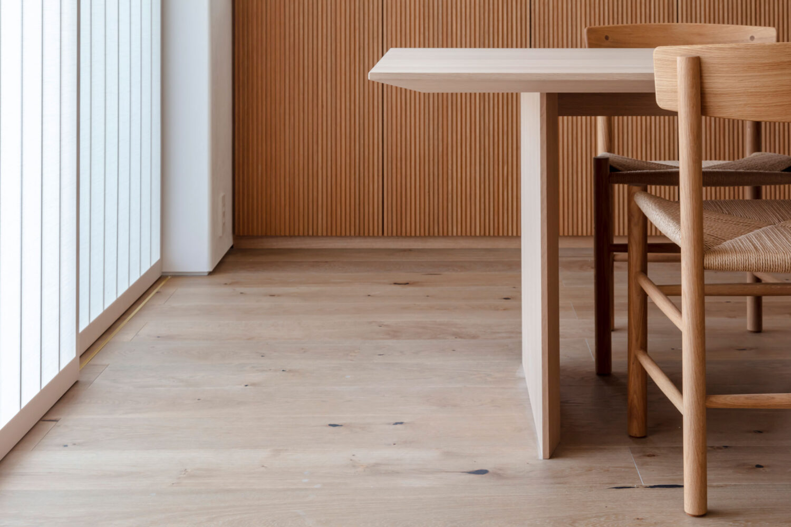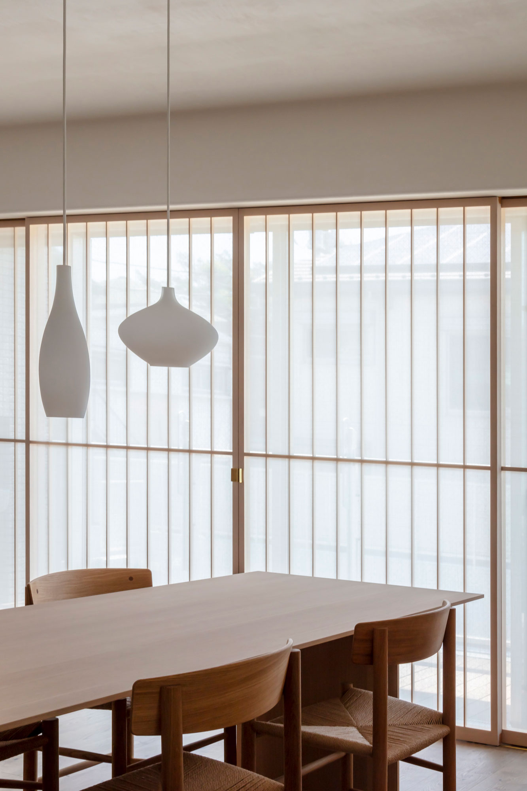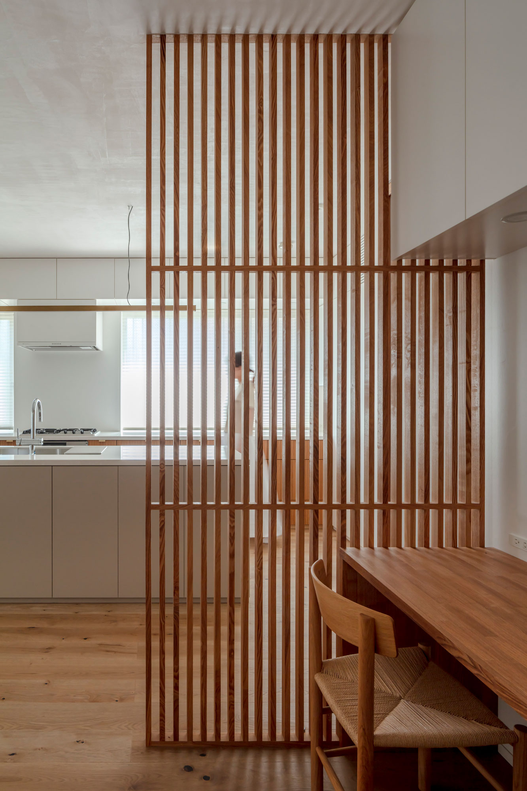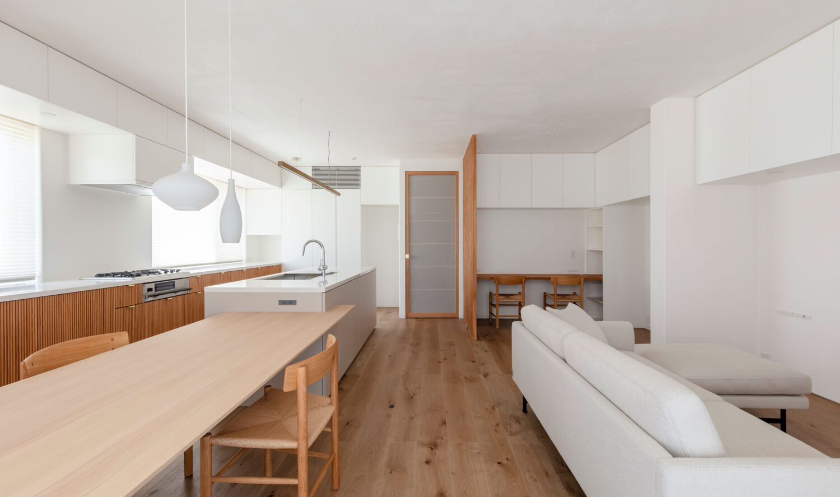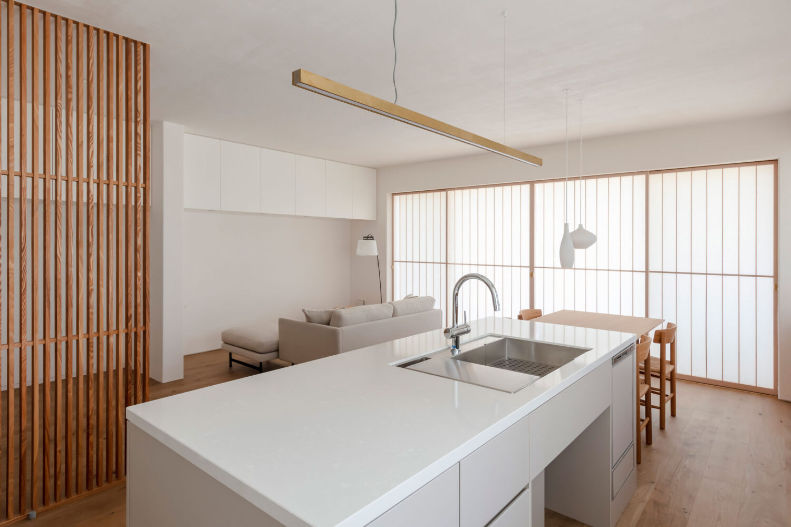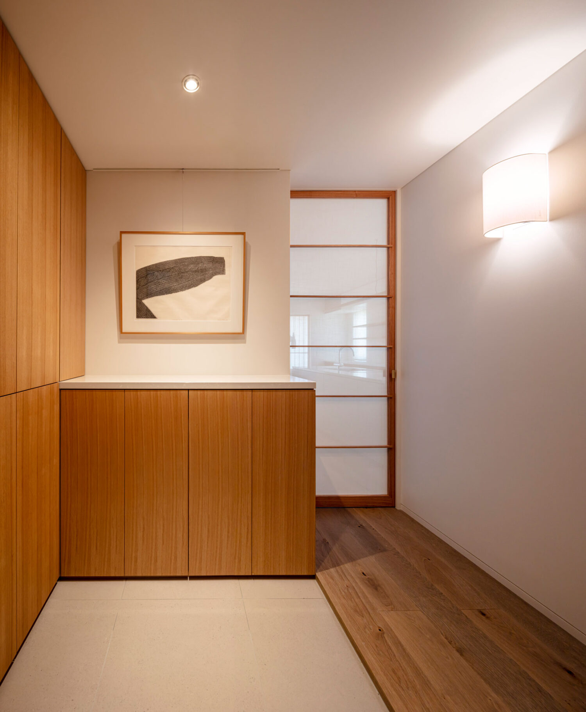House with Shoji is a minimal residence located in Tokyo, Japan, designed by R.E.A.D. & Architects. The target housing unit is located in a corner facing the southeast of a small middle-rise apartment in a quiet residential area in Tokyo. In terms of planning, since the structure of the apartment was a reinforced concrete wall structure and most of the partitions were structural walls, the architects did not make any major changes to the floor plan, and decided to replace the one room space with a simple structure connected by a corridor. The LDK is centered around a dining table that is integrated with the island kitchen, and in each corner there is a bright kitchen facing the window, a relaxing living room, and a library that supports telework.
The entrance and corridor were designed to display paintings like a gallery. Considering the problem of mitigation of direct sunlight from the southeast and the design of a modern Japanese interior, the studio created fittings that modernized the traditional Japanese fittings “Sudaredo” to reduce the strong direct sunlight. The blinds are lined with a special fabric that blocks direct sunlight, creating a silhouetted lattice. The interior is finished with plaster, and the smooth, gradational texture of the walls and ceiling is expressed by the soft light that passes through the blinds. A modern Japanese interior where the family can relax comfortably was completed on the interface between the harsh environment of the existing dwelling unit and the lifestyle that the client was aiming for.
Photography by Nao Takahashi
