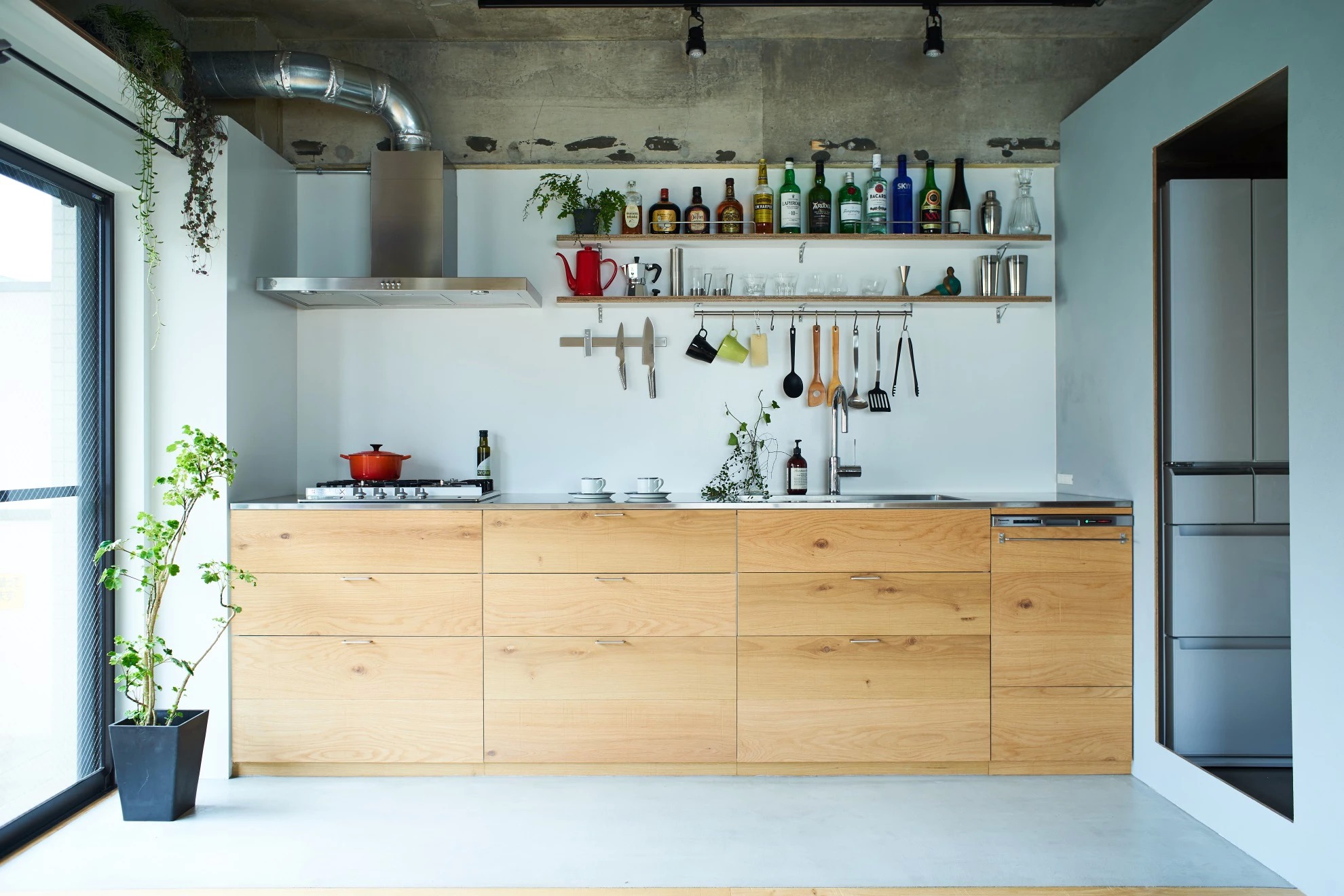Ikejiri O-House is a minimal residence located in Tokyo, Japan, designed by TENHACHI. The renovation sought to reduce the space to its absolute essentials, reducing the structure to its core elements. As a result, an exposed industrial concrete ceiling is softened by wooden floors and wall partitions. A custom built-in shelving unit is placed along the perimeter of the window in order to maximize storage space without impacting the flow of the internal programs.
Photography by akihideMISHIMA
