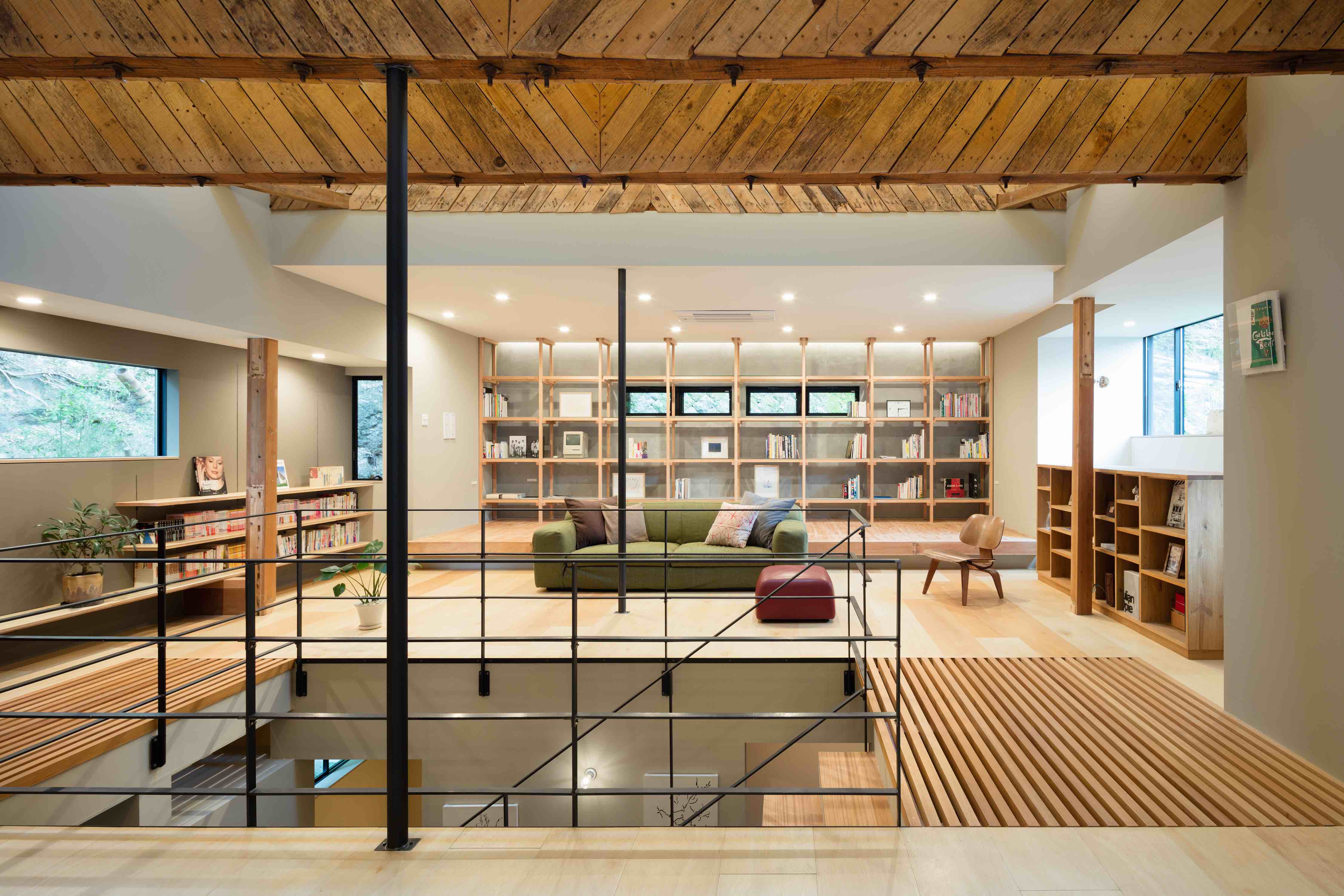Kinosaki Residence is a minimal home located in Hyogo, Japan, designed by PUDDLE. The three-story home features a multitude of aesthetics, ranging from industrial to eclectic. The main living space on the upper level features an open floor plan with an exposed gabled ceiling and crossbeams. The upper level contains a workspace, an inner balcony, kitchen, dining area, and stage area that occupies the bespoke shelving system. The second level occupies the master bedroom and guest bedrooms.
Photography by Takumi Ota
