La Ramona is a minimalist space located in Barcelona, Spain, designed by CRÜ. La Ramona was presented with an office configuration in an extremely delicate and urbanistically cataloged building. In order to recover the nature of the estate, partitions were demolished and the structural elements were stripped off. The new divisions that solve the program are disengaged in two sections at 2.20 m in height to set a continuous domestic height throughout the perimeter of the home. In the existing elements, this dimension translates into an inverted plaster base. The project is materialized from the overlap of two plans: the horizontal ones provide warmth-through the ceramic base to the ceiling and the wooden floorboard – and the vertical surfaces offer neutrality through the white finishes, only interrupted by the doors.
La Ramona
by CRÜ
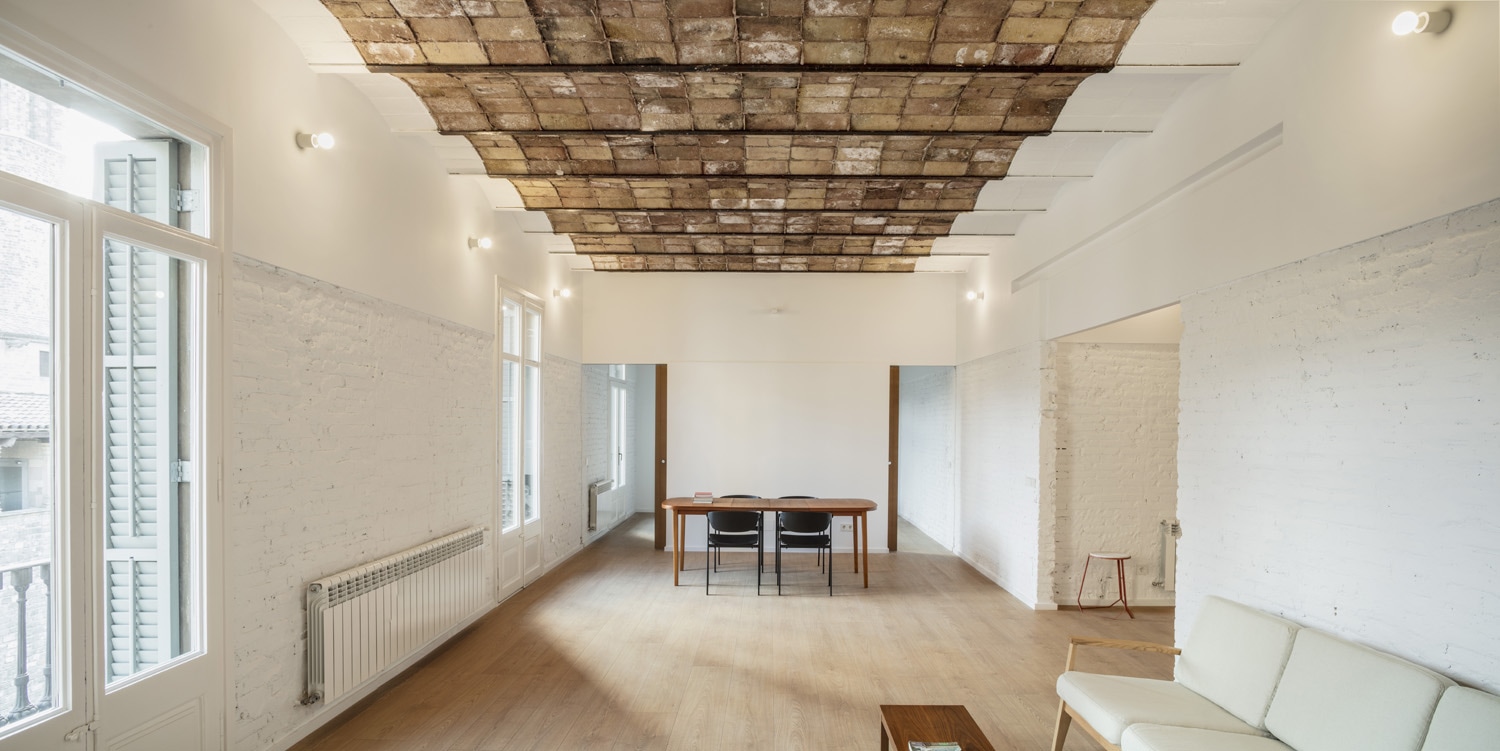
Author
Leo Lei
Category
Interiors
Date
Dec 14, 2018
Photographer
CRÜ
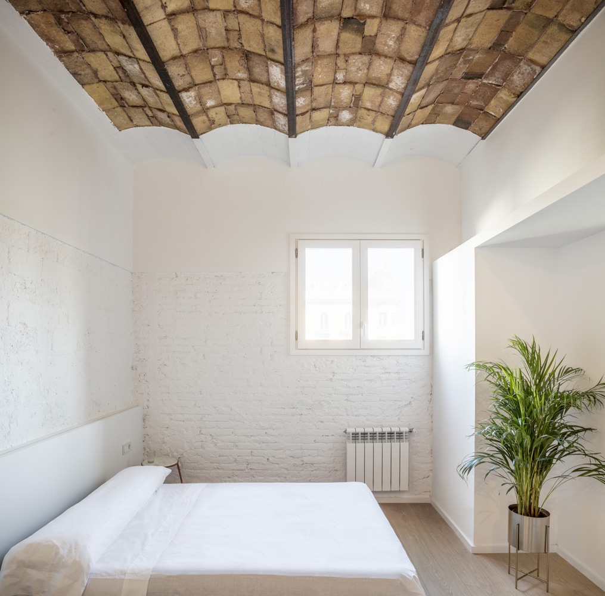
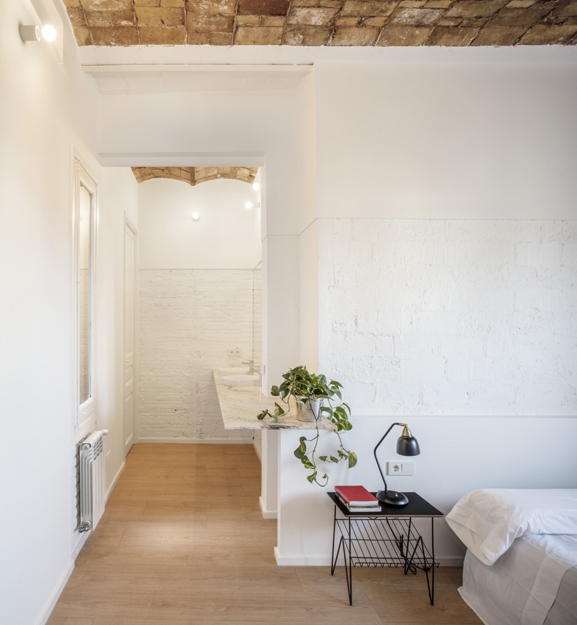
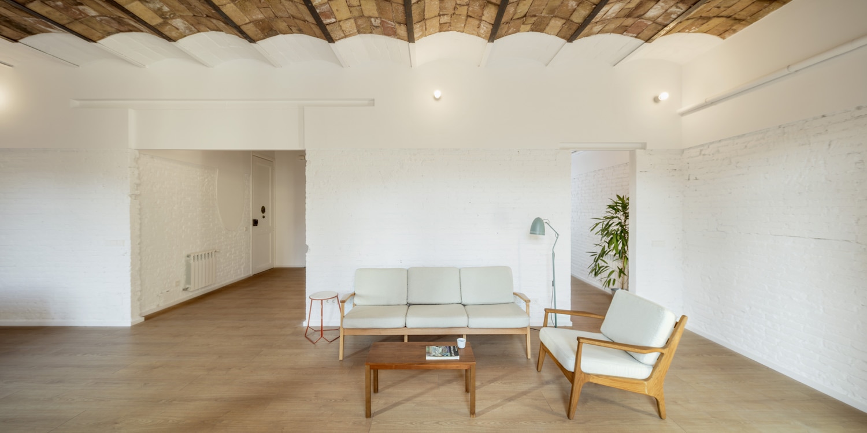
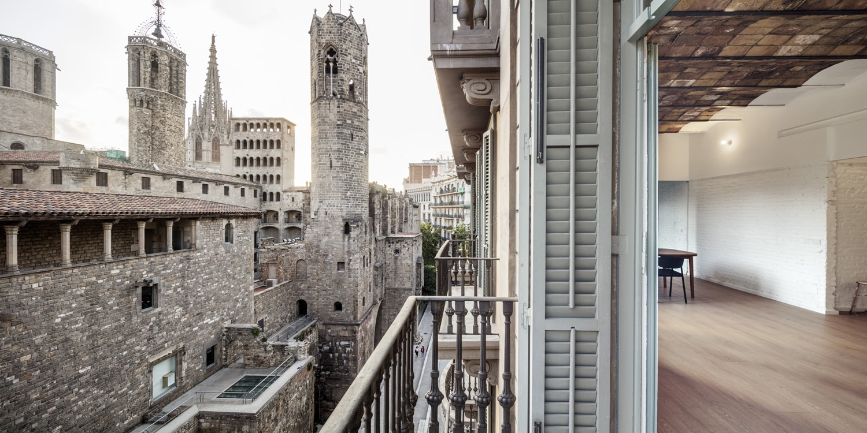
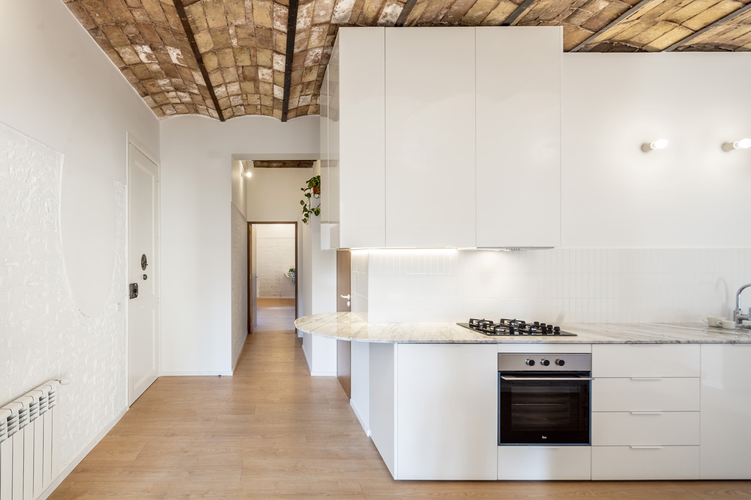
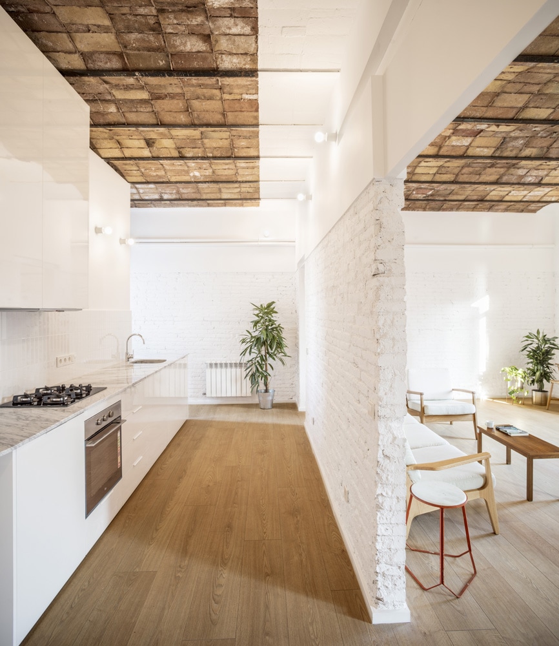
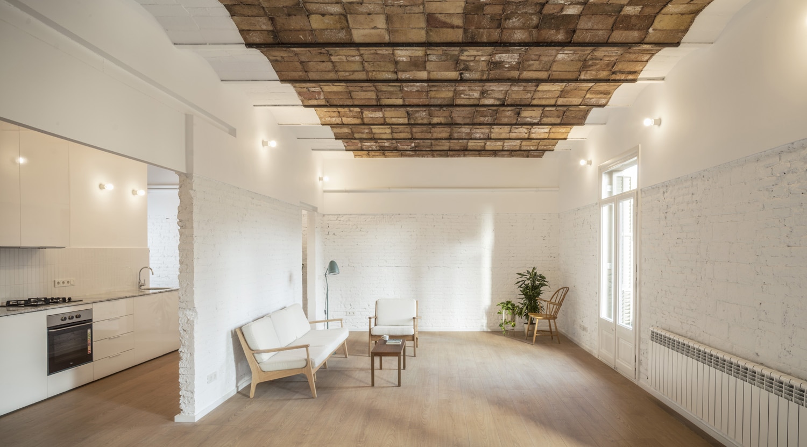
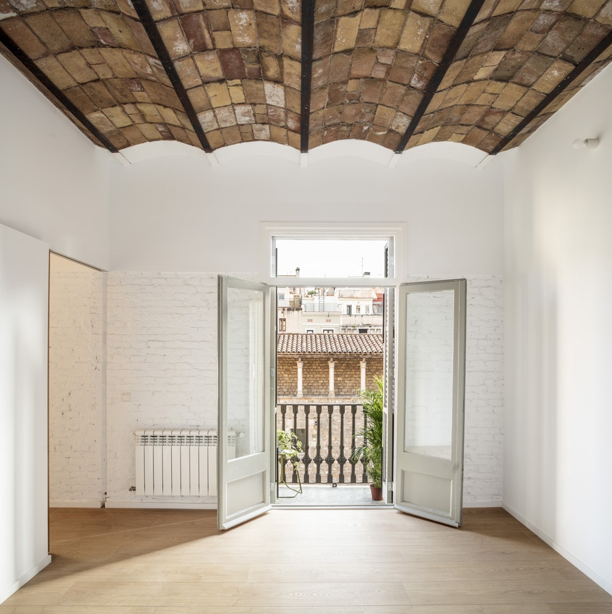
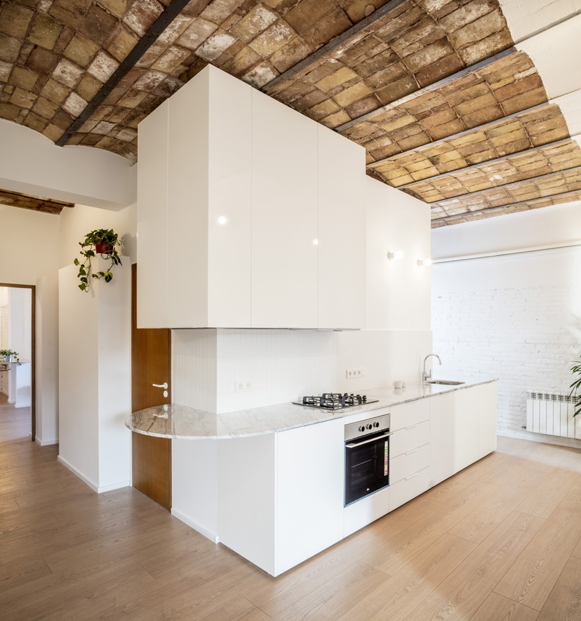
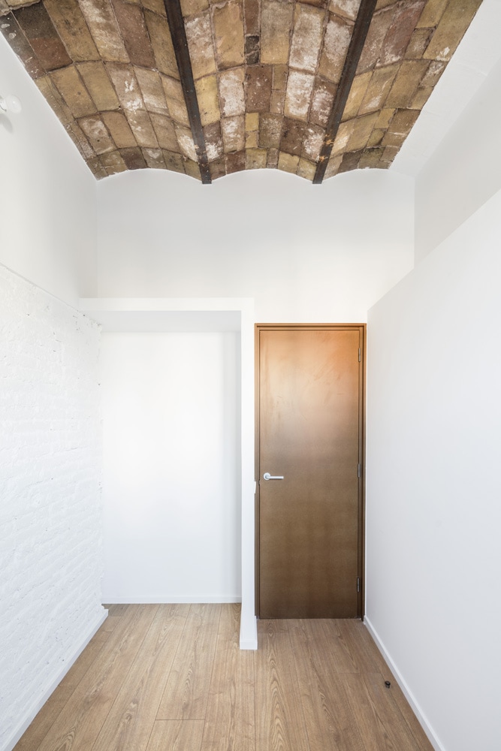
If you would like to feature your works on Leibal, please visit our Submissions page.
Once approved, your projects will be introduced to our extensive global community of
design professionals and enthusiasts. We are constantly on the lookout for fresh and
unique perspectives who share our passion for design, and look forward to seeing your works.
Please visit our Submissions page for more information.
Related Posts
Johan Viladrich
Side Tables
ST02 Side Table
$2010 USD
Jaume Ramirez Studio
Lounge Chairs
Ele Armchair
$5450 USD
MOCK Studio
Shelving
Domino Bookshelf 02
$5000 USD
Yoon Shun
Shelving
Wavy shelf - Large
$7070 USD
Dec 14, 2018
Slim Archway Mirror
by Bower
Dec 15, 2018
The Patterned House
by MWAI