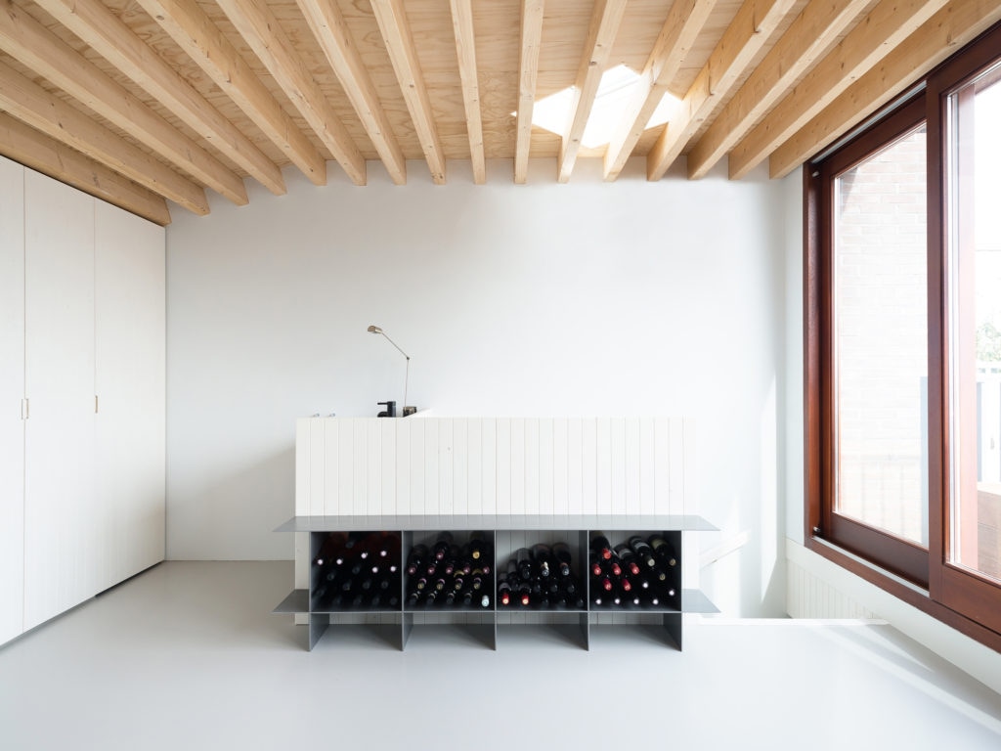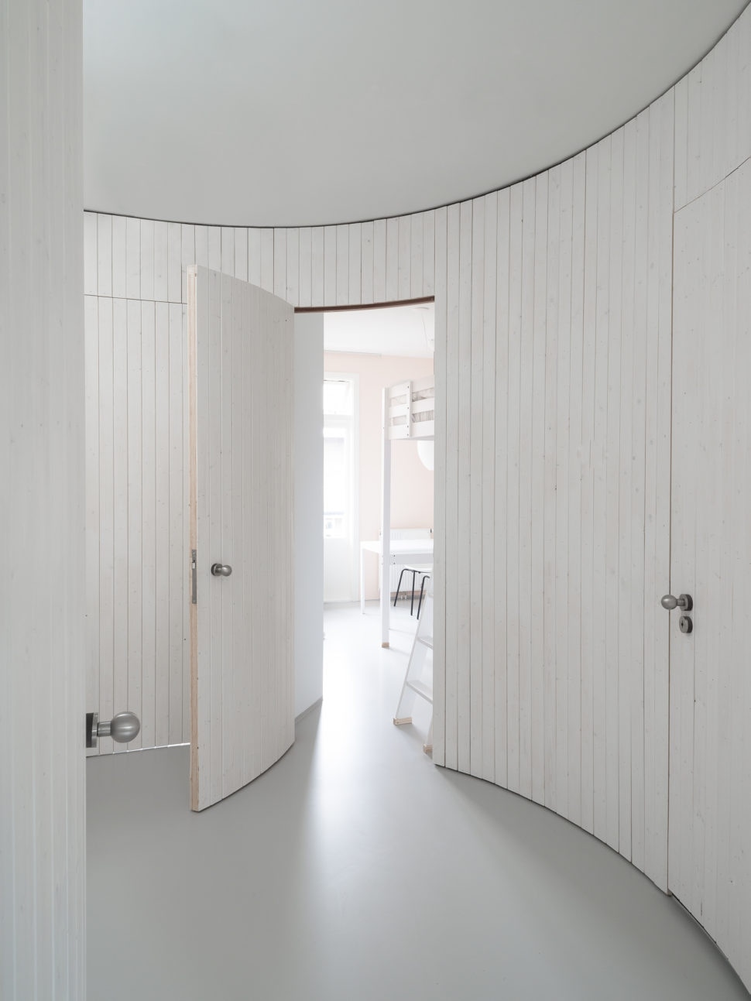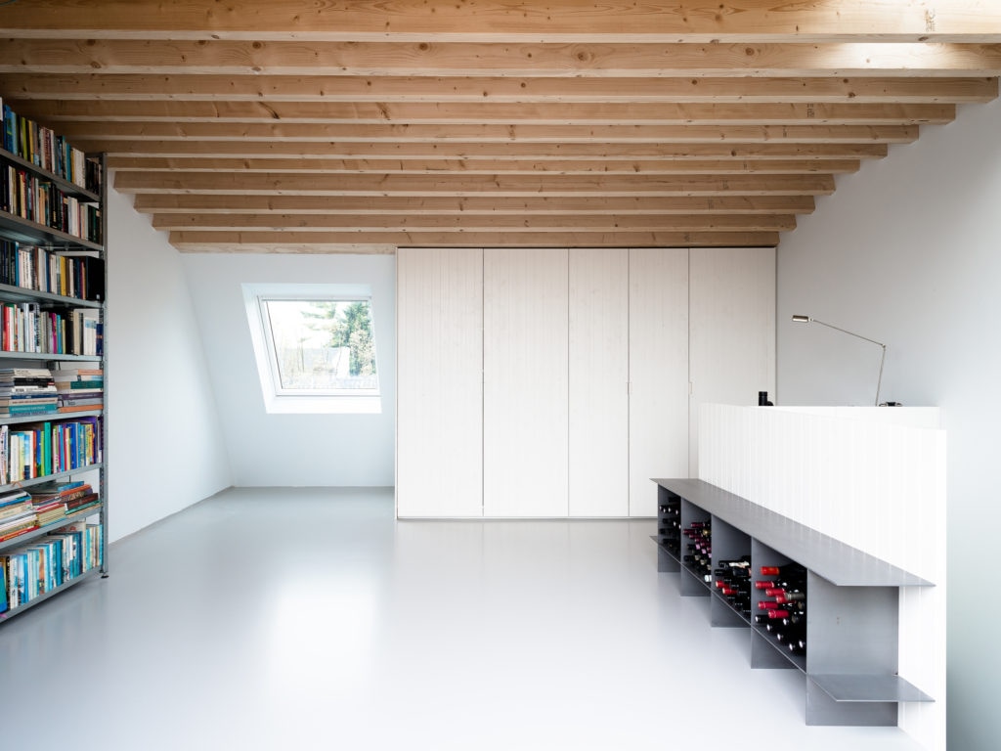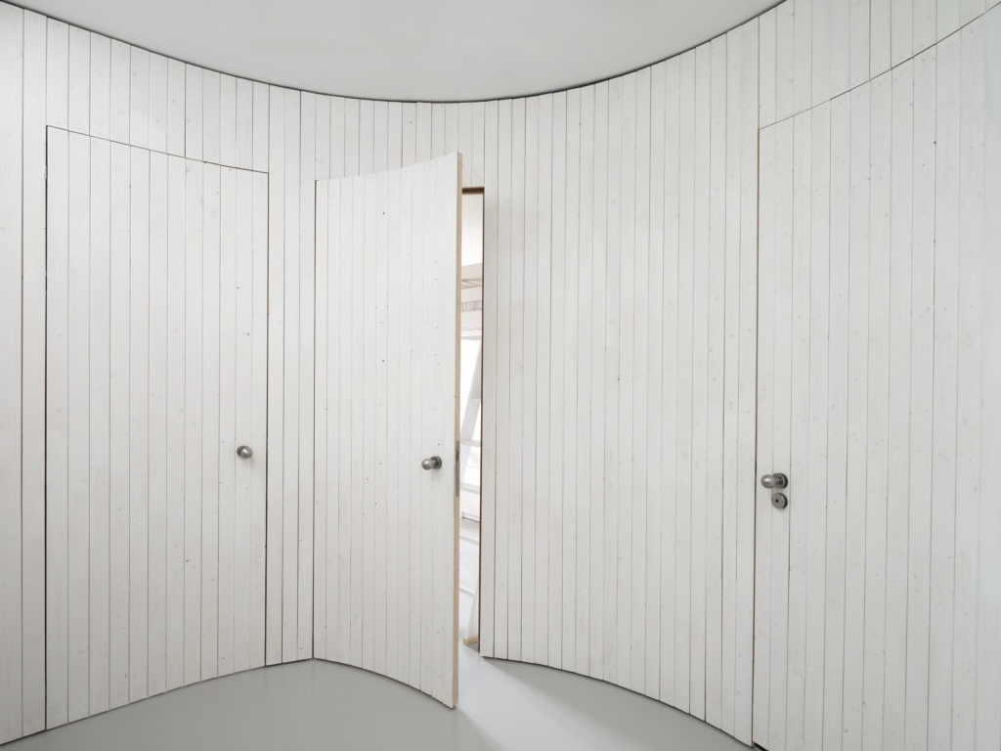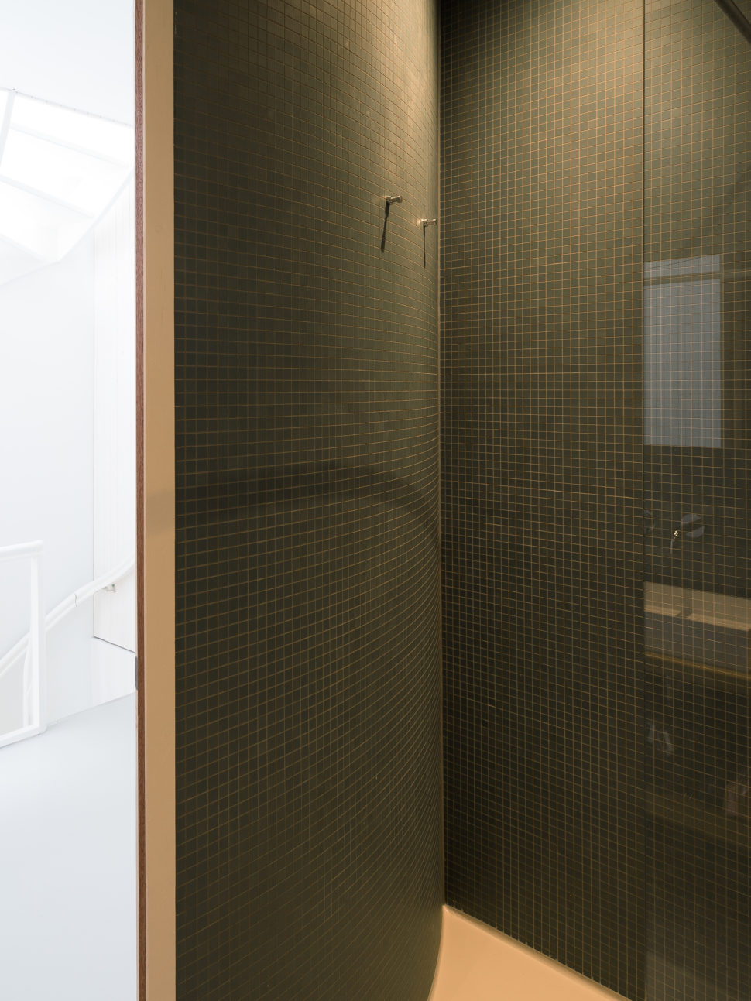Linnaeusparkweg House is a minimalist home located in Amsterdam, The Netherlands, designed by Unknown Architects. Refurbishment and roof extension of an early 20th century home in Watergraafsmeer, Amsterdam. The house is organised over the first and second floor with a roof extension on the third floor. Central to the design and the house is a semi-circular hall that connects spaces both horizontally and vertically. This semi-circular hall not only allows for casual meetings and conversations between the family members but also manifests itself by creating specific corners in each of the adjacent bedrooms and bathroom.
The roof extension brings a completely different character to the house, which is open and focussed on the roof terrace. The extension in combination with the roof terrace gives the family a new flexible space that can be used for studying and working as well as gatherings and wine tastings. The interior of the semi-circular hall is clad in slender vertical timber elements that make it possible to construct the curvature of the wall and conceal the doors within. In the roof extension the aesthetic of the timber elements is repeated and complemented by the untreated timber roof structure and steel cabinet.
