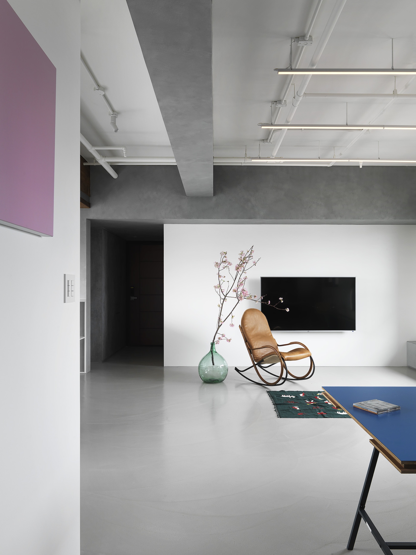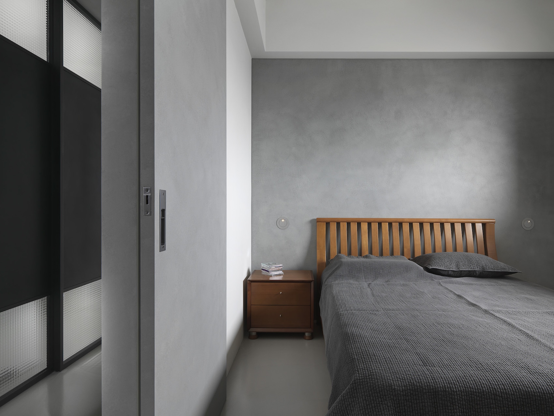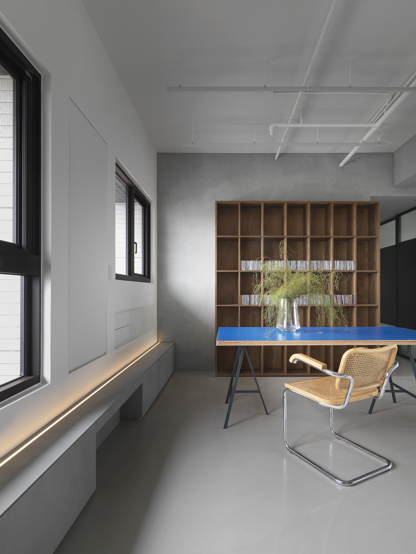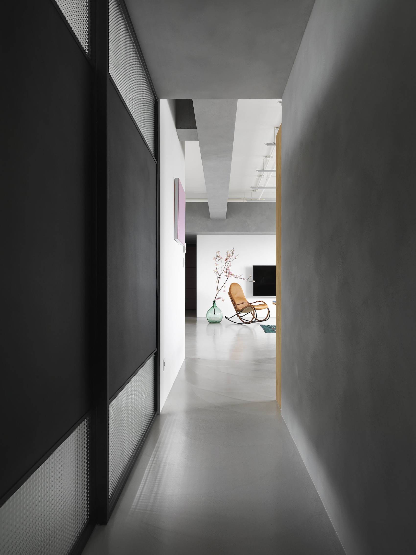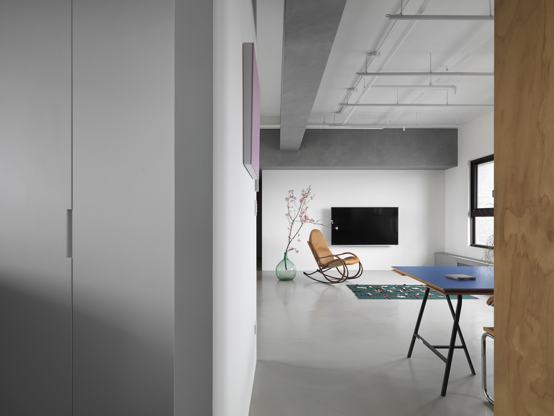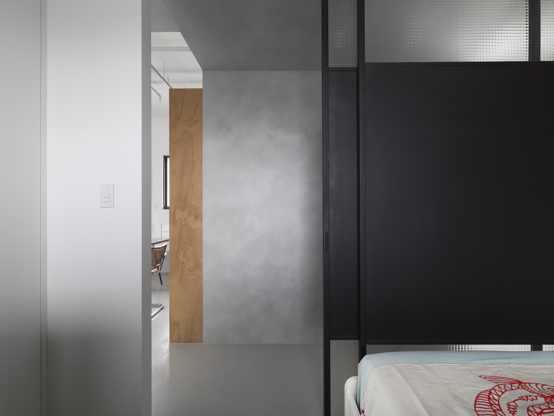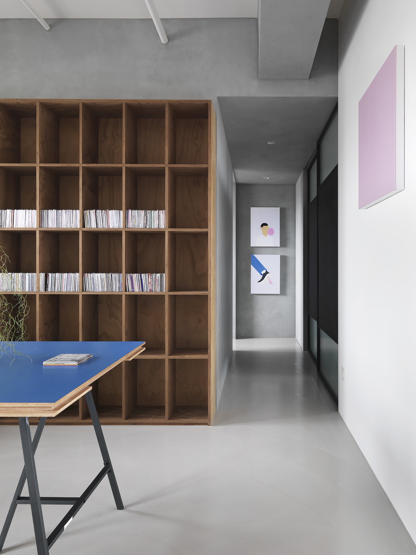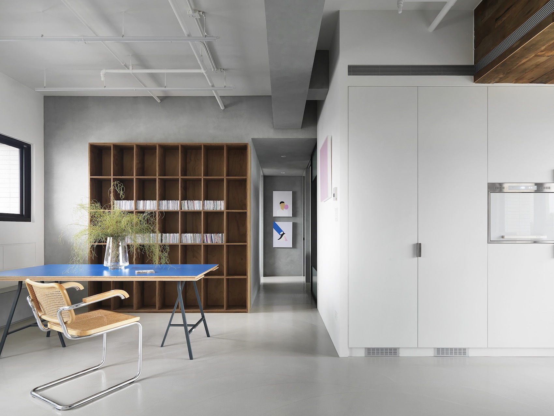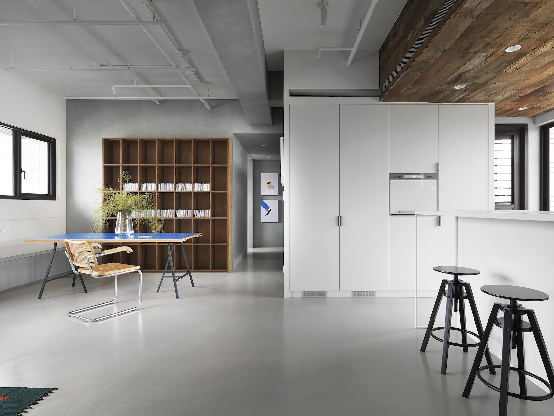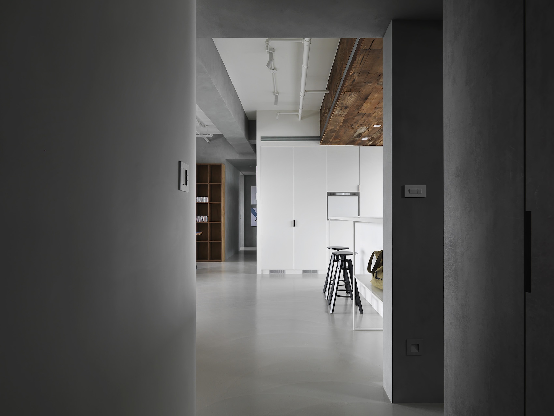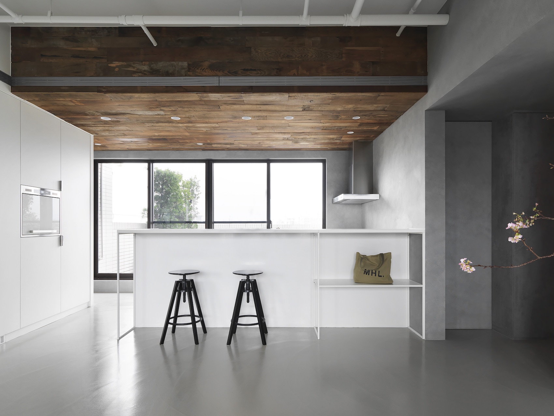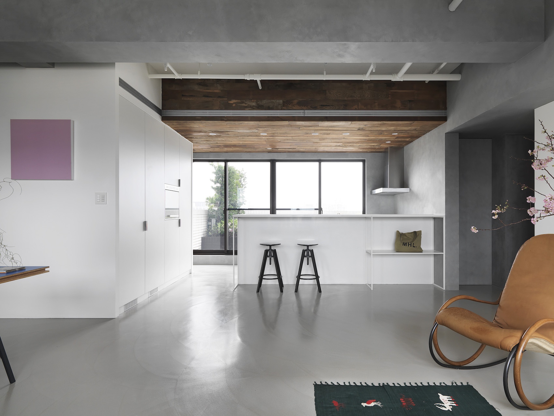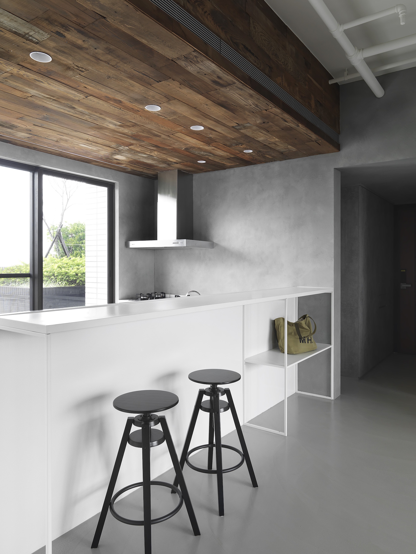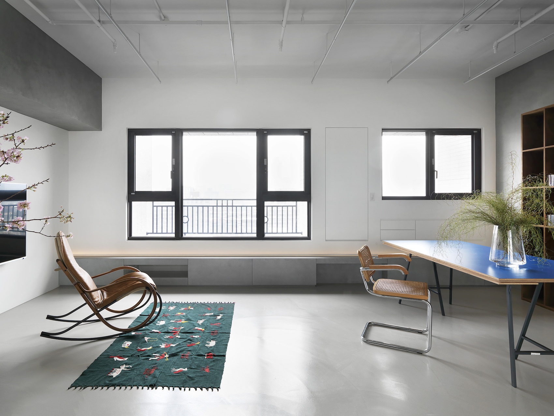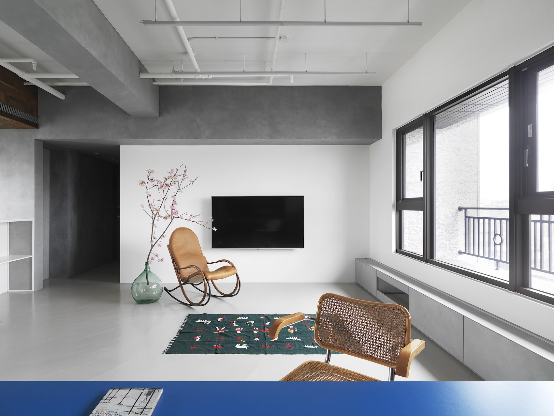Lu’s House is a minimalist apartment located in Taipei, Taiwan, designed by two books. The owners of this house are a retired couple, and their lifestyle is clearly depicted. With simple dietary habits, they don’t need a formal dining table and chairs, and just a platform or bar counter to place tableware and provide dining space is sufficient. Therefore, the designers combined the planning of the bar counter with the kitchen counter, so that there is a space for conversation between the person who prepares meals and the person who eats. They can also enjoy the outdoor scenery while eating. There is no traditional sofa in the living room, only recliners, a desk, and chairs. The furniture is arranged according to the owners’ clear description of their lifestyle. Meanwhile, the desk meets the usual reading needs. The location of the house itself is very special. It is on a high floor and faces south. Therefore, besides good lighting and ventilation, the high floor provides an excellent view. One can see Taipei 101 when lounging on the recliners in the living room, while the scenery of the Keelung River can be enjoyed when sitting at the bar counter for a meal.
Photography by Sumian Studio
