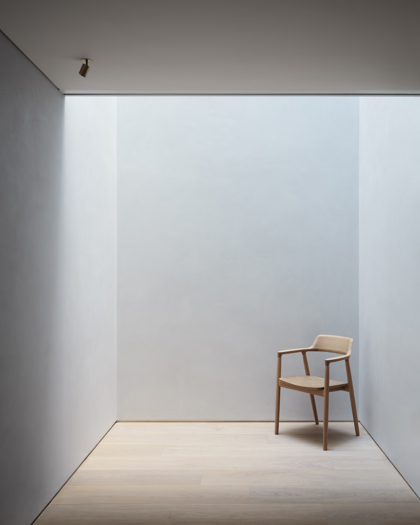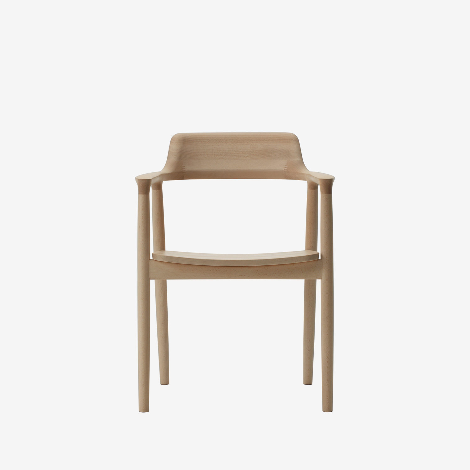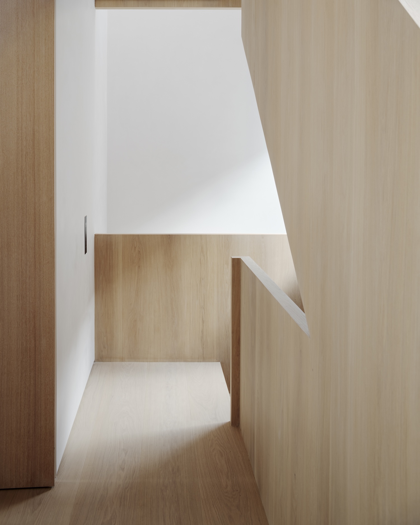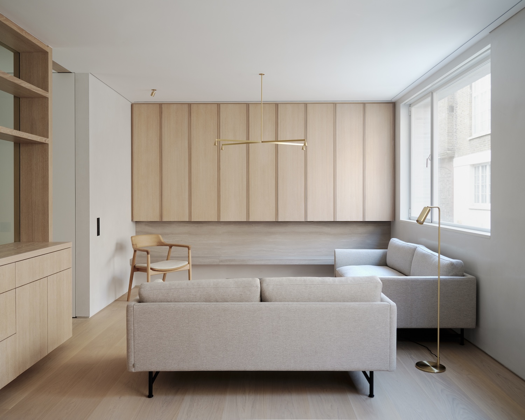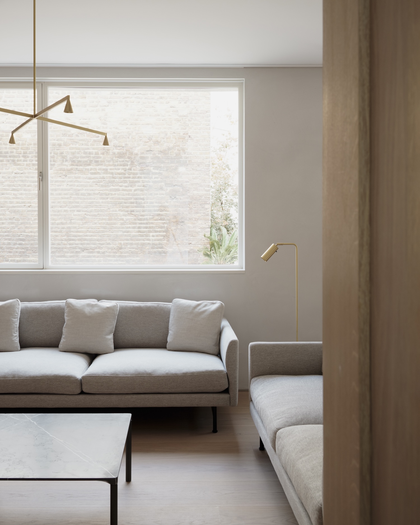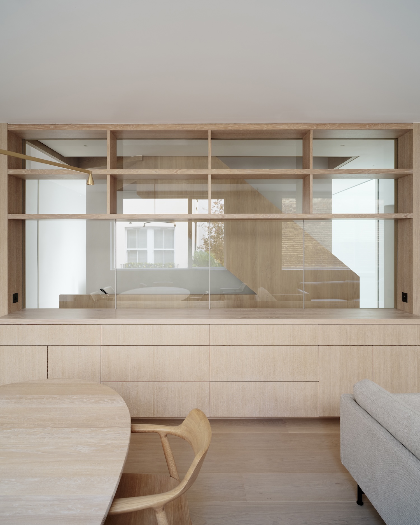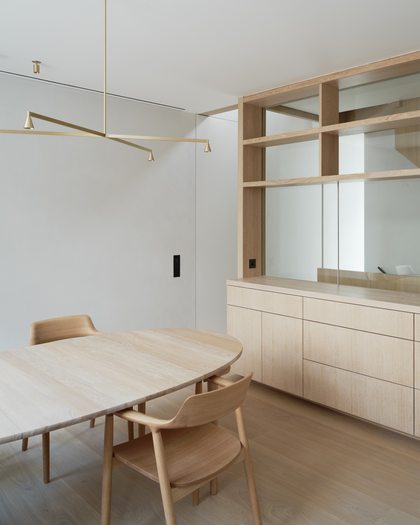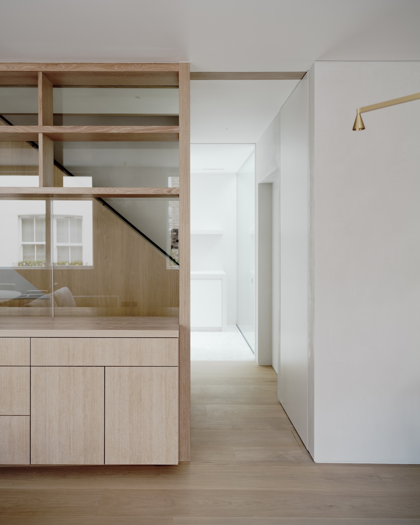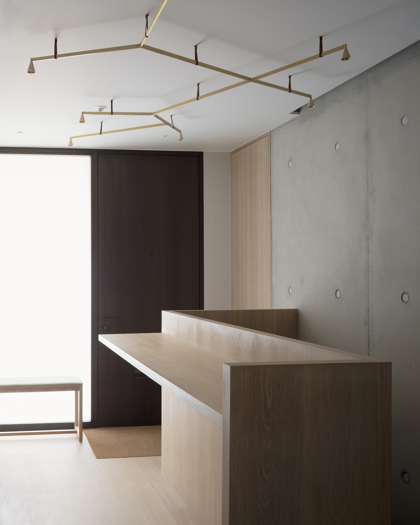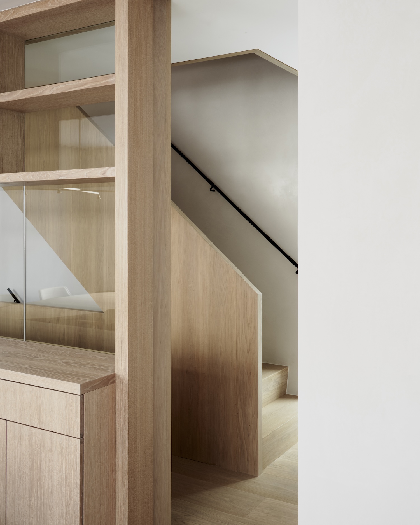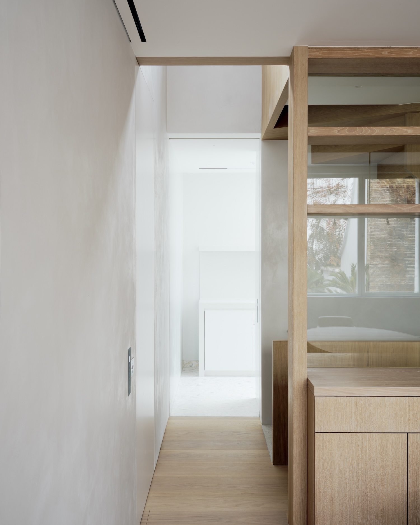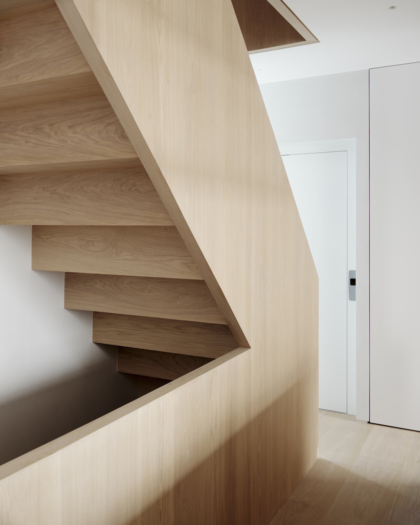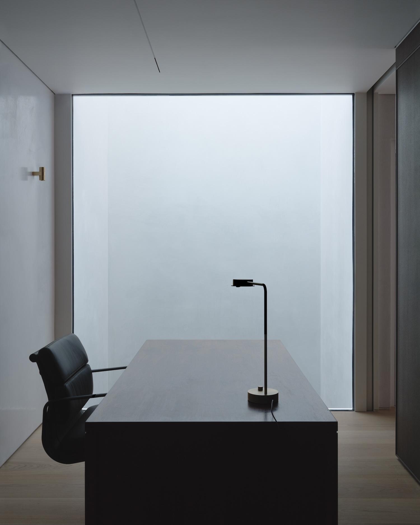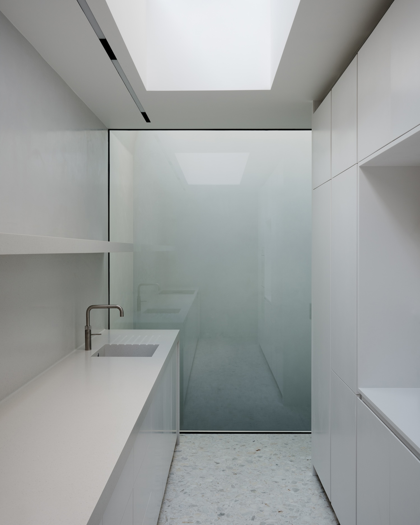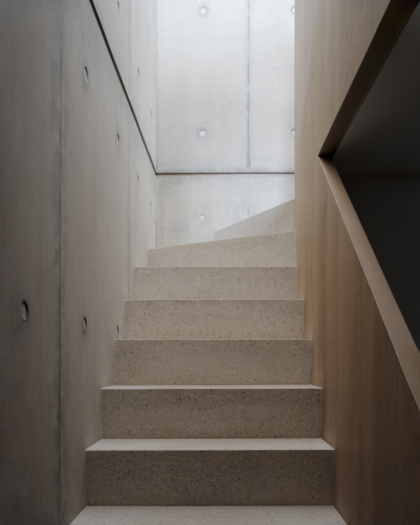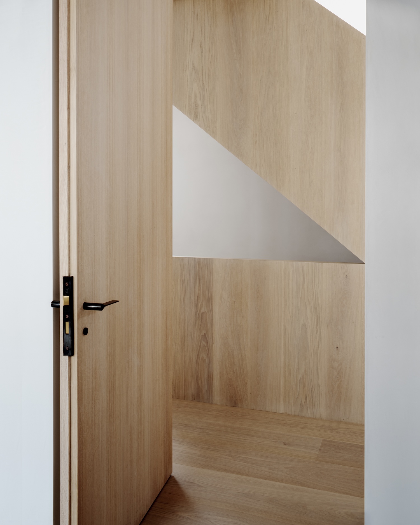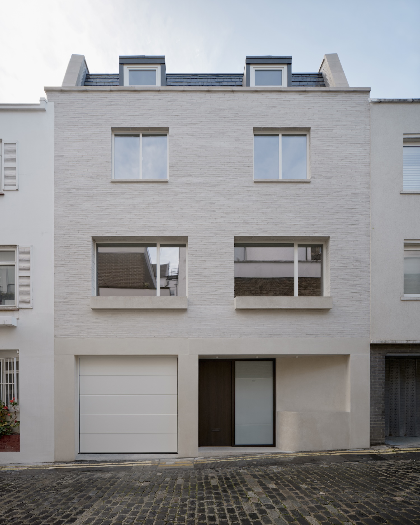Market Mews is a minimalist home located in London, United Kingdom, designed by Ampuero Yutronic. The redevelopment of the property was largely driven by the deteriorated state of the original building and the spatial demands of the clients. The design strategically utilizes the existing boundary walls shared with neighboring properties. This integration is particularly evident on the north-facing mews facade, which is the main architectural statement of the residence. The facade adopts elements from traditional London residential designs, yet distinguishes itself with minimalist detailing and material choices. The entrance on the ground floor is marked by substantial reconstituted limestone panels, establishing a visually striking base. This use of limestone not only nods to the material’s historical prevalence in the district but also extends to the window sills and planters. White steel-framed windows complement this base, maintaining the residential character typical of the neighborhood.
The middle section of the building employs limestone-colored bricks arranged in a Roman pattern, accented by lime mortar. This choice enhances the depth of the first-floor window recesses, which are adorned with robust limestone planters, adding a layer of visual interest and continuity to the facade’s traditional influences. Atop the building, a traditional mansard roof with dormer windows is strategically set back to minimize its visual impact from street level. This upper structure conforms to the local architectural vernacular while respecting the scale of the mews. The rear of the house introduces a two-story extension within the confines of the party walls. This section uses variably colored bricks, blending with the eclectic architectural styles of nearby Market Mews and Shepherd Street, thus contributing to a more cohesive streetscape. Inside, the house is laid out to optimize functionality and light penetration, despite the limited natural light availability due to the surrounding party walls.
The design incorporates large lightwells and strategically placed windows that maximize natural light, especially in the lower floors. A central lightwell behind the house channels light down to a multi-use basement space and a library/study on the ground floor. The first floor houses the primary living spaces, including a dining and living area arranged around a large display cabinet that provides both separation and visual continuity across the floor. This level, with its high ceilings and open plan, serves as the hub of the home, akin to a traditional ‘piano nobile.’ The sculptural wooden staircase, revealed in full on this floor, ascends to the private quarters. The master bedroom suite on the second floor includes a spacious dressing area and a grand bathroom with a standalone bathtub, benefiting from the light drawn from the rear lightwell. Additional bedrooms and a guest bathroom are located on the top floor.
