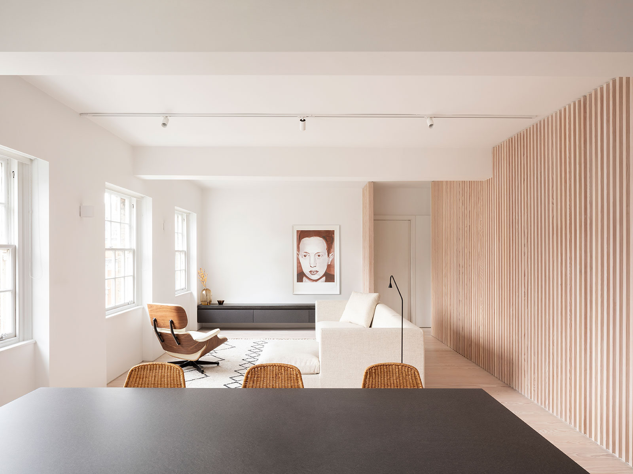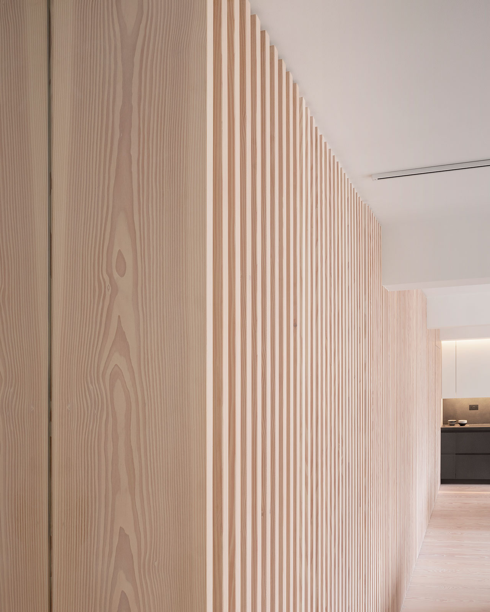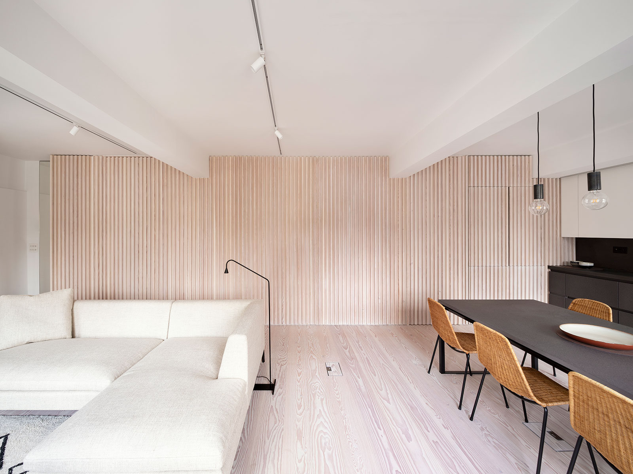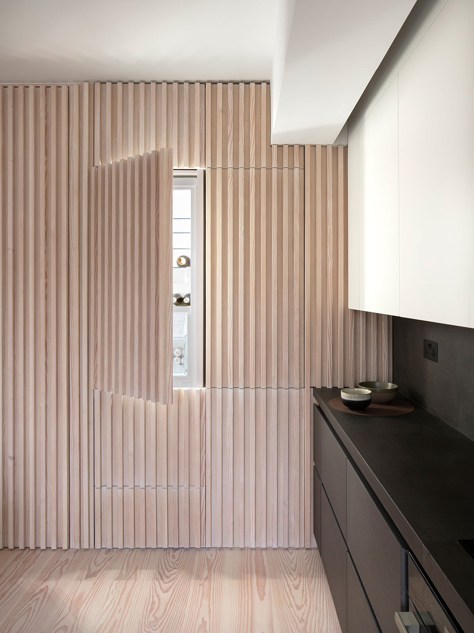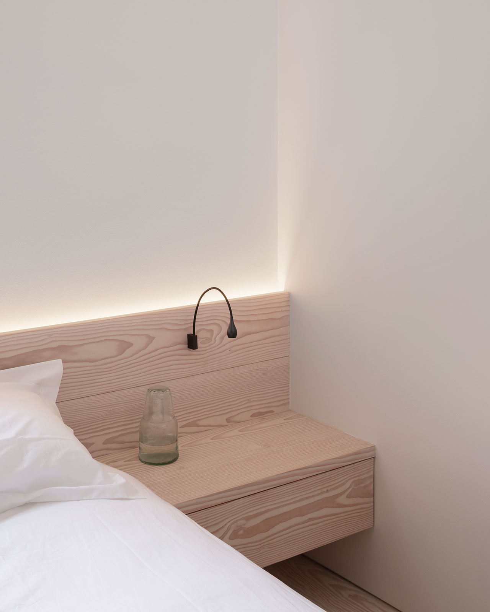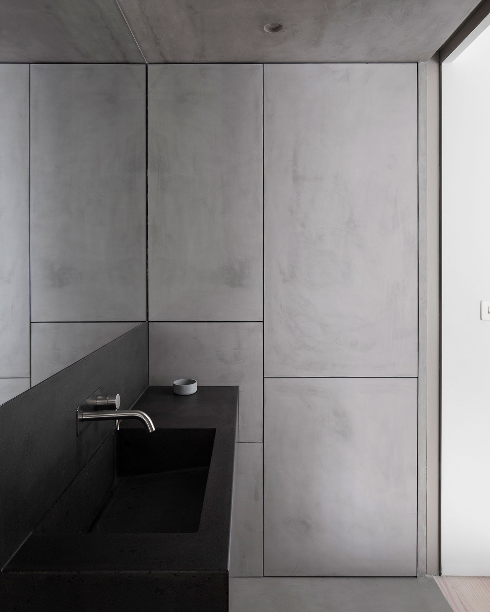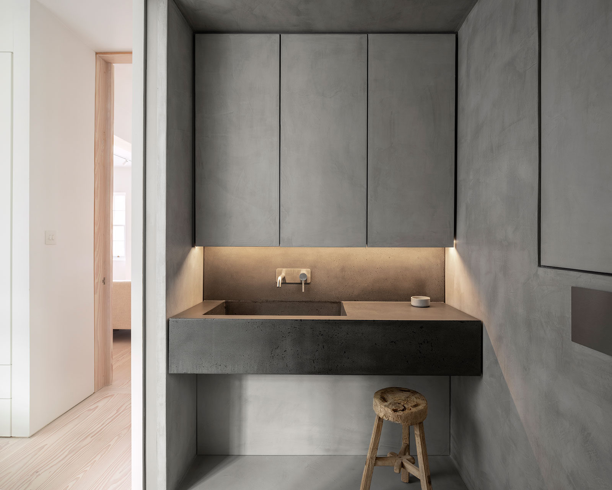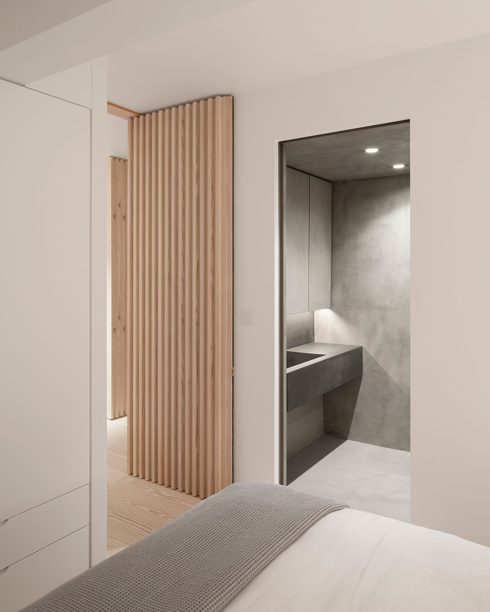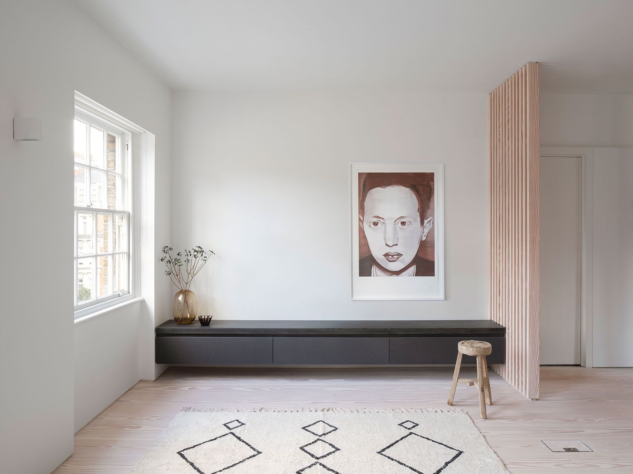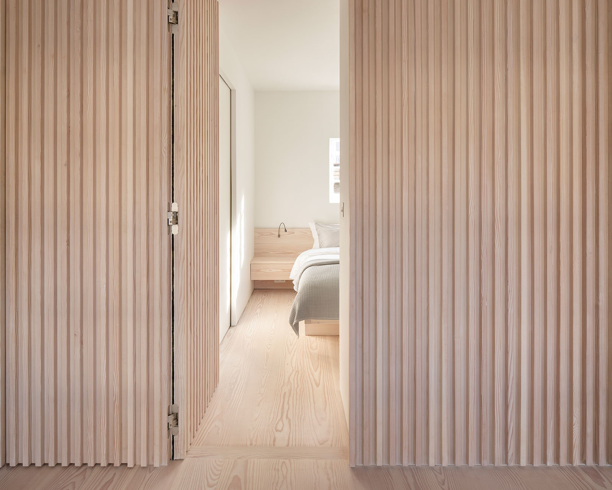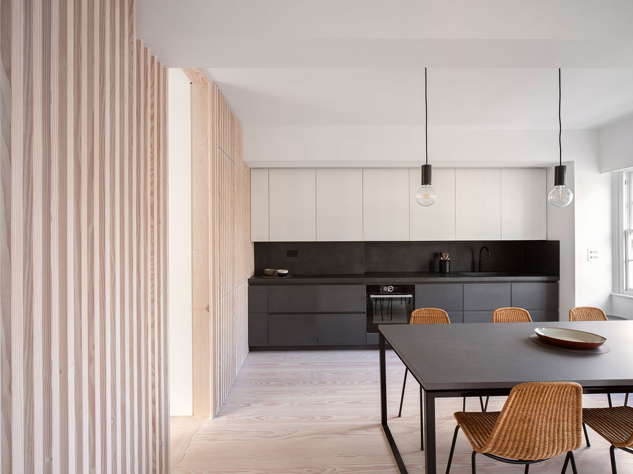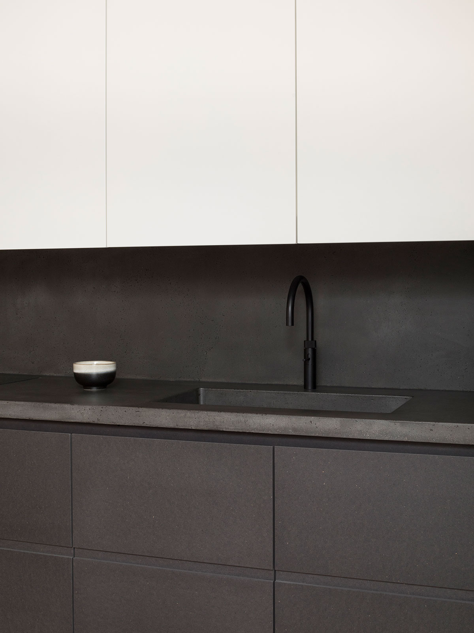Marylebone Apartment is a minimalist apartment located in London, United Kingdom, designed by Proctor & Shaw. The brief for this apartment full refurbishment required 2 bedrooms with ensuite facilities and an open plan kitchen, dining, living space that made the most of every square inch of the property’s modest footprint. The chosen design solution reconfigured the bedrooms behind a beautifully detailed timber screen wall to allow a consolidated street-facing living space the full length of the apartment. The timber wall incorporates full height storage, concealed kitchen cabinetry, services and hanging cupboards into a highly efficient footprint. Lye washed douglas fir floor boards spanning the full width of the room continue up onto the rear wall of the space in a vertical batten arrangement to emphasize a sense of height in the space. Flush doors and discretely carved handles are concealed in its protrusions. The ensuite shower rooms are finished in a seamless microcement finish to walls, floor, ceiling and cabinetry to create a sensuous cocoon-like atmosphere. Ultra matte grey through-colored MDF cabinetry complements the rich language of dark pitted concrete vanity units, basins and worktops.
Photography by Stale Eriksen
