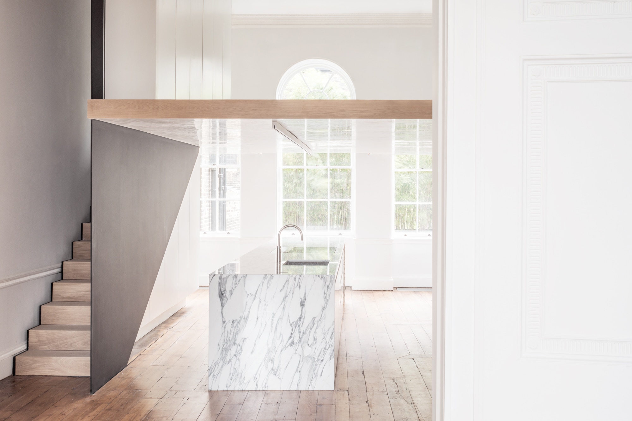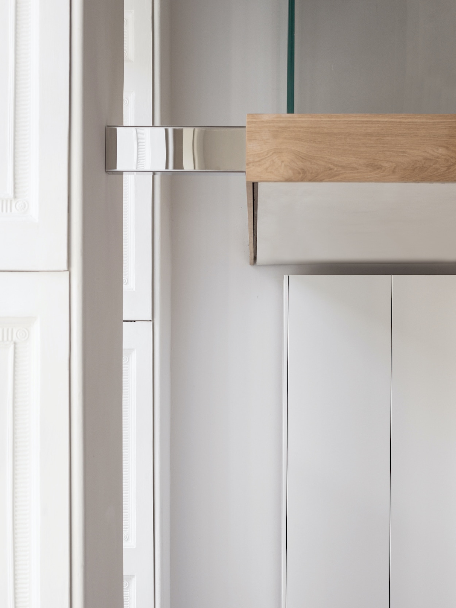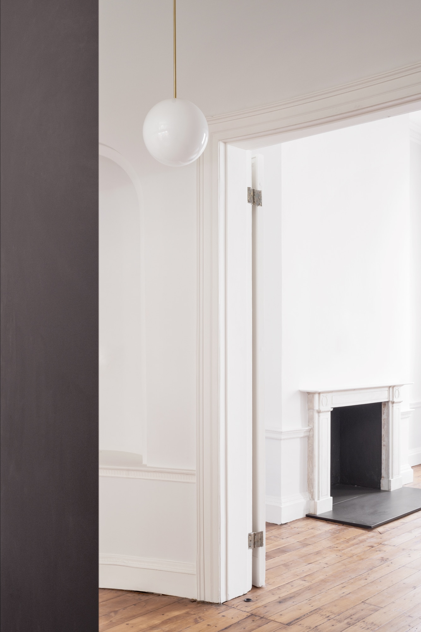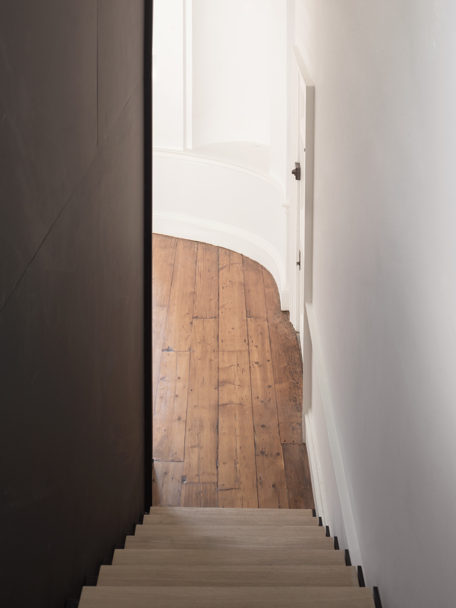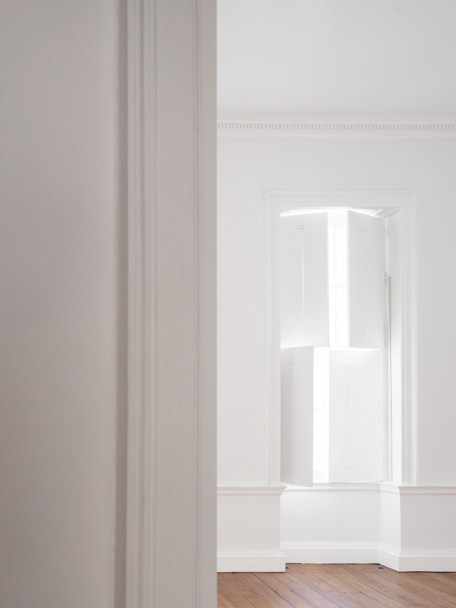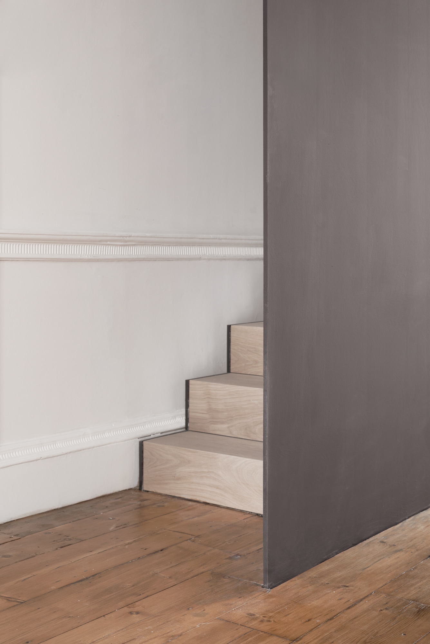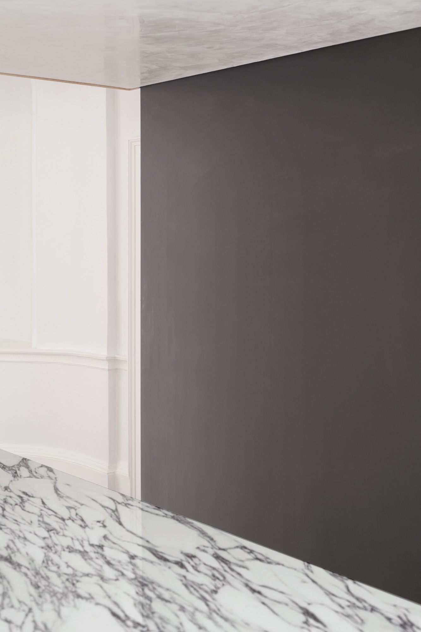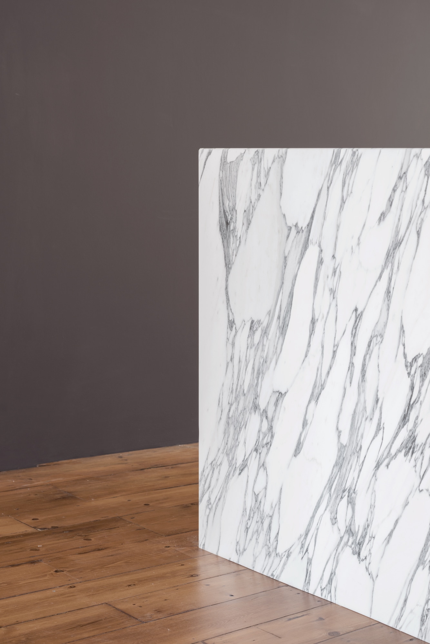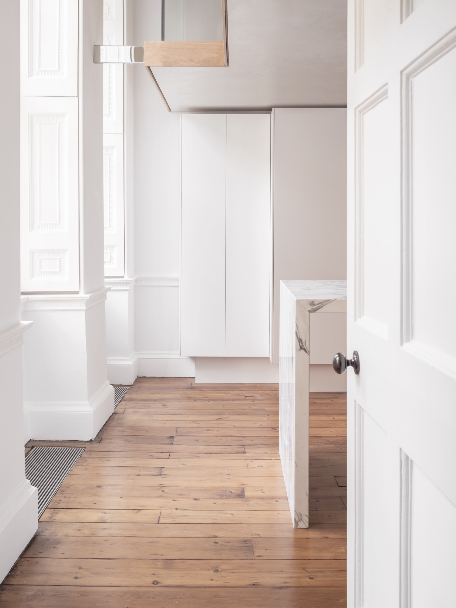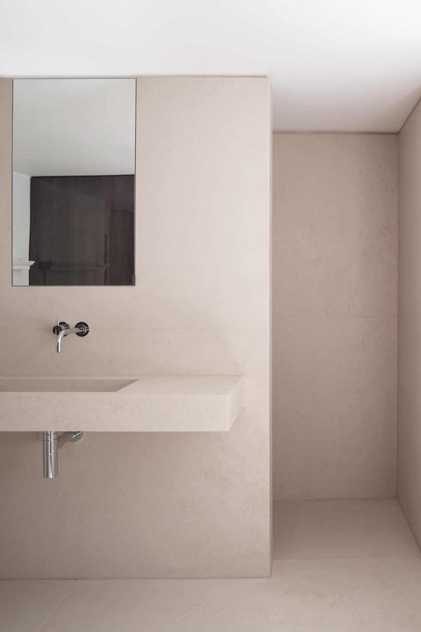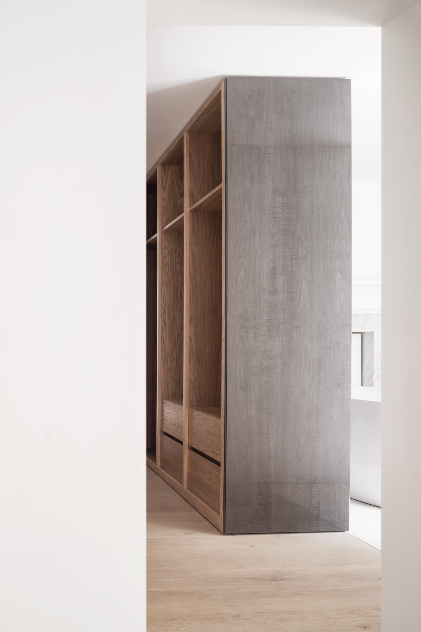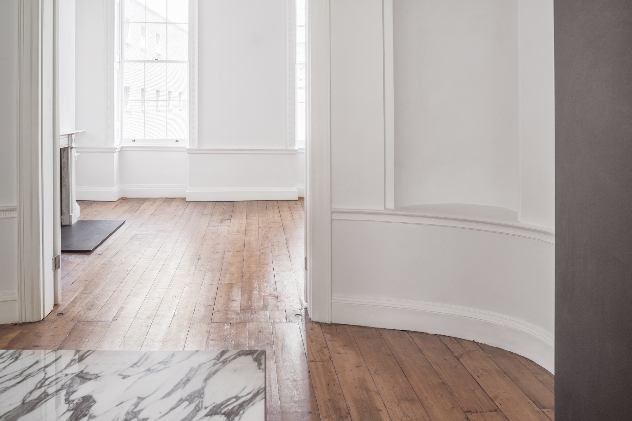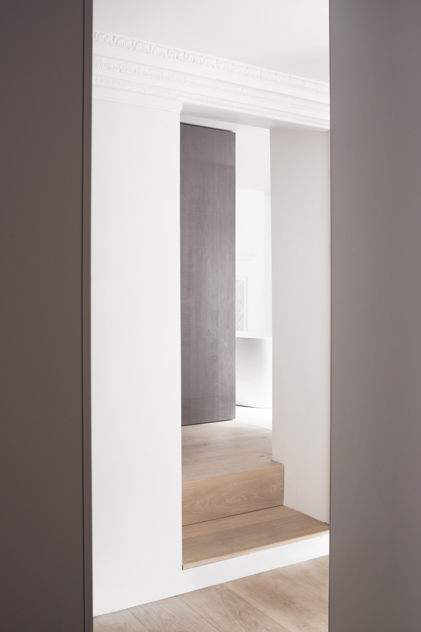Mayfair is a minimalist interior located in London, United Kingdom, designed by HASA Architects. HASA Architects has transformed the first floor of a five-story Georgian terrace in London’s Mayfair to create a distinctive and elegant new home for a private client. The contemporary design updates and modernizes the property while respecting the original character and design intent of the Grade II listed building. The restrained design focuses on space and light while a series of sensitive insertions combine with a carefully selected material palette to create distinct new spaces alongside the original features of the property. Restoration of the original marble surrounds was undertaken to remove the stains that had resulted through decades of smoke damage and neglect, the timber surround was repaired and cleaned to reveal the simple ornate moulding.
Insensitive additions have been removed and the principal floor, or piano nobile, has been expertly repaired to reveal its original proportion, structure and dignity. Careful attention was paid to the distances and junctions between the historic and contemporary layers to ensure old and new quietly co-exist and complement each other both visually and programmatically. It was important that the program of inhabitation not dominate the architectural space. This is successfully achieved through the design’s use of minimal interventions in the form of freestanding joinery, panelling, and sliding and folding planes. These new insertions, along with the alterations, can be clearly read as a new layer that respects the Grade II listed building while enhancing light and spaciousness.
Photography by Simone Bossi
