Miki House is a minimalist residence located in Kanagawa, Japan, designed by mmaaa. The home is constructed mainly of wood, and split levels across a two-story residence. The split levels serve to create delineations between each program, and segments the spaces while also creating depth. The upper level includes a balcony terrace accessible via a series of sliding glass doors. A series of eaves are fixated alongside the perimeter of the facade, creating shade and parking overhang.
Miki House
by mmaaa
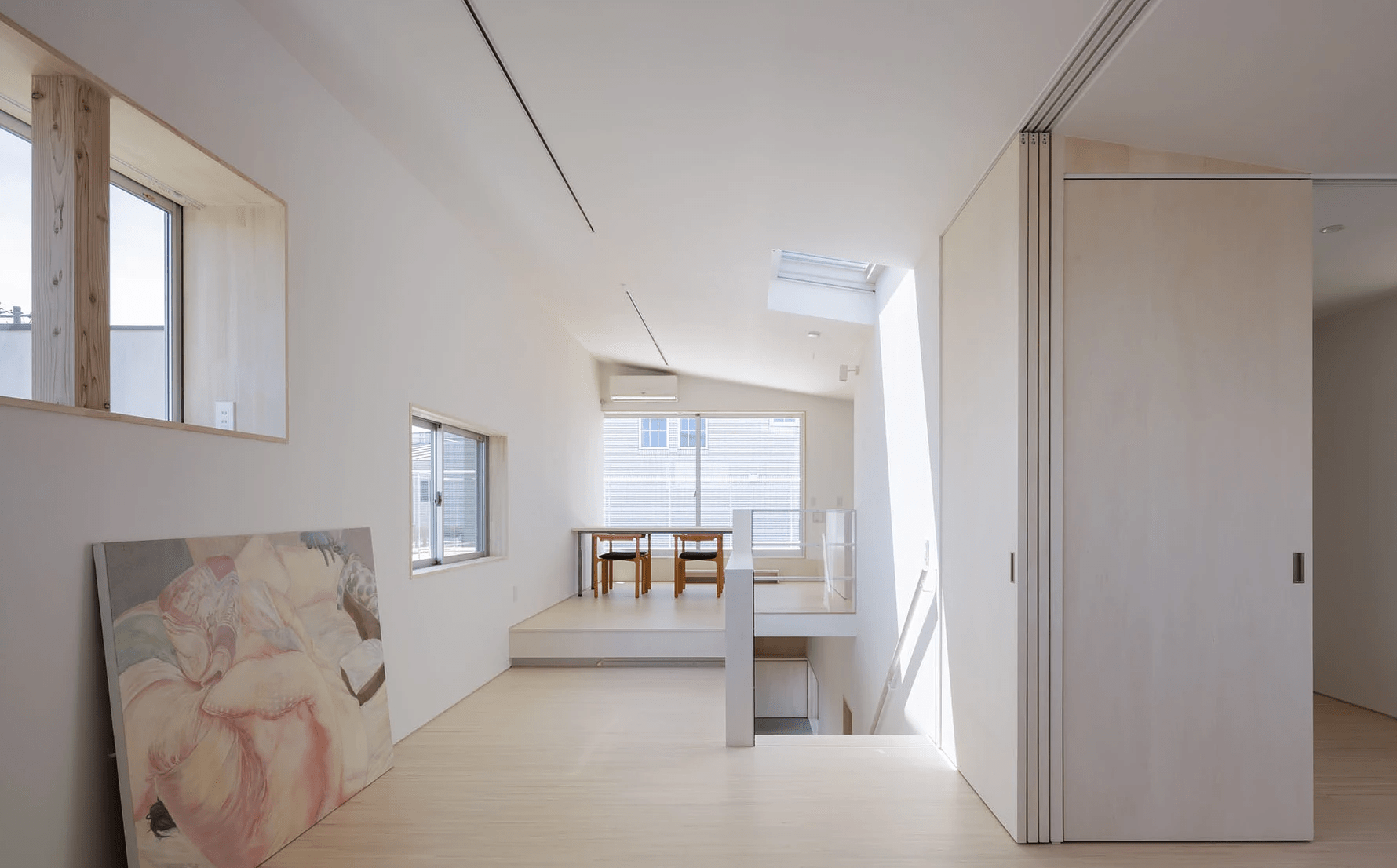
Author
Leo Lei
Category
Interiors
Date
Jul 30, 2019
Photographer
mmaaa
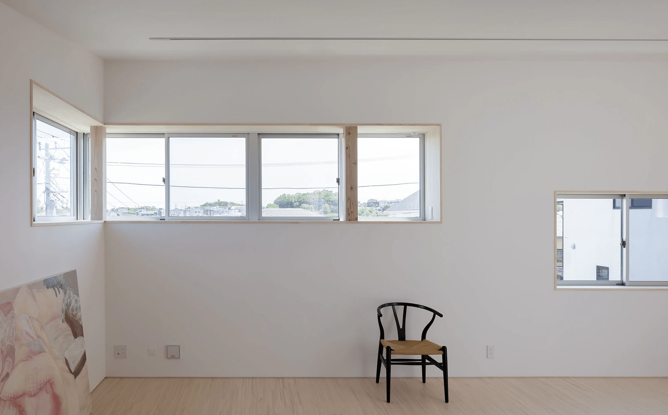
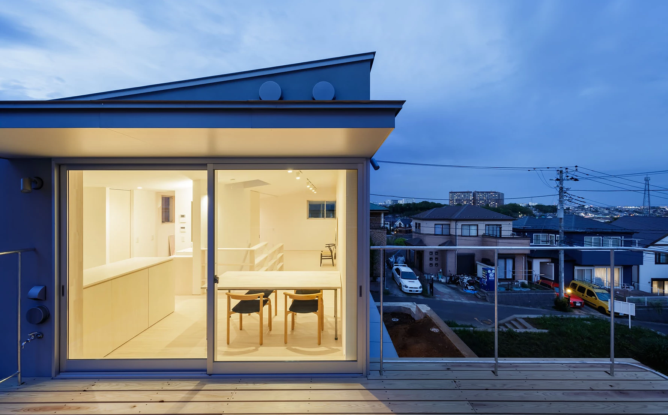
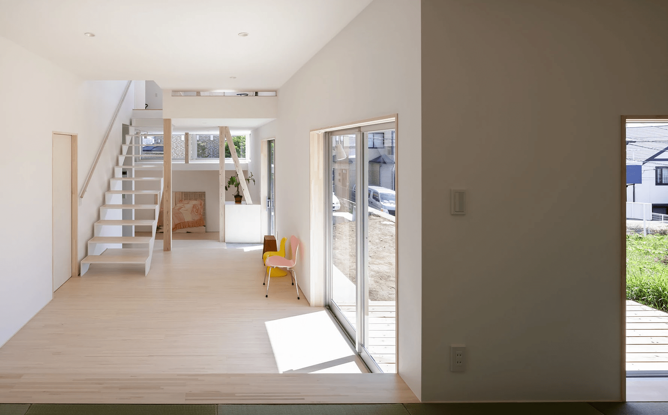
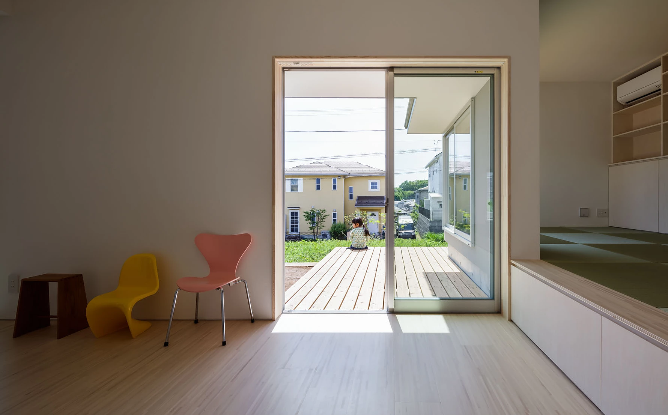
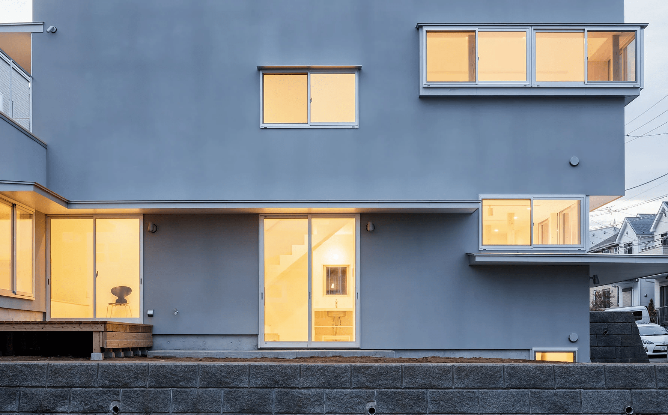
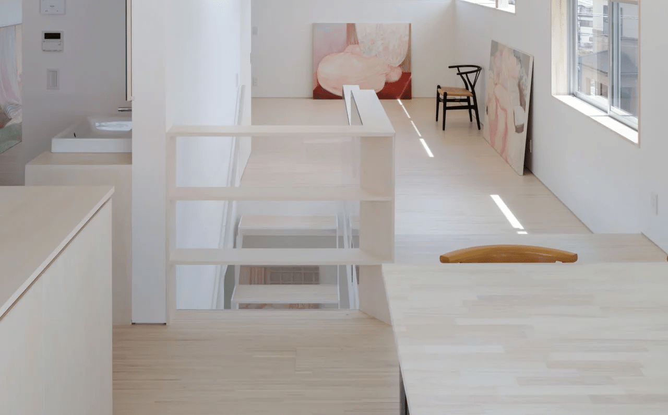
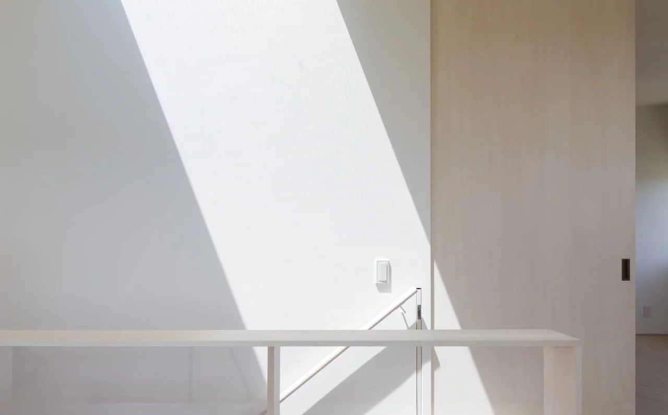
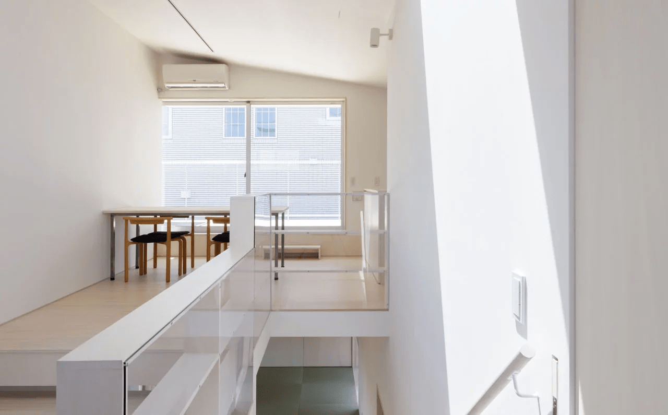
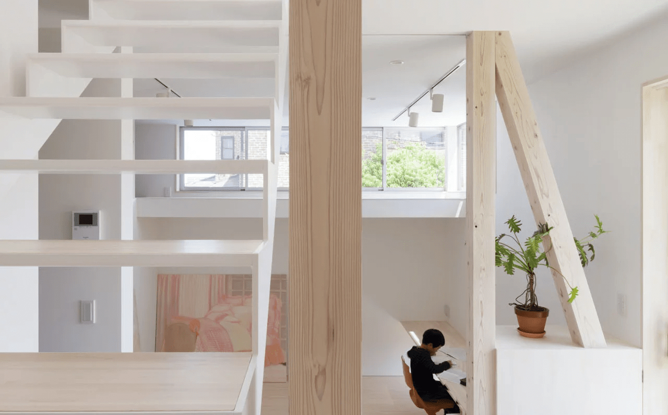
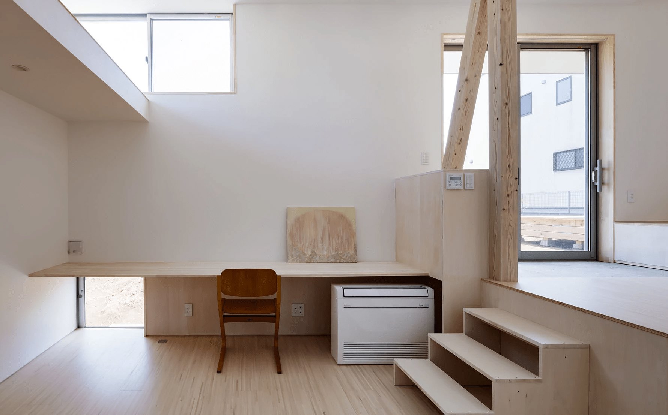
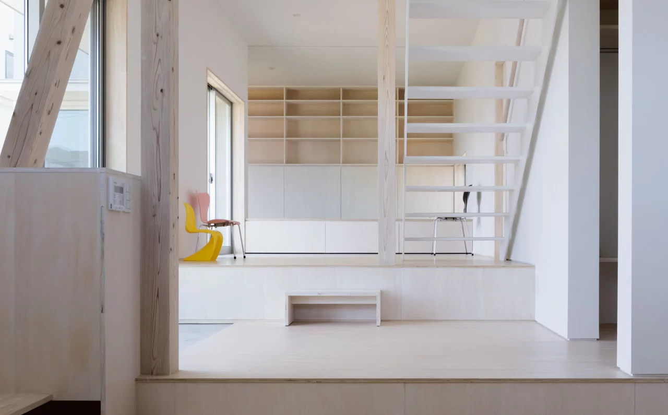
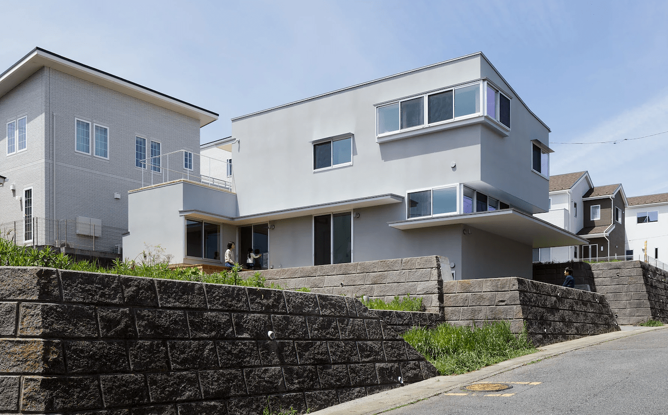
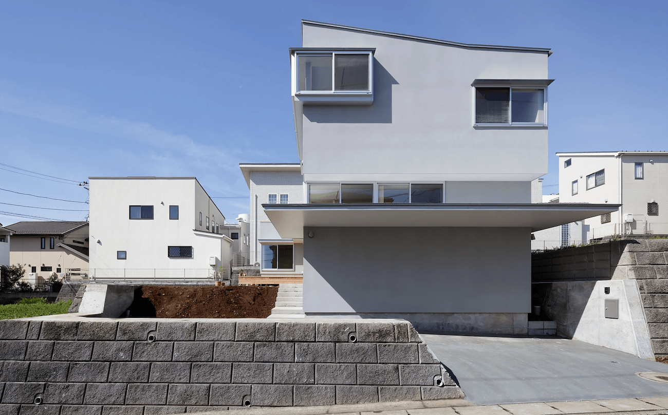
If you would like to feature your works on Leibal, please visit our Submissions page.
Once approved, your projects will be introduced to our extensive global community of
design professionals and enthusiasts. We are constantly on the lookout for fresh and
unique perspectives who share our passion for design, and look forward to seeing your works.
Please visit our Submissions page for more information.
Related Posts
Johan Viladrich
Side Tables
ST02 Side Table
$2010 USD
Jaume Ramirez Studio
Lounge Chairs
Ele Armchair
$5450 USD
MOCK Studio
Shelving
Domino Bookshelf 02
$5000 USD
Yoon Shun
Shelving
Wavy shelf - Large
$7070 USD
Jul 29, 2019
Age
by Sebastian Alberdi
Jul 30, 2019
Casa Morgana
by J.MAYER.H