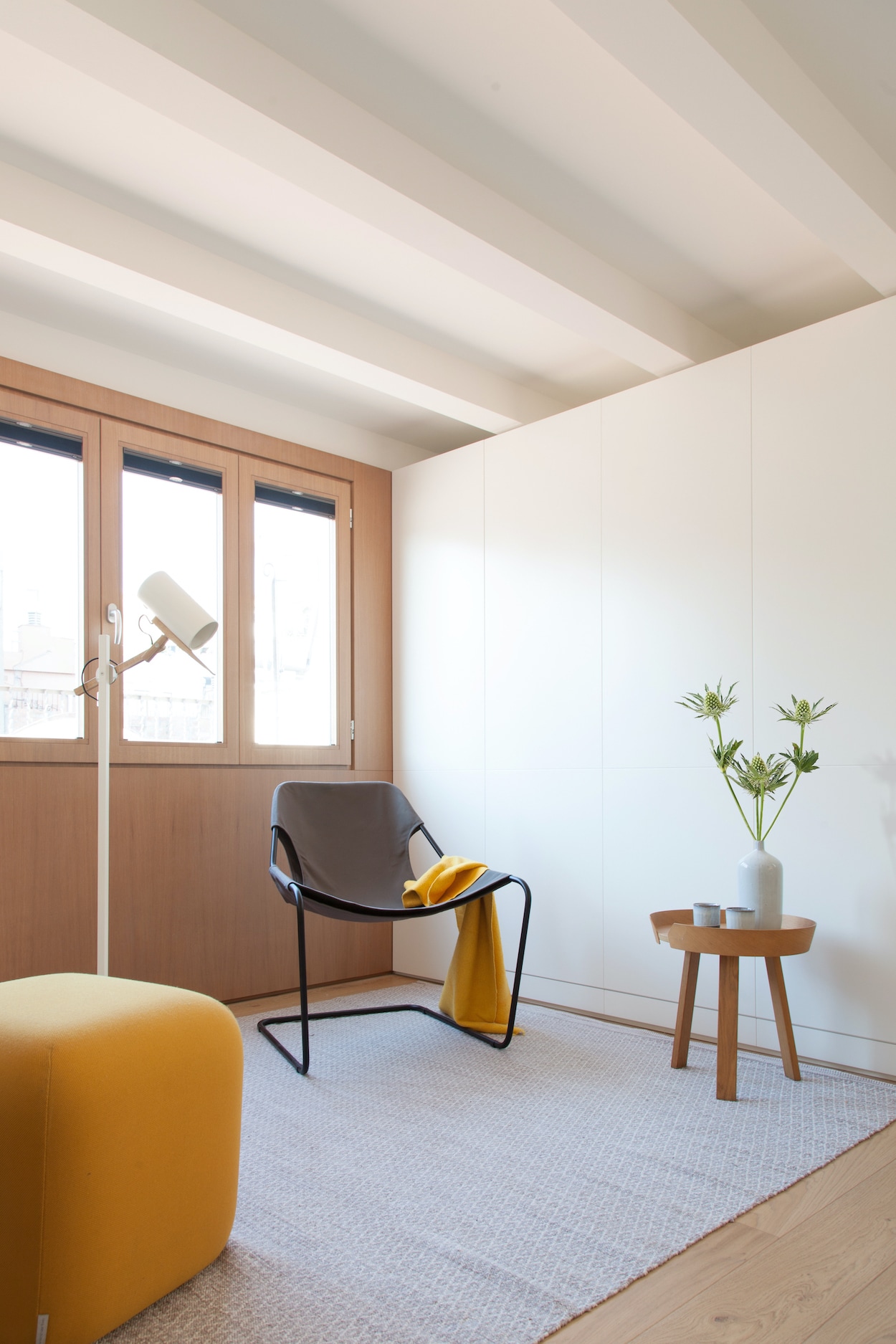Mini Apartment in Gracia is a minimalist apartment located in Barcelona, Spain, designed by YLAB Arquitectos. The project consists of the interior reform of a former gatekeeper residence, located on the roof of a building in the Barcelona district Gracia. Enjoying a privileged location overlooking the neighboring buildings and surrounded by a large terrace, this apartment showed serious deficiencies such as its small size of 38 m2. An Australian couple wanted to reform the apartment to work as an occasional residence, giving priority to the day spaces. They wanted a warm, comfortable and functional space, as versatile and with as much storage as possible.
Functionally the intervention proposes the creation of a main space formed by a kitchen with an island and a living area. At night, this space turns into a bedroom through the opening of a pull-down bed integrated in the wall cabinets. Hidden behind the kitchen is a more private area, consisting of a closet-studio that gives access to the bathroom. The design concept focuses on the enveloped space, covering walls and ceilings with custom-made carpentry that alternates white satin lacquer with natural light oak veneer. This perimeter carpentry forms functional and storage elements that optimize the small apartment and allow for the unification and refinement of the space. The result is a small, warm and luminous flat, where the many details are veiled by an overall pure and simple image.
