Mozart is a minimal residence located in Antwerp, Belgium, designed by Poot Architectuur. While the building’s central location is prime, its orientation and the towering wall at its rear restrict natural sunlight. Architects are tasked with designing modifications that address this limitation while preserving the home’s historic splendor. Replacing the back structure is a modern, elongated annex. Notably, one of its corners has been intentionally removed, a strategic move to optimize sunlight penetration while enhancing the structure’s visual appeal. The living areas and home office span two floors, cleverly linked by strategic sightlines that also usher in sunlight. Multi-leveled terraces have been designed to provide outdoor relaxation at any time of day. Furthermore, the inclusion of an expansive outdoor staircase augments the garden’s spatial quality, offering a blend of old-world charm and contemporary functionality.
Mozart
by Poot Architectuur
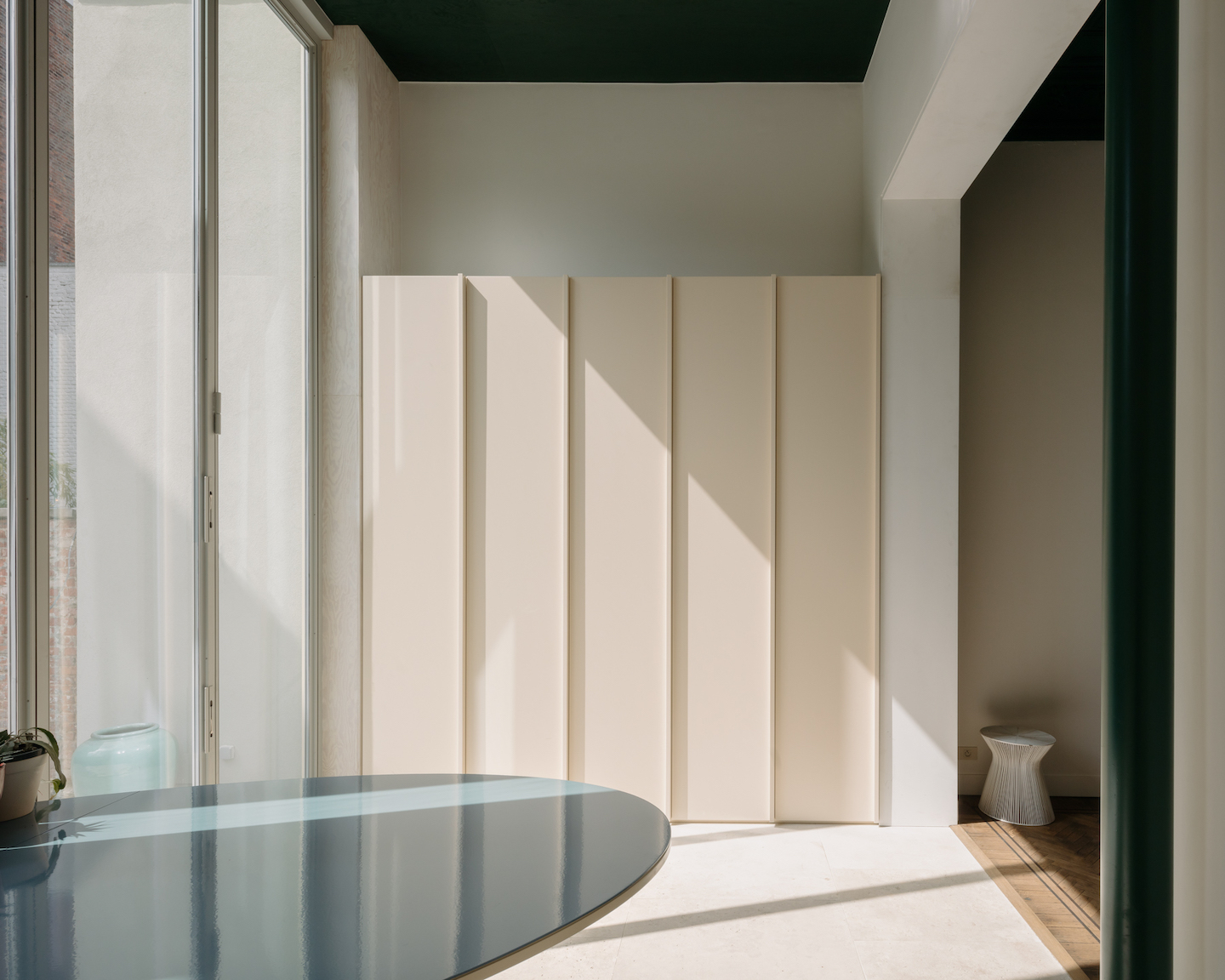
Author
Leo Lei
Category
Architecture
Date
Oct 31, 2023
Photographer
Stijn Bollaert
Design Details
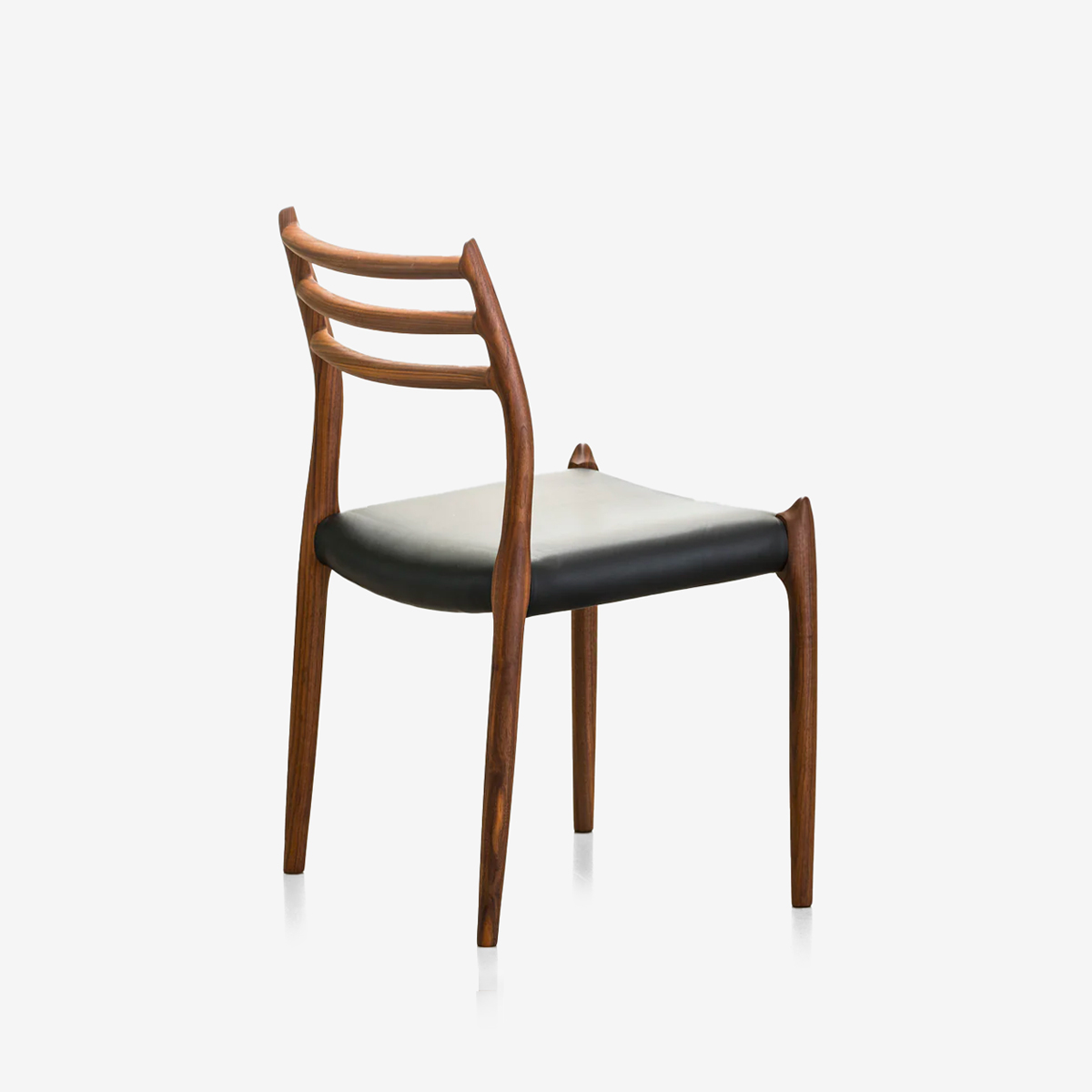
Visit Website
J.L. Møllers Møbelfabrik
Furniture
Model 78
ENQUIRE
As seen in image
eight
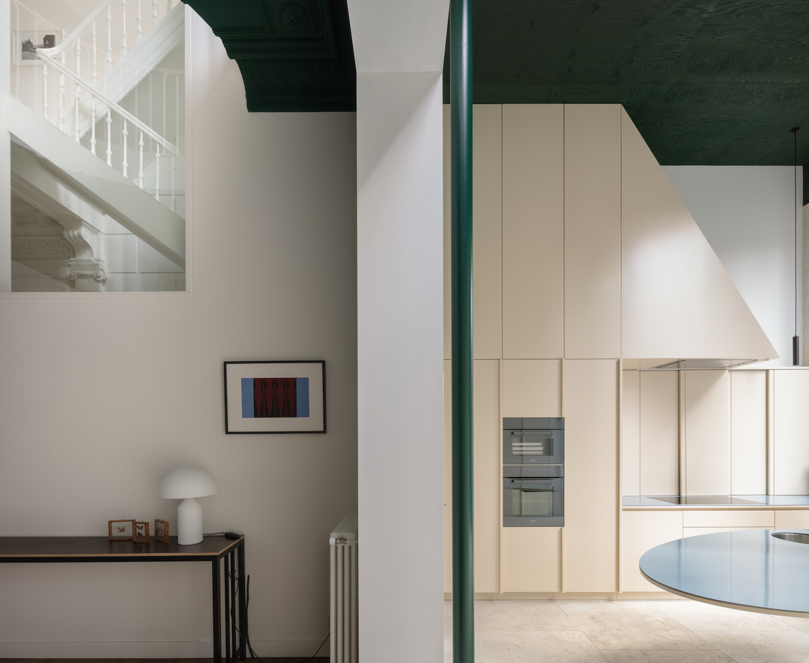
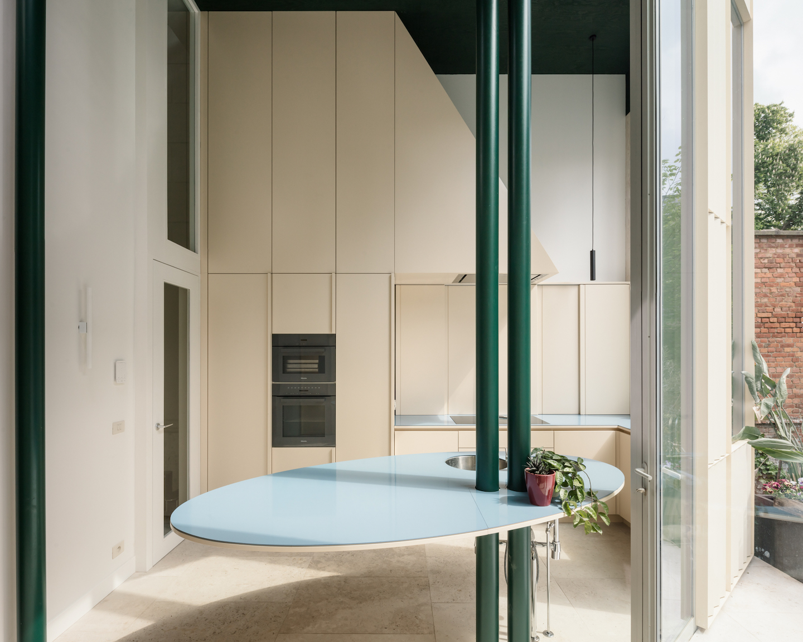
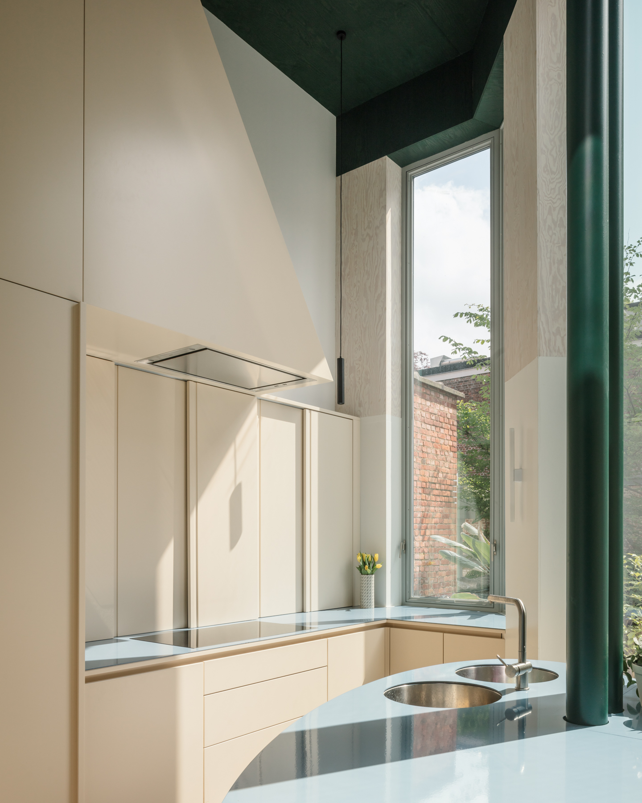
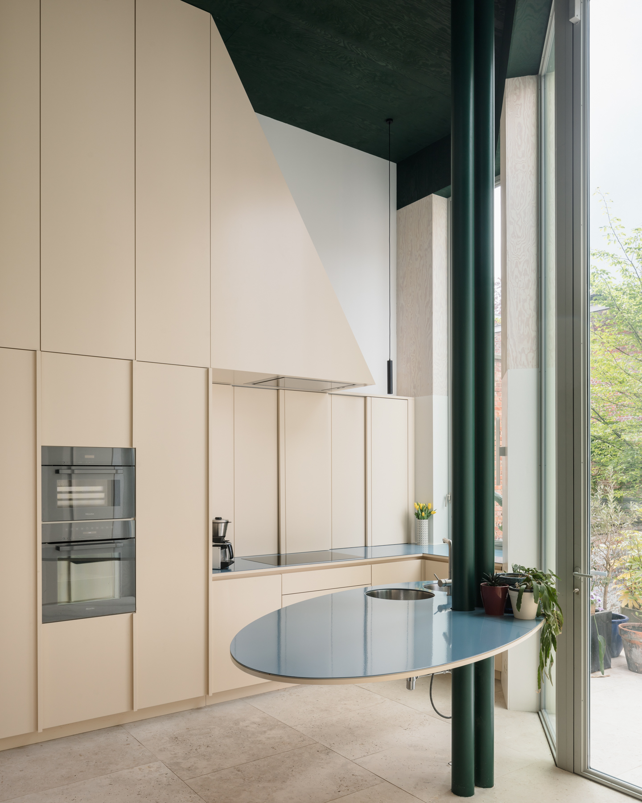
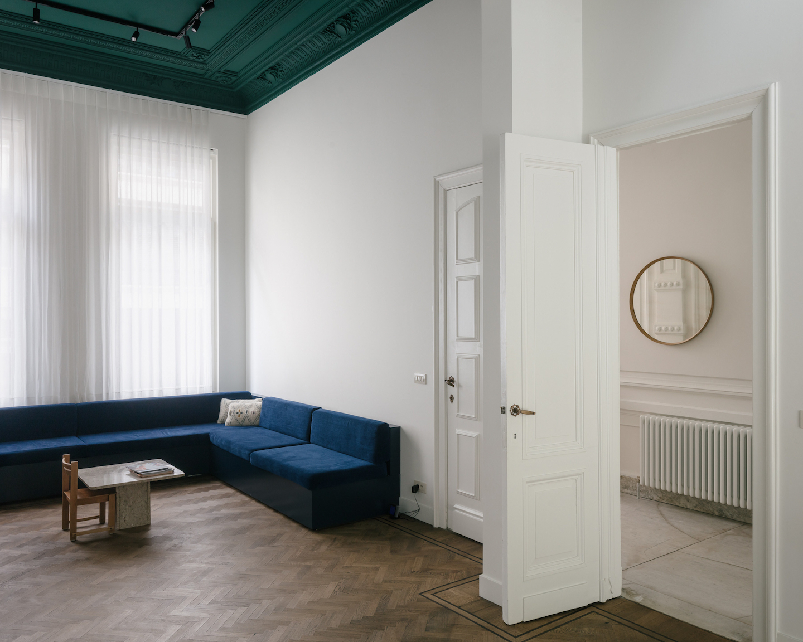
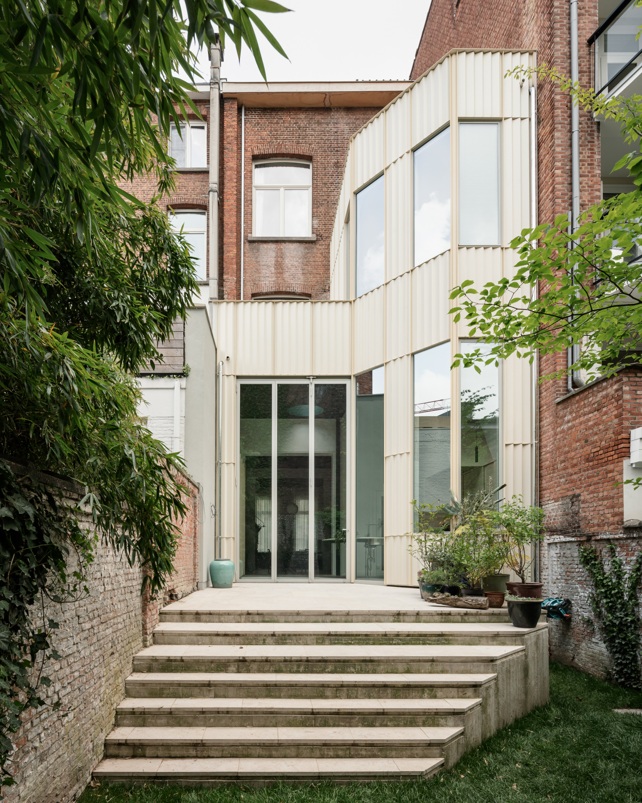
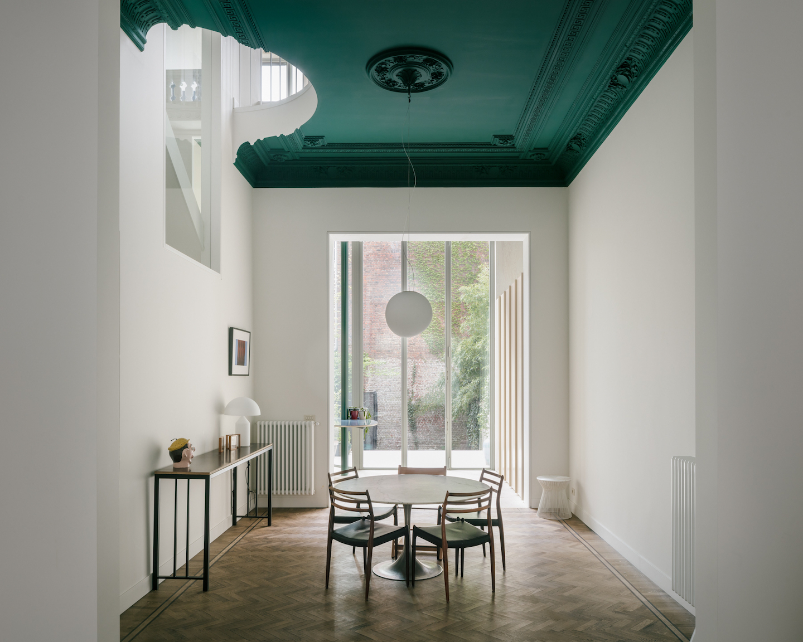
If you would like to feature your works on Leibal, please visit our Submissions page.
Once approved, your projects will be introduced to our extensive global community of
design professionals and enthusiasts. We are constantly on the lookout for fresh and
unique perspectives who share our passion for design, and look forward to seeing your works.
Please visit our Submissions page for more information.
Design Details

Visit Website
J.L. Møllers Møbelfabrik
Furniture
Model 78
ENQUIRE
As seen in image
eight
Related Posts
Johan Viladrich
Side Tables
ST02 Side Table
$2010 USD
Jaume Ramirez Studio
Lounge Chairs
Ele Armchair
$5450 USD
MOCK Studio
Shelving
Domino Bookshelf 02
$5000 USD
Yoon Shun
Shelving
Wavy shelf - Large
$7070 USD
Oct 31, 2023
Clementi Peaks
by Parenthesis
Nov 01, 2023
Veil
by Bjarke Ingels Group