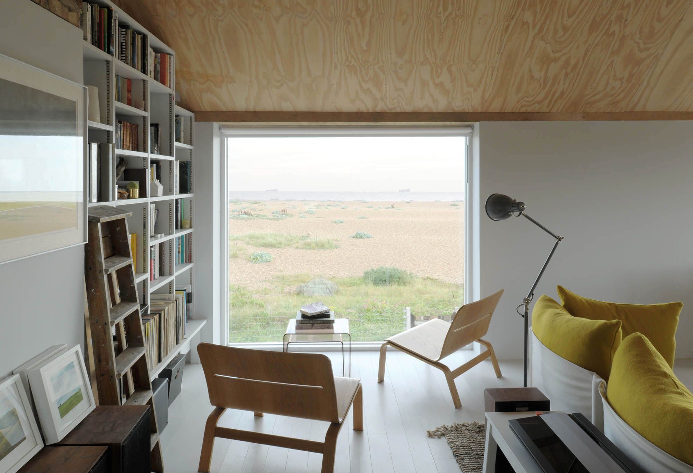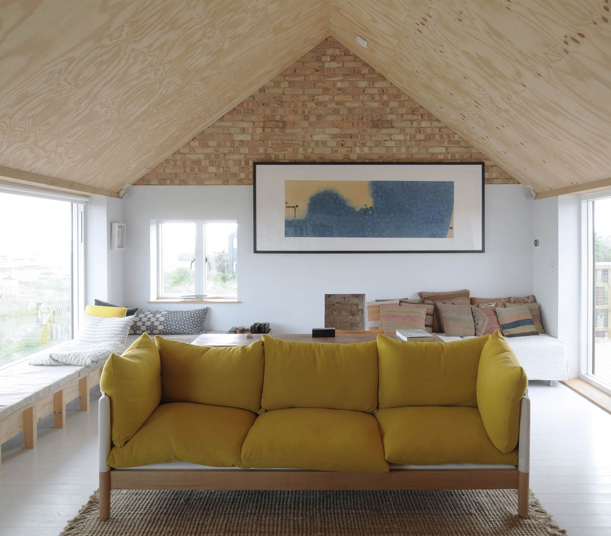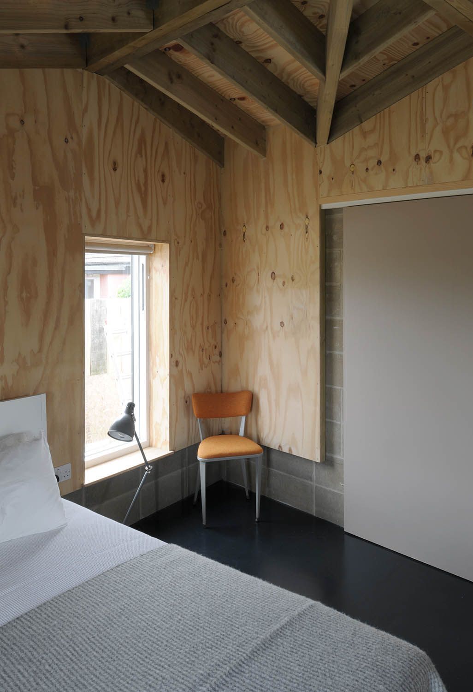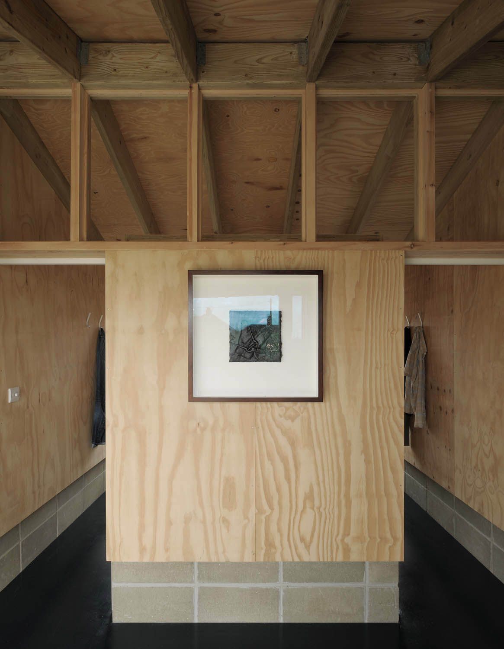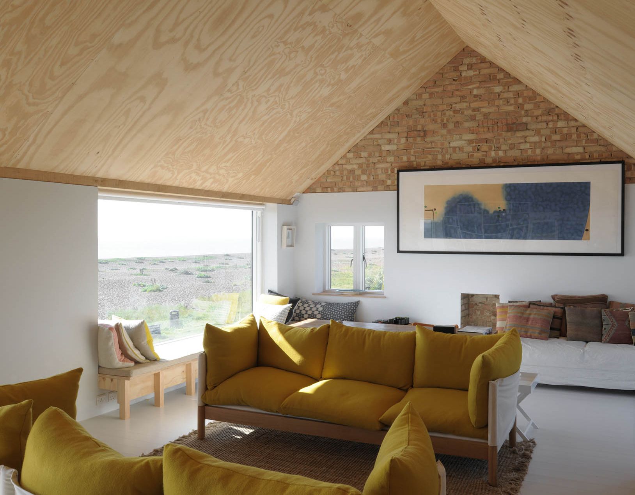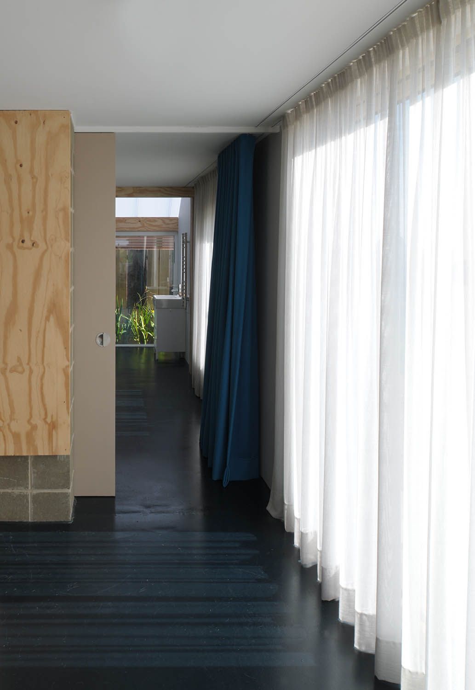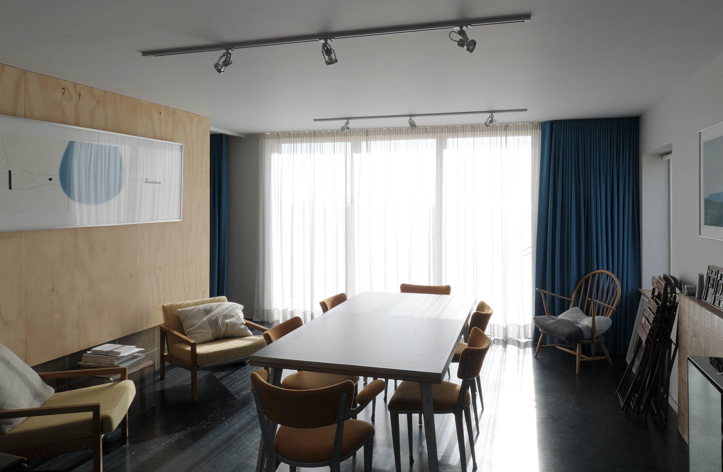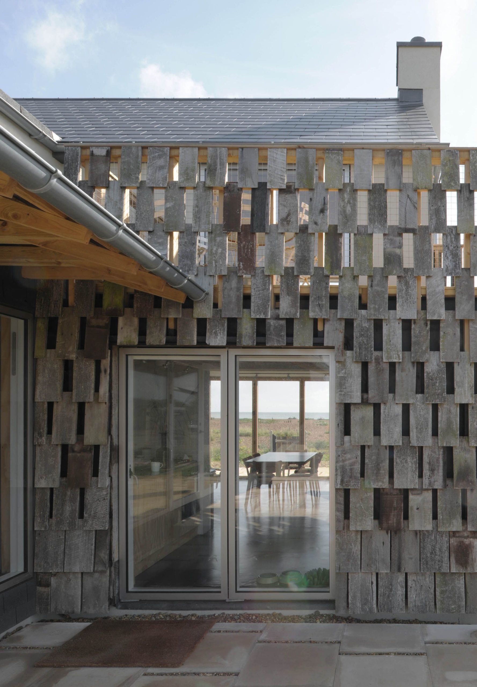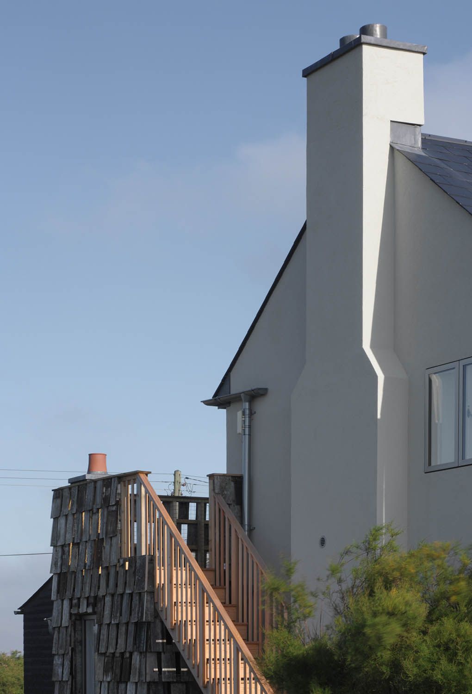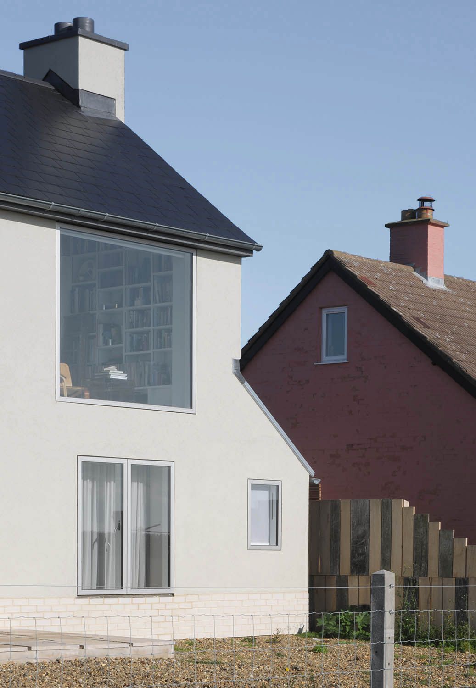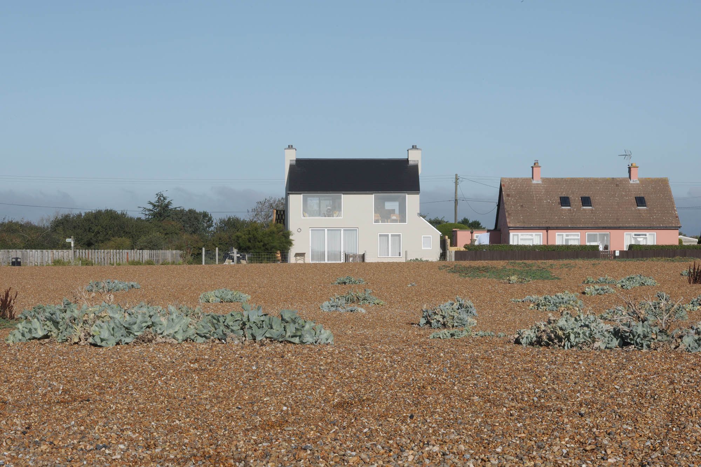New Beach House is a minimal home located in United Kingdom, designed by Casswell Bank Architects. The existing house was built as a replacement to an original structure lost to bomb practice by the British army in the 2nd World War. The subsequent MOD built replacement house was expediently built (the toilet and bathroom was located in an unheated brick block slightly detached from the main house) reflecting the economic realities of the time. The relationship to its context was generic. The client initial rented the property for a couple of years visiting frequently from their main home in London becoming very fond of the area and community. The building, for all its faults was not without charm, and the setting speaks for itself. They bought the house at the start of 2016 after it came on to the market and Casswell Bank Architects were appointed soon after.
The clients brief was greatly informed by their time spent at Shingle Street throughout the seasons. Three small bedrooms on the upper level were to be replaced with a single living space that provided a room with elevated views over the beach to the sea and container ships on the horizon. A new extension was required at the rear to accommodate bedrooms, study, bathroom / utility and to make an external space in which to enjoy the evening sun. The existing building required substantial thermal upgrade to provide reasonable levels of comfort and bring it in line with current building regulations. The clients were keen for the existing house to be recognizable in the final design and for the project to reflect the qualities of the surrounding environment.
The project utilises a range of expedient materials in dialogue with the local vernacular. The buildings are clad in materials that relate to the spirit of traditional Suffolk construction being ‘practical and inexpensive method’ that is both ‘decorative and effective’1. The use of bitumen shingles on the rear extension evoke the black tarred structures found in the area without mimicking them directly. Weatherboarding common throughout the Suffolk coast and prevalent around Shingle Street is adapted into a woven, fabric-like timber façade using reclaimed drift wood collected from the beach by the previous owner (to construct the old garden fence). The natural tones and colors of the materials deployed harmonize with those of the costal environment shaped by the sea, shingle beach and a changeable quality of light.
The interior spaces of the main house have been reconfigured and new spaces created with an emphasis on making generous social spaces. The interconnected kitchen / dining room and the main living space benefit from improved connections to exterior spaces (the rear yard, front garden or roof terrace) and long views to the sea and inland. Sleeping, washing and utility spaces have been organized in a compact and efficient way along the north boundary of the ground floor in two separate extensions. The interior spaces are a synthesis of existing and new, robust materials. The selection of materials was informed by a combination of cost constraints, contextual / practical issues (the house sits within a flood plain) and the enjoyment to be found in raw, fair-faced materials that evoke the provisional character of the original beach house.
Photography by David Grandorge
