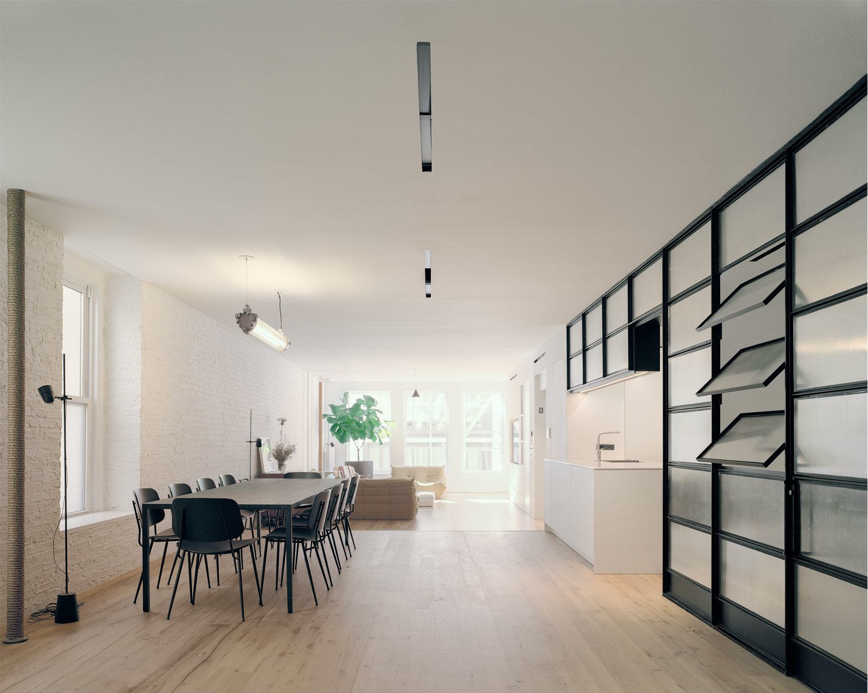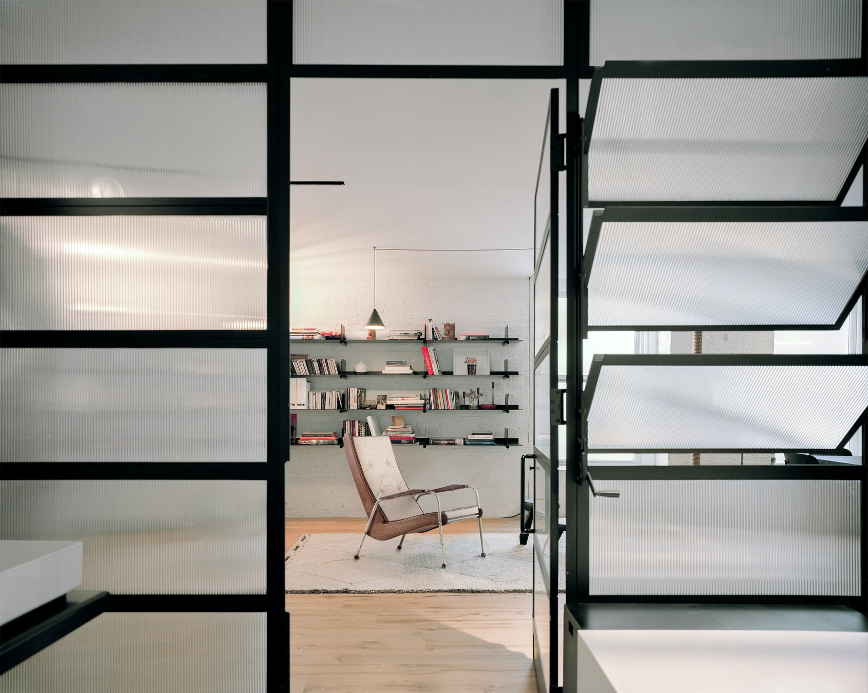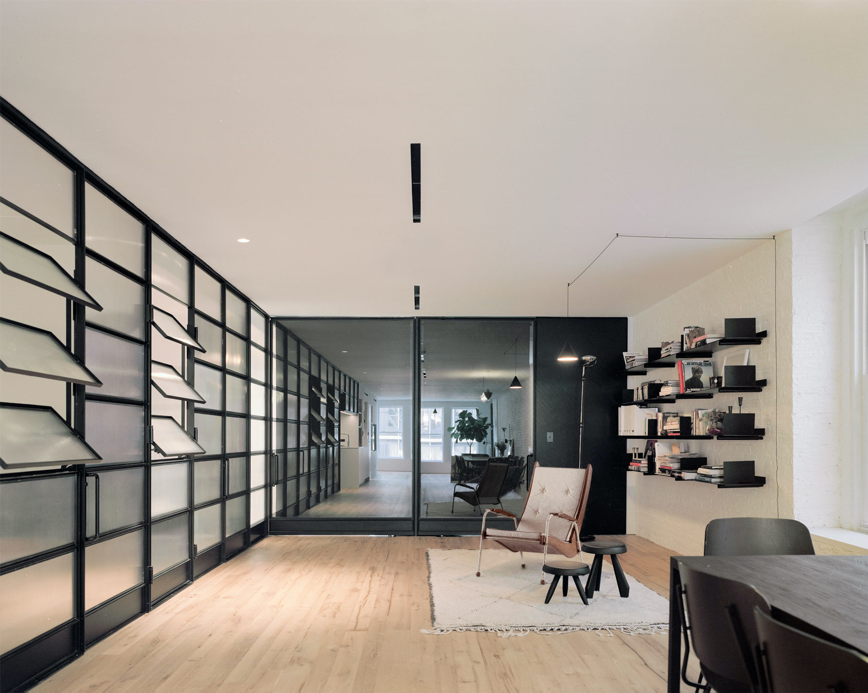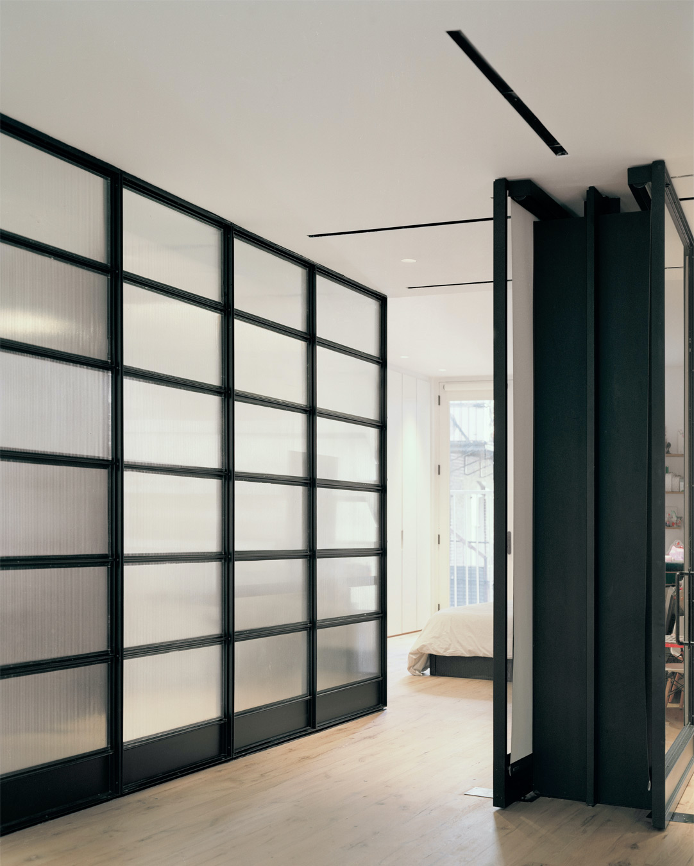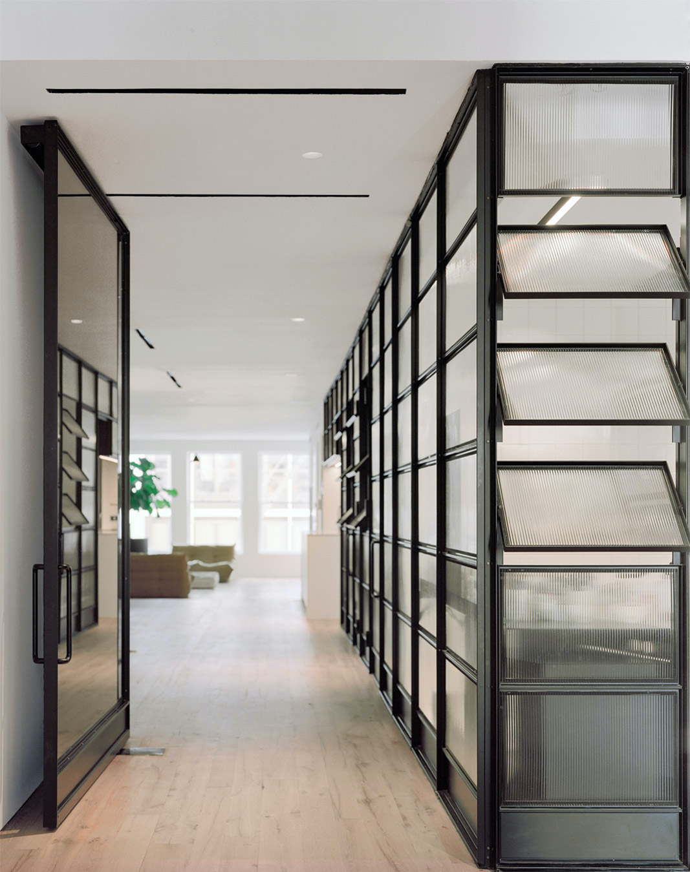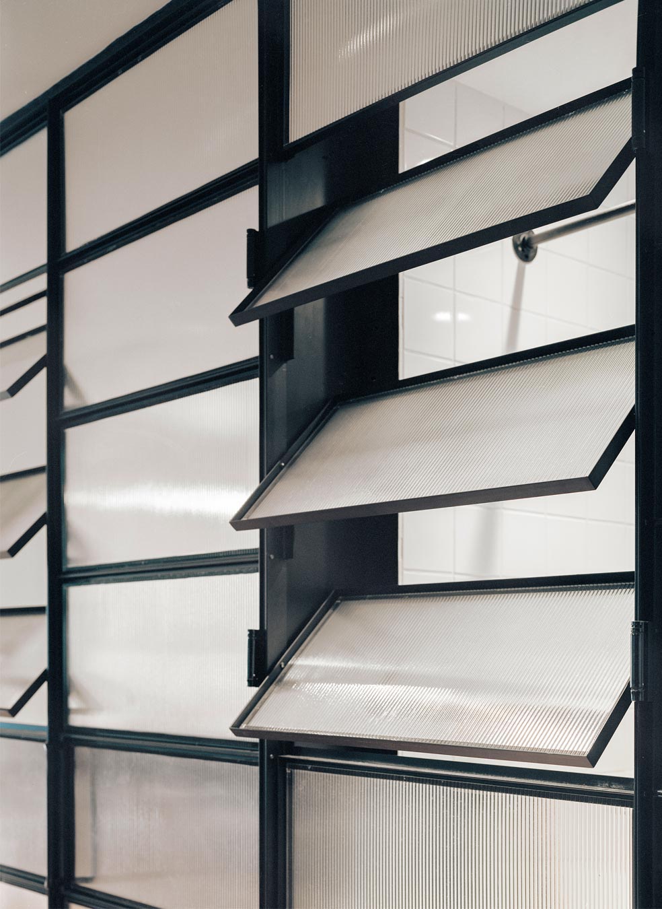NY Loft is a minimalist apartment located in Soho, New York, designed by ciguë. The loft conversion is characterized by solid oak reclaimed wood flooring with poured concrete and existing brick wall. A semi-translucent partition divides the open floor plan while allowing natural light to flow through between the two spaces. The partition consists of individual panes that can be opened or closed independent of the partition. The result is an open and airy space that provides privacy and isolation when needed.
Photography by Bruno Giliberto
View more works by ciguë
