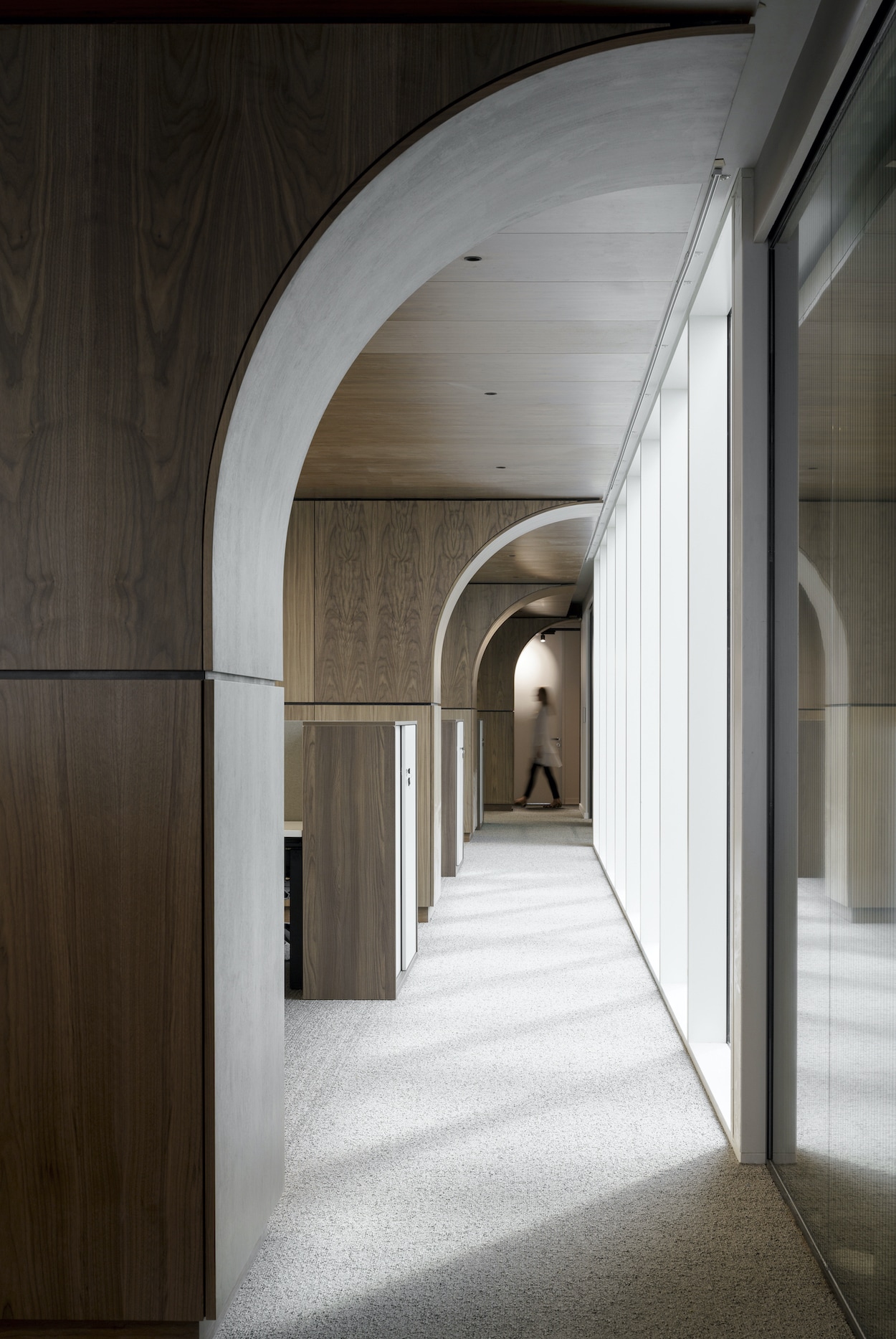Office in Dublin is a minimalist office space located in Dublin, Ireland designed by Stephanie O’Sullivan of Henry J Lyons. The design is based on a central vision that promotes a balanced, harmonious space, with a continuous flow. The penthouse floor situated on the fourth floor of an iconic building looks out over Dublin’s river Liffey. Our design embraces this positioning by opening the reception and lounge, inviting staff and visitors alike in and connecting them to the exterior views. Spaces are defined through the use of bespoke screens that feel light and unobtrusive while providing necessary privacy. Soft voile curtains further soften the edges. Light pours through the floorplates via the building’s fully glazed central atria, wrapped around and embraced by Circulation routes, break out spaces and quiet rooms. Cellular rooms flank the open plan desk arrangements further enhancing the connection and visibility throughout the floor. Carrying through the concept of fl ow in the arrangement has resulted in a harmonious and calm working environment.
The 23,800 sqft penthouse floorplate houses a generous reception, an executive lounge, a meeting room suite, collaboration and breakout areas, cellular offices, open plan desking, a canteen/auditorium and changing rooms.The main entrance reception or ‘face’ of the business was key to the success of the project. On entry the arches reveal high, polished plaster soffits with an elegant timber diagrid suspended from the ceiling. Sightlines draw the eye through to the executive lounge or ‘Lighthouse’ to the spectacular views beyond. In the Lighthouse the ceiling height dramatically increases. The ceiling diagrid is repeated, creating a dynamic sense of movement towards the view and the sky. The aerofoil profile of the ceiling timbers is a further, subtle nod to the client’s aviation business. Arches crafted in walnut run along the length of the internal glazed atrium, defining an ambient circulation route in parallel with the open plan work area. This provides a natural and very comfortable fl ow, allowing movement to continue without disturbing the work zone. Towards the river view, desks are held well back from the windows allowing a generous breakout zone with planting and comfortable seating to encourage relaxation and collaboration. Throughout the design a minimal palette of materials and color are used in a controlled and monolithic way. Marble, walnut, terrazzo, glass and polished plaster are overlaid on a neutral background, contributing to the general feeling of calm and continuity.
