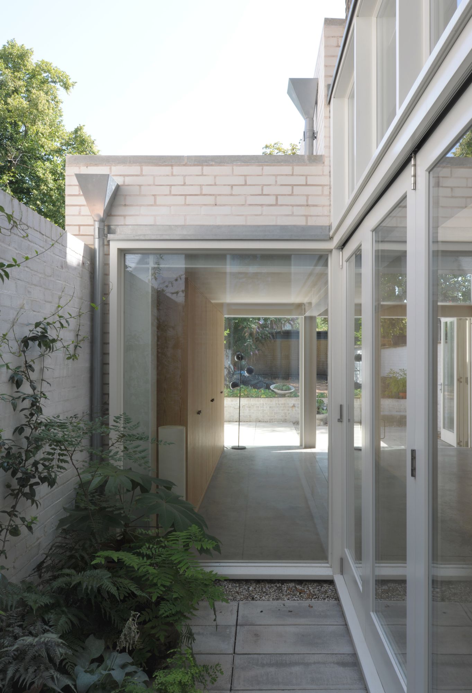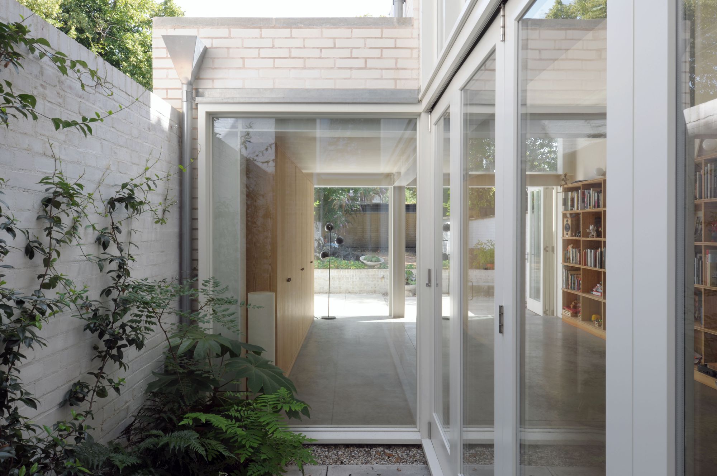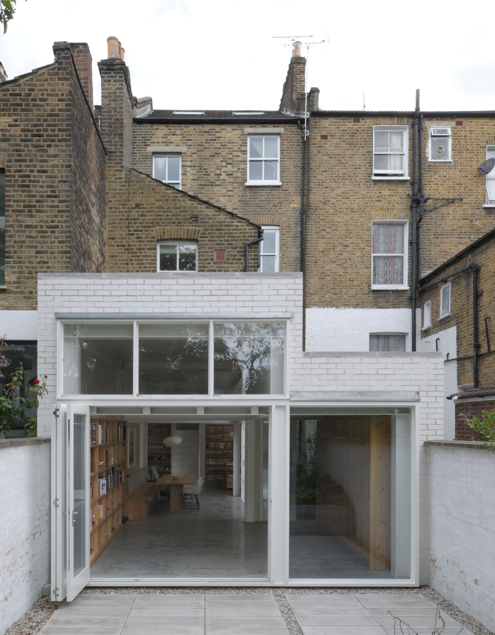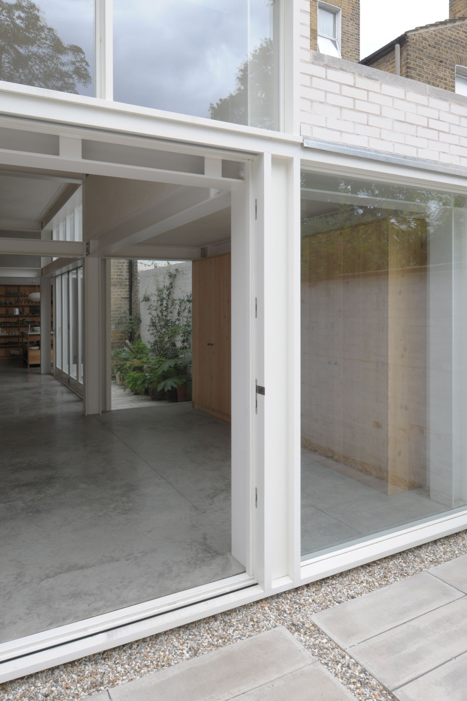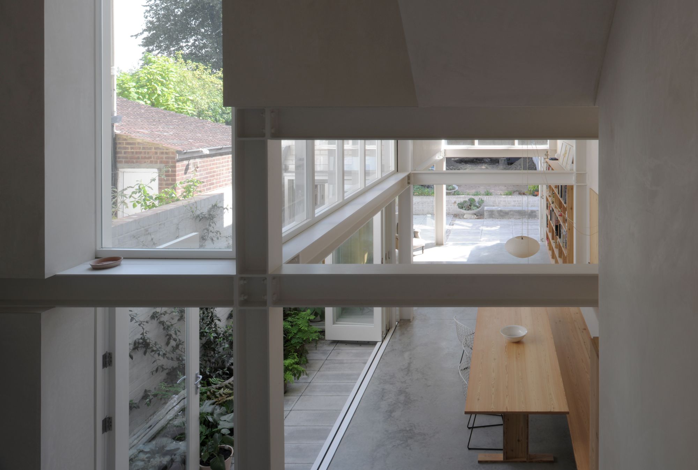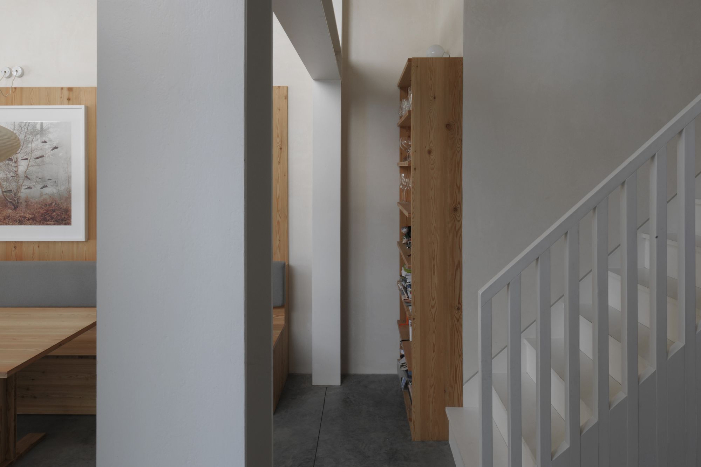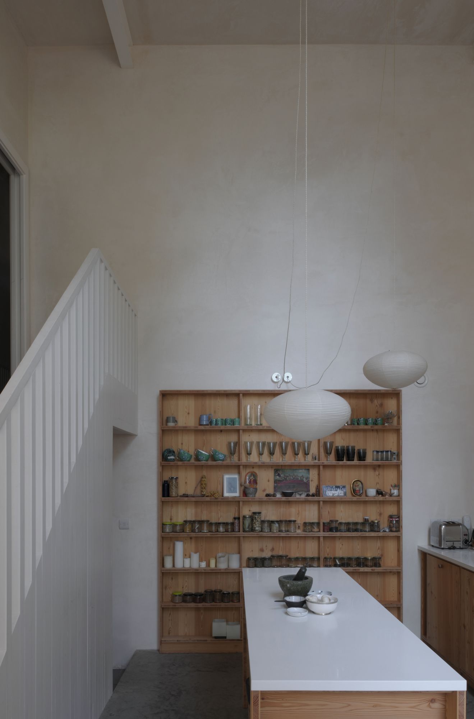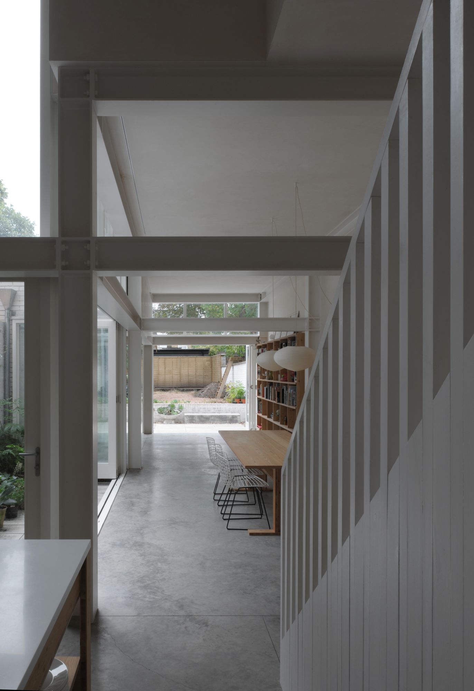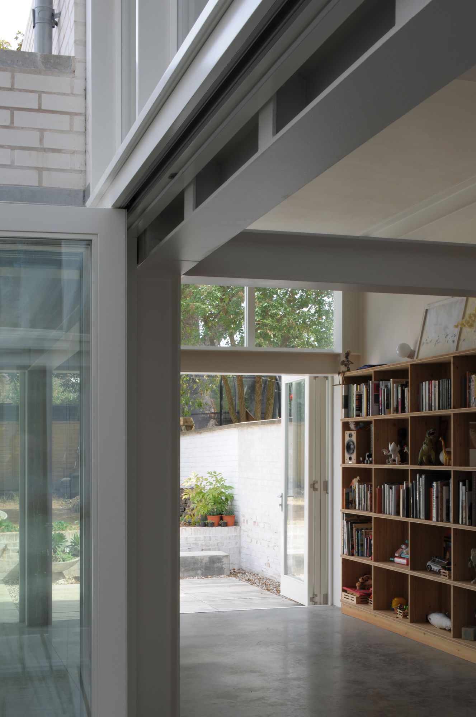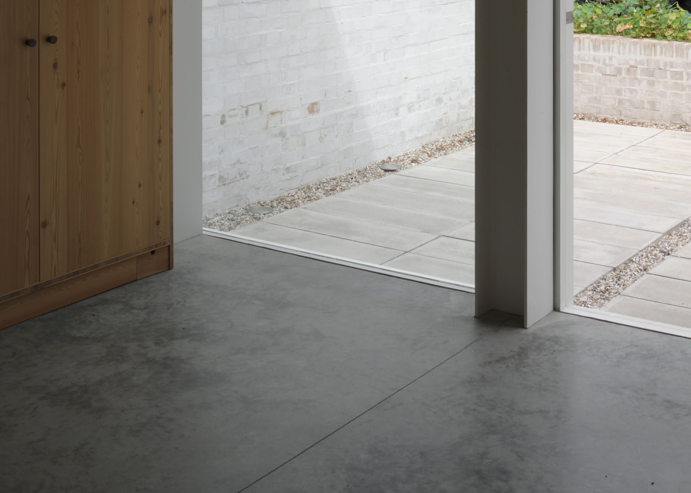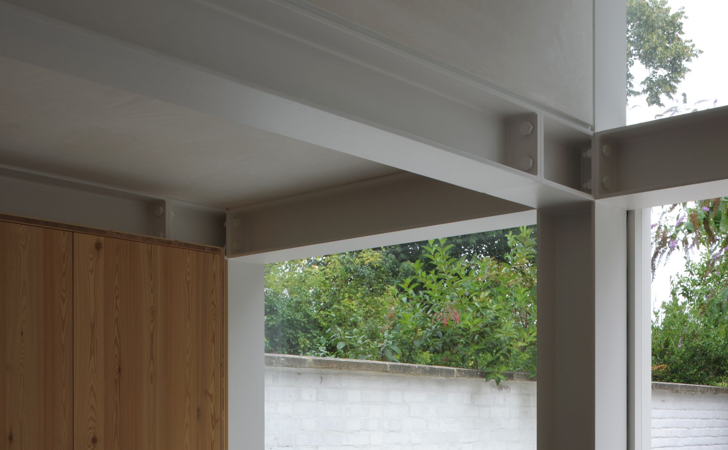Photographer’s House is a minimalist residence located in London, United Kingdom, designed by Hugh Strange Architects. The project provides an enlarged home for a photographer and her family in Peckham, London, completely transforming the existing house. Following the development of railway connections into central London, the surrounding area established itself in the mid 1800’s as an attractive suburb with local housing stock primarily comprised of parallel terraces. The client’s three-storey house is sited within the middle of one of these Victorian rows, displaying from the street a degree of uniformity with its neighbours. Though a sizeable house, the existing lower floors were relatively constrained and largely unconnected with the garden space to the rear.
The upper and lower ground floors have now been completely reconfigured, providing garden-oriented shared spaces beneath the largely untouched house above, where bedrooms and bathrooms are located. Extending outwards and downwards has created additional space and height, while the existing cellar has been developed to provide connected ancillary accommodation. The structure of the upper ground floor level has been removed to the rear, allowing a double height space for the kitchen below and a connecting stair between the two halves of the house. An inner court allows natural light into the depth of the space.
A new steel frame provides the structure for this expansive new space and supports the main body of the house above. Counterpointing the gridded regularity of the frame, specialist joinery in Larch tri-board provides both built in and freestanding
furniture. These pieces almost line the space, but can also be read as independent pieces. Central to the scheme’s architectural focus are the relationship between house and garden, and between the steel frame and the joinery.
Photography by David Grandorge
