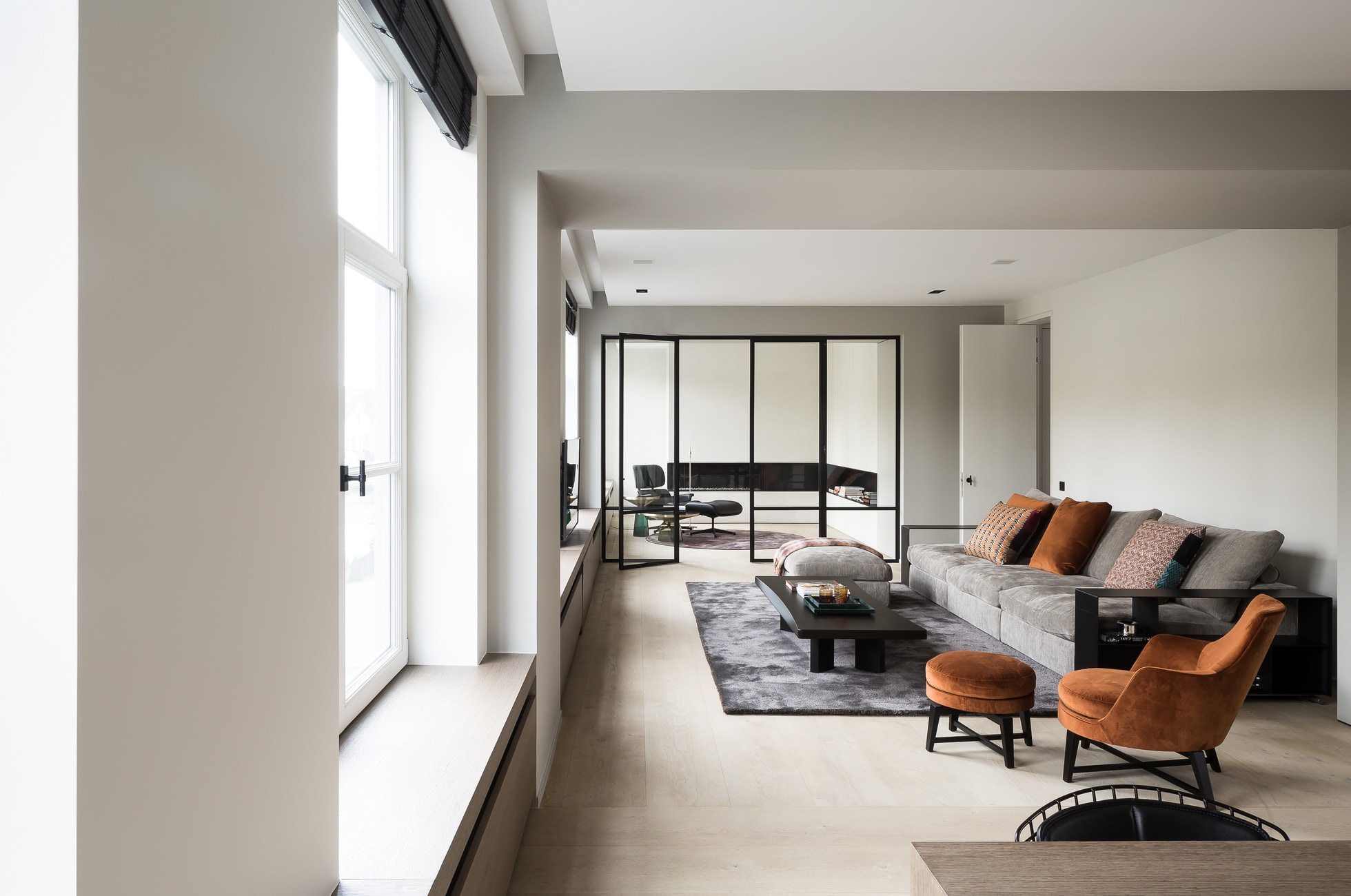project 1 is a minimal town house located in Bruges, Belgium, designed by JUMA architects. A dilapidated old town house was thoroughly rebuilt and renovated by JUMA architects with due respect for the past. The proximity of the water adds to the serene atmosphere that permeates the streetscape. This feeling is brought inside through the refined and well-balanced design JUMA realized for this special project.
The façade was fully restored to its former glory through an elaborate process of sandblasting and liming. The wooden windows were renovated according to the original model and fitted with soundproof glass. The entrance door is original and was painted in high-gloss black, as were the garage door and dormers, forming a stark contrast with the light-colored façade.
The subtle color palette was applied throughout the house and brings unity. JUMA architects also selected the loose pieces of furniture and often opted for round, soft shapes to create a cosy and inviting whole. All wiring and plumbing were replaced, providing this house with every modern comfort. A home automation system was installed and the heating system was concealed where possible through a clever use of convectors or underfloor heating.
