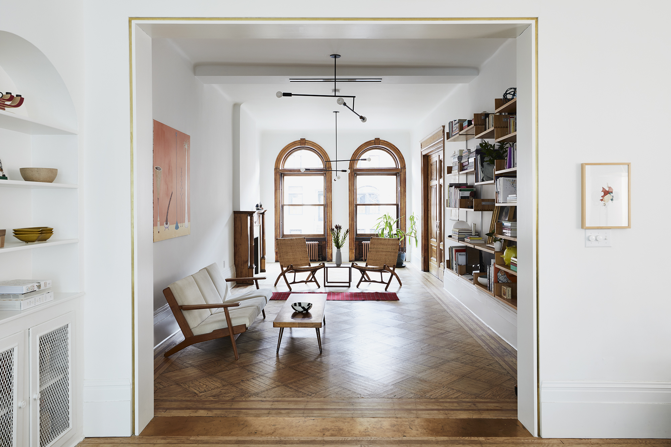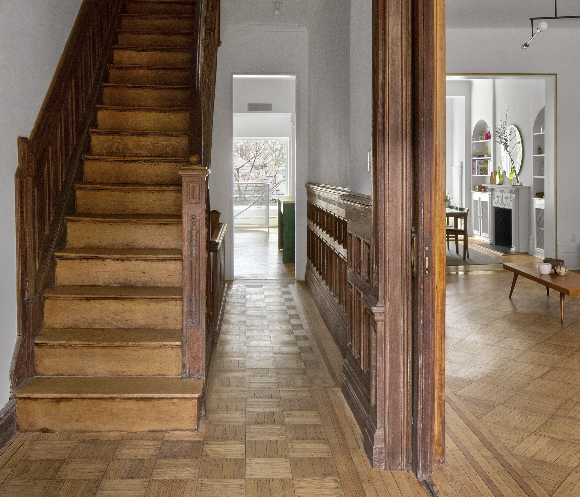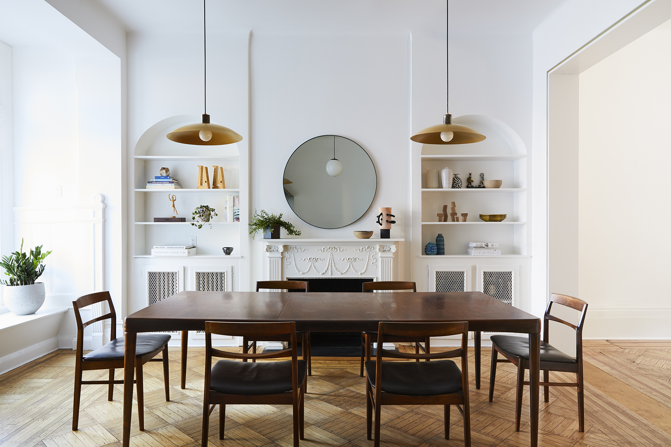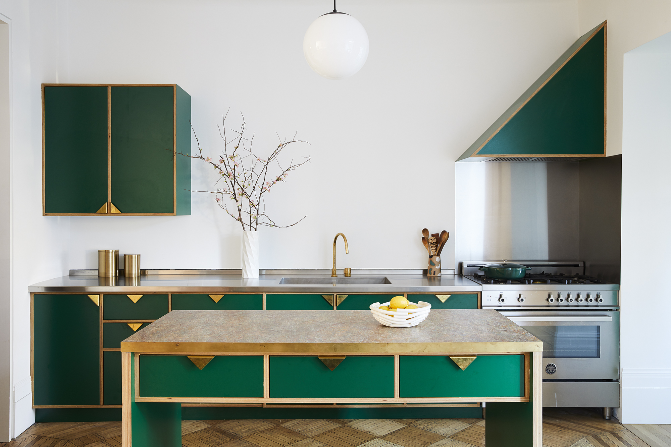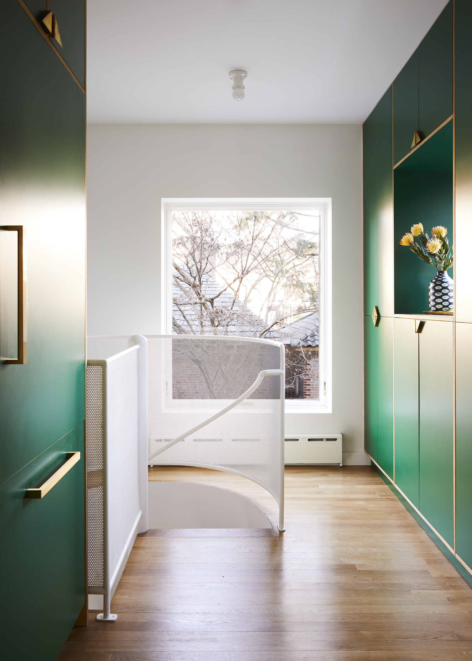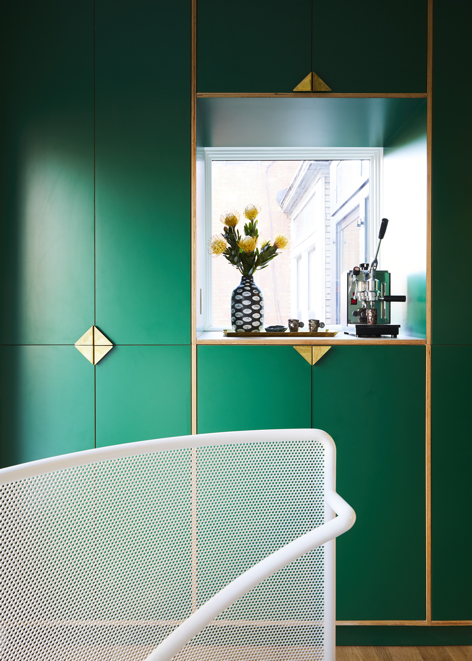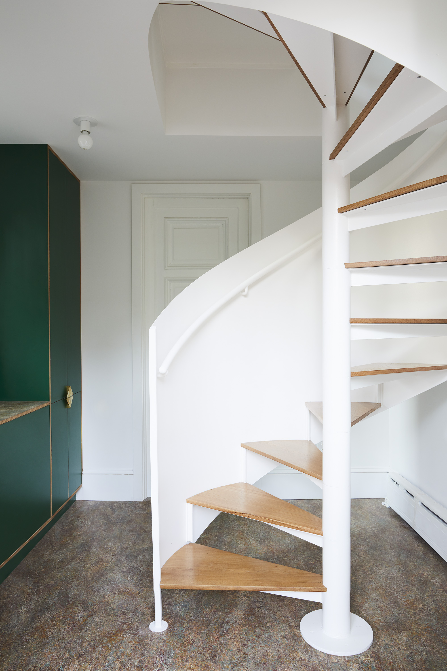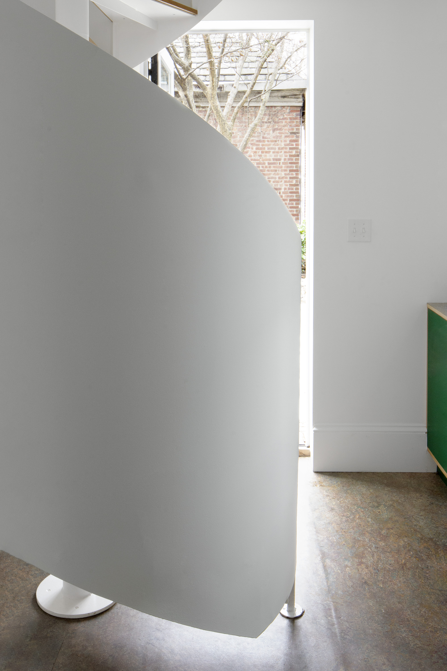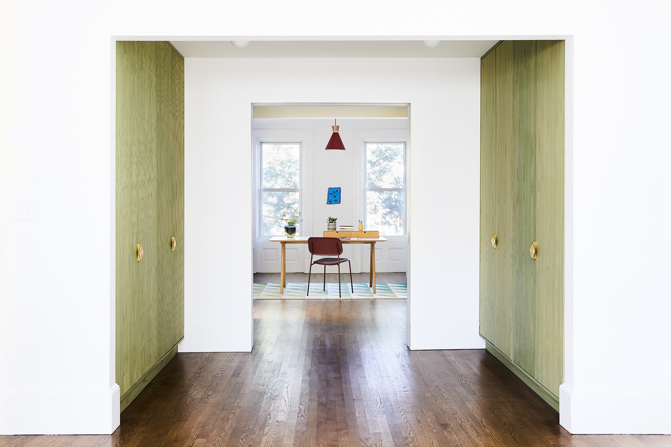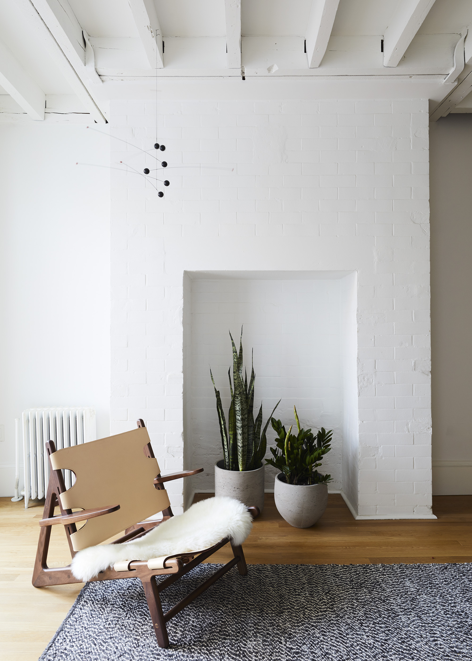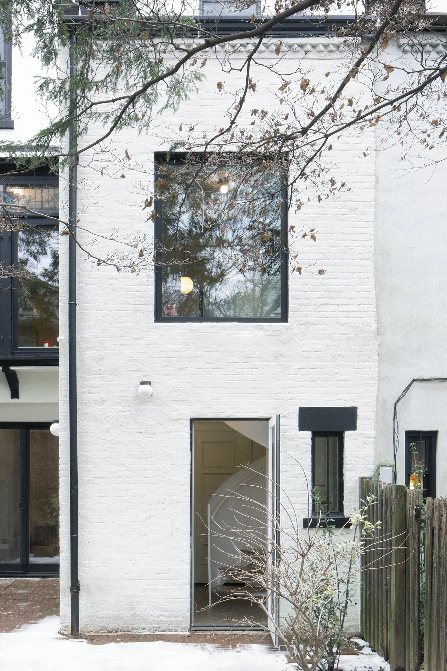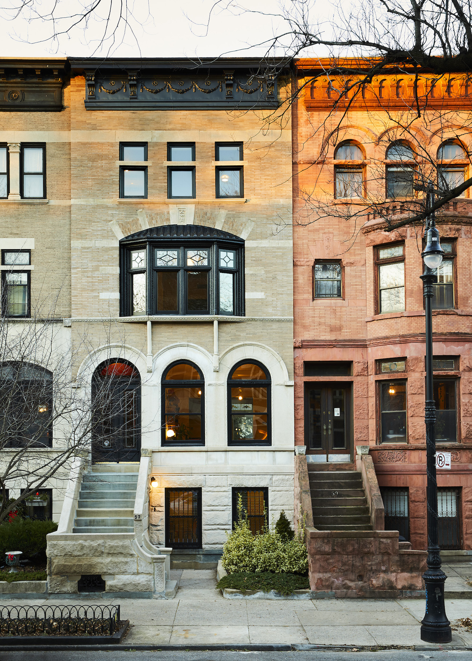Prospect Lefferts Garden Townhouse is a minimalist townhouse located in Brooklyn, New York, designed by GRT Architects. Starting at the exterior, all of the building’s unique windows were replaced with insulated replicas, custom-made to be visually indistinguishable from the originals. At the front of the building the architects used a lighter touch, leaving many stained wood elements such as door casings and wall cladding in place. Views from the preserved living room to the entirely redesigned kitchen and dining room are framed with a newly enlarged opening trimmed on all sides in unlaquered brass. The wide plate brass threshold on the floor echoes the thick decorative borders on the parquet floors which were left untouched. The dining room is a transitional space between the old and new — in this space the designers simplified the material palate, painting all decorative woodwork matte white to emphasize its geometry over its materiality.
Previously the kitchen was located in a modest, rear addition, separated from the dining room by a narrow door. As the kitchen sits in dialog with unrestored portions of the 19th century interior GRT sought to avoid an ‘over-renovated’ appearance. To the architects, this meant keeping storage and appliances from view, limiting hard surfaces, and celebrating unusual material combinations such as brass plate and linoleum on the island, and stainless steel with plywood and laminate cabinets. To foreground the untouched decorative parquet, they designed an island that touches down lightly on the floor. These were prototyped in our shop by brake-forming different alloys of brass to find the right form and color. They were then affordably mass-produced by a local metal shop.
White space was preserved in the kitchen by creating a pantry in the addition. Here the language of kitchen cabinets is extended and also conceals a refrigerator. A custom spiral stair in perforated and plate steel was added to connect the parlor floor to the garden below and provide convenient access to a new powder room, something most townhouses lack. The architects secured approval from the Landmarks Preservation Committee to enlarge several openings at the rear, and did so using simple picture windows that clearly identify themselves as modifications rather than restoration.
Similar themes play out on upper levels where the master bedroom was connected to an office through a thick portal that also serves as a walk-thru closet. Again they sought to explore materiality by lightly staining closet doors green, continuing a chromatic theme in a different register and highlighting the grain of the wood doors. This exploration continues in the recladding of a damaged fireplace in hand-glazed green tile and the petrol blue-green cement tile in the master bathroom, also selected to compliment a unique enameled bathtub that was preserved. All bathrooms were renovated reusing their existing layout to preserve their stamped tin ceilings and balance cost. This highly choreographed play between new and old, contemporary and historical, led to a result that celebrates both and satisfies the demands of our modern clients.
