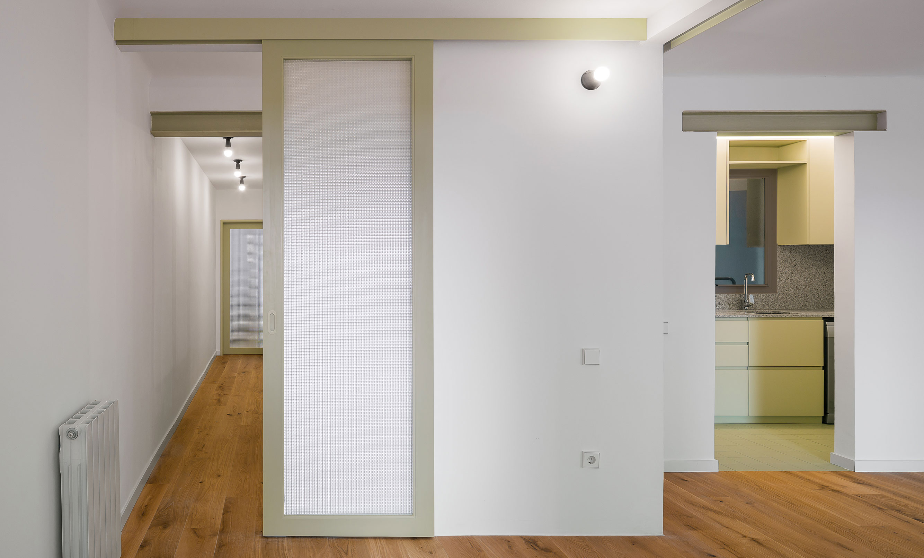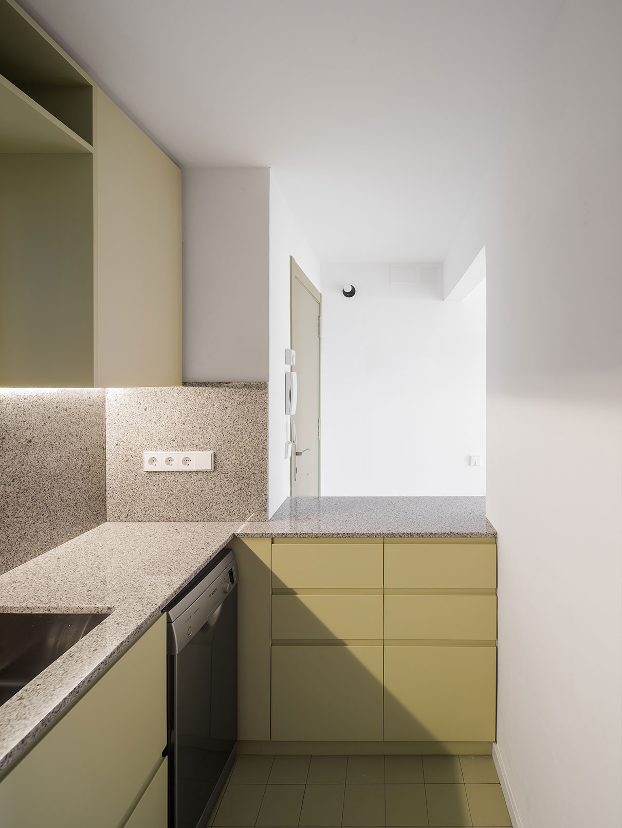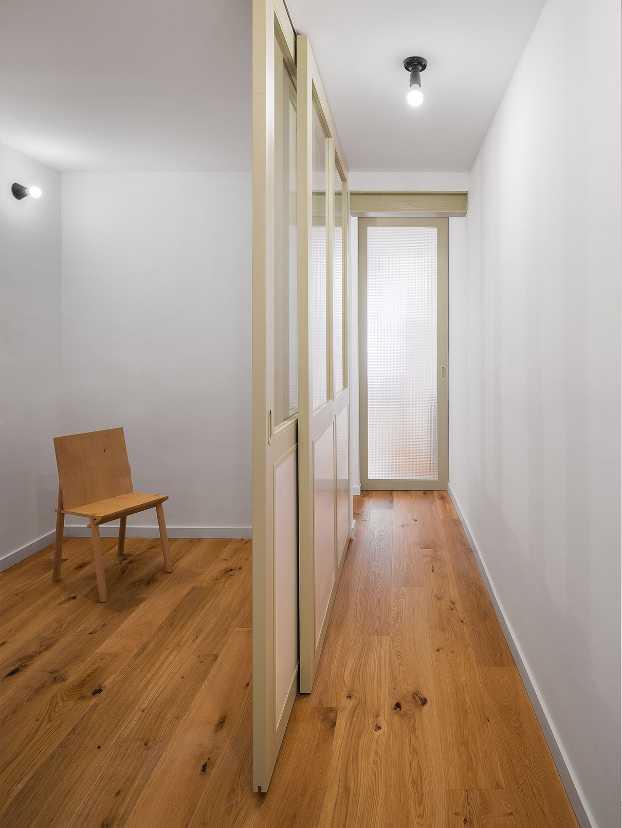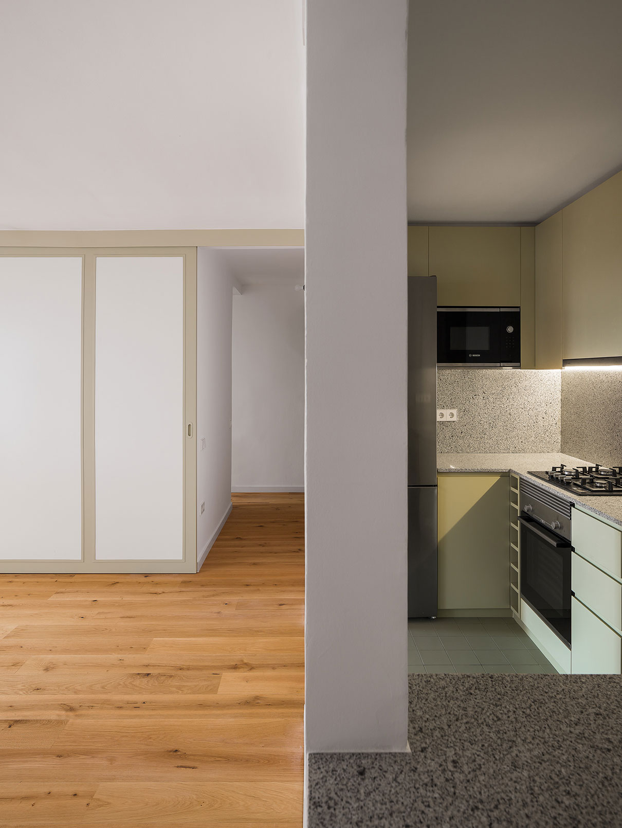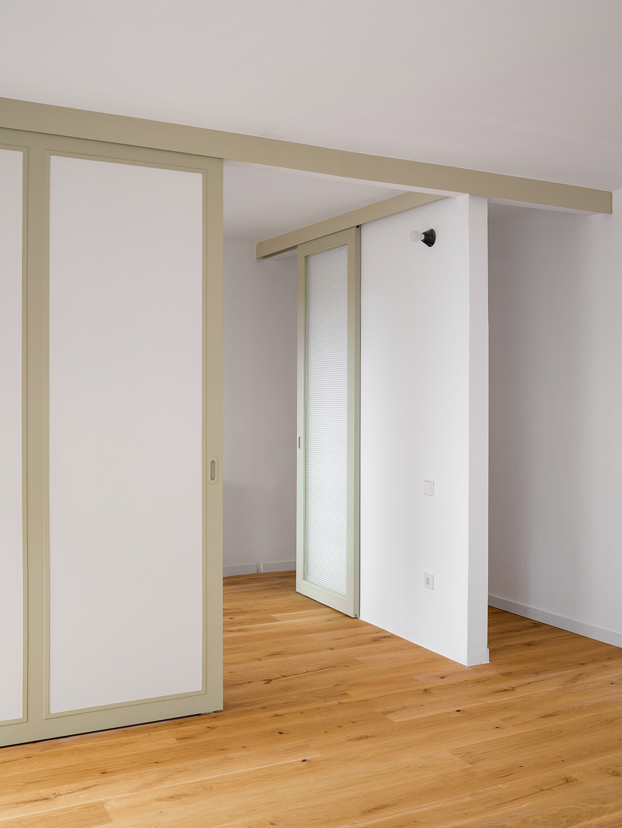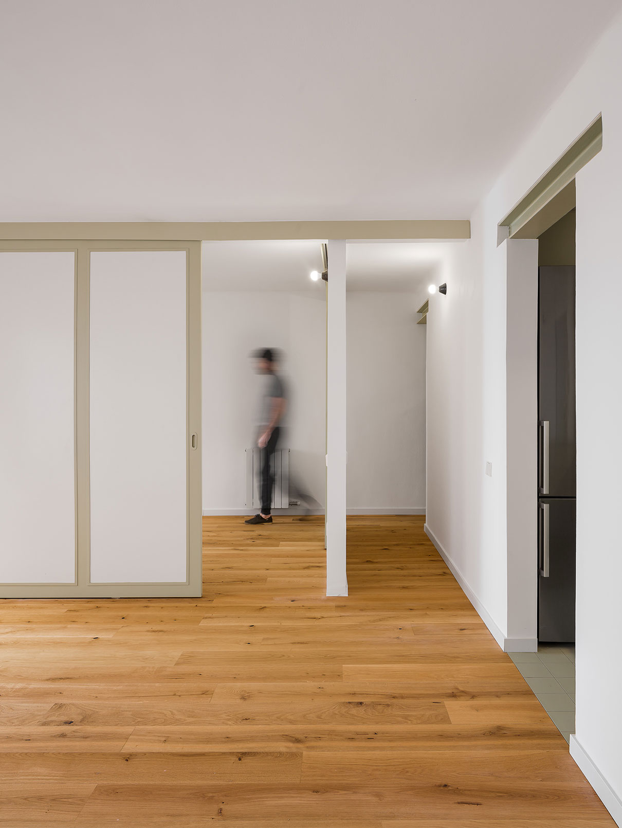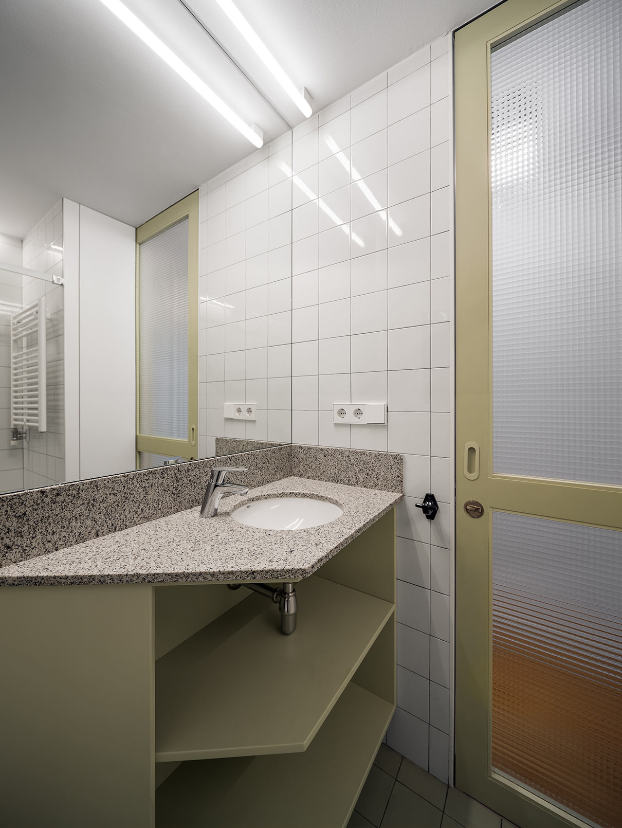Renovation in Vilapicina is a minimalist renovation located in Barcelona, Spain, designed by HIHA. The project is a renovation of an apartment from 1964, originally very fragmented and with little natural light due to its orientation and layout. Our proposal was to strategically remove walls, widen entrances and create large sliding doors, some of them made of glass, to increase visual depth and to allow more light into the apartment. Spaces were widened and interconnected, blurring the dividing lines of functionality between each room. The color palette was based around the brown tones of the natural park, moss green for the lacquered wood, kitchen and bathroom fittings and floor tiling in these areas, and, finally, the grey color of the granite.
Photography by Pol Viladoms
