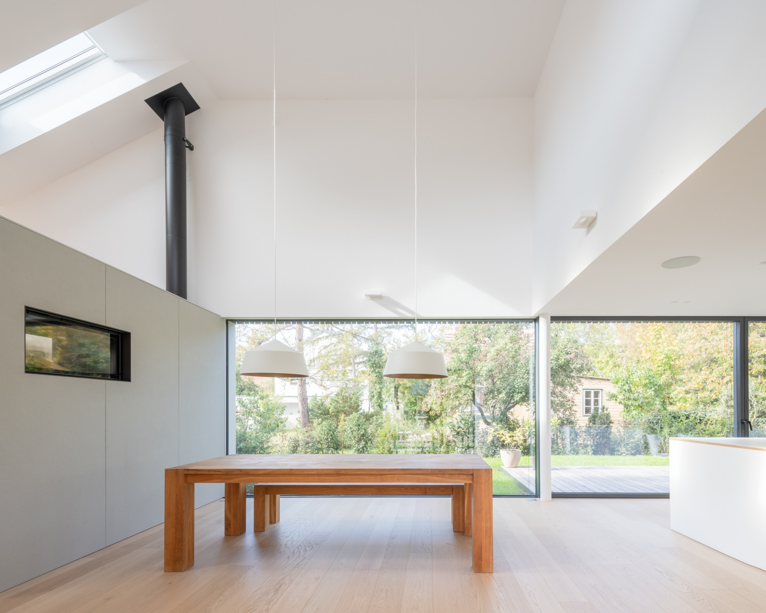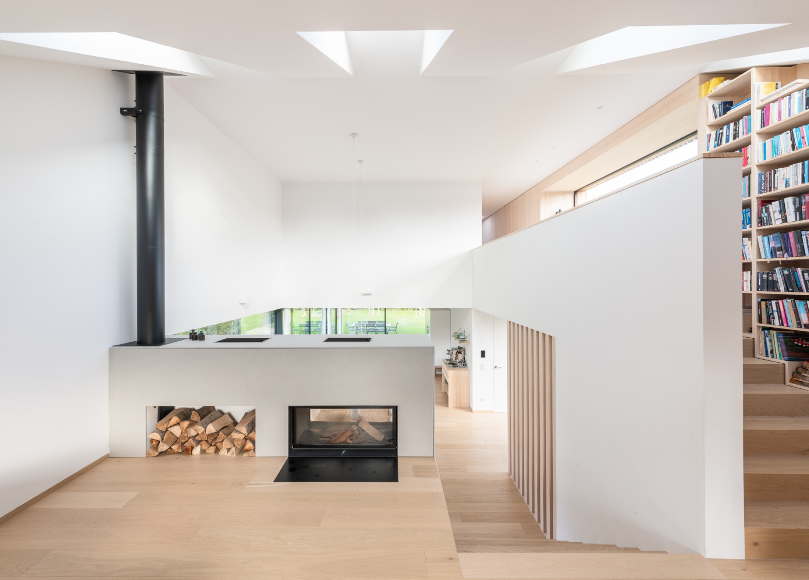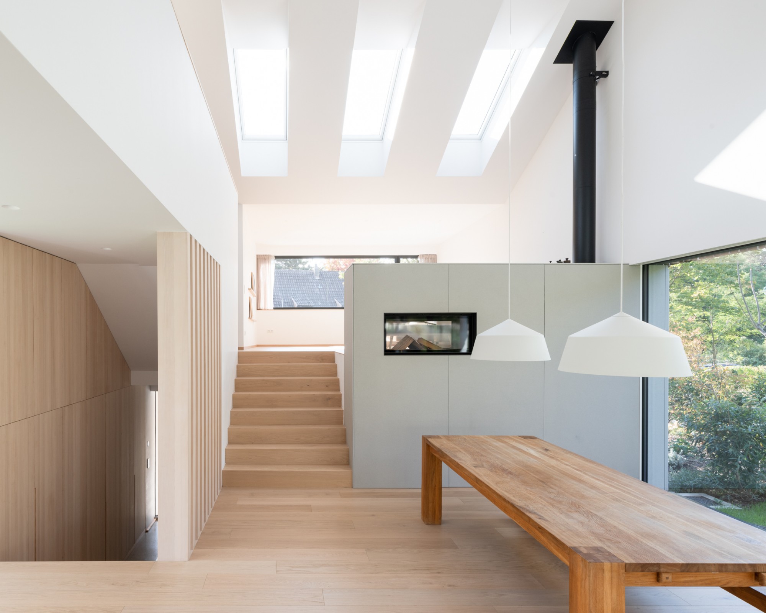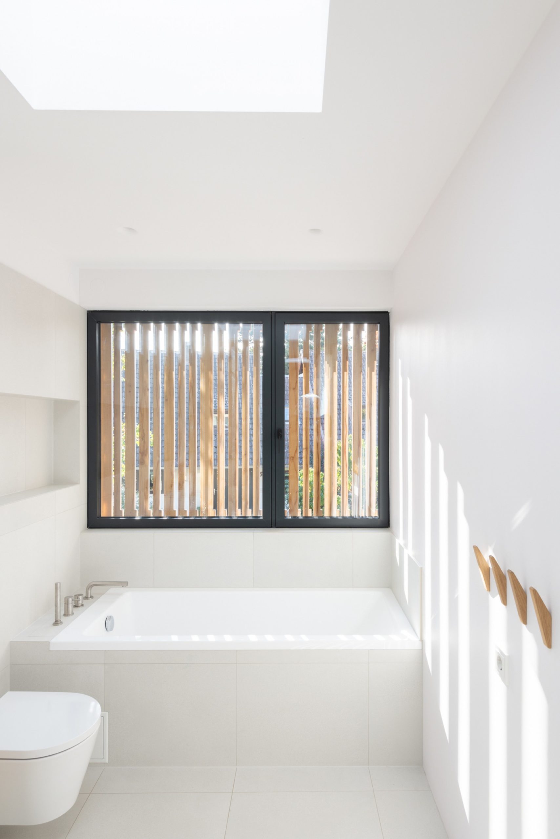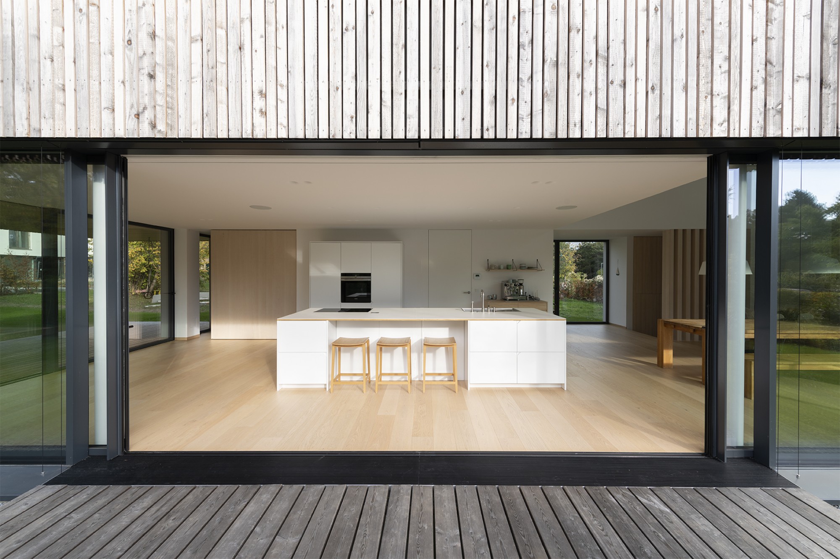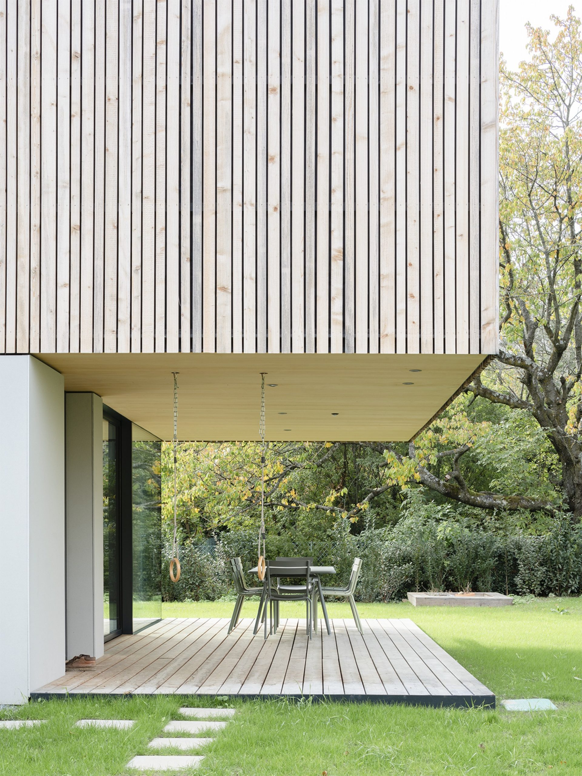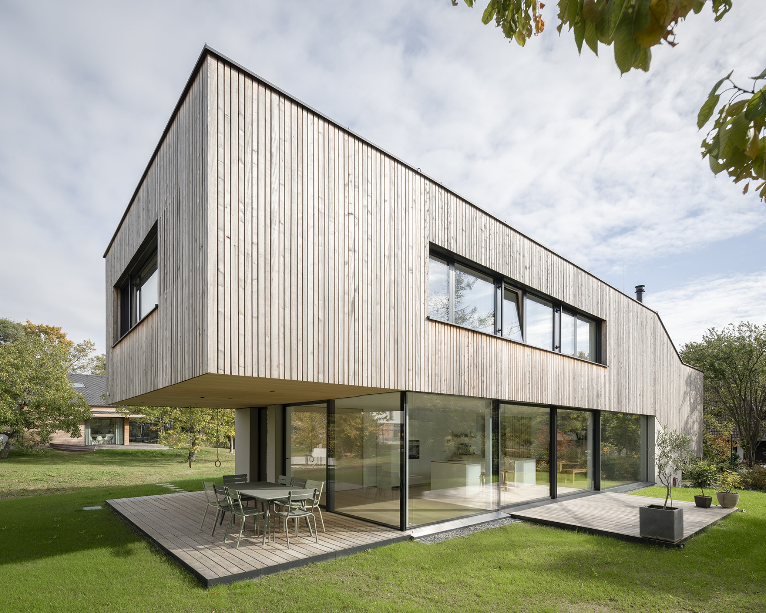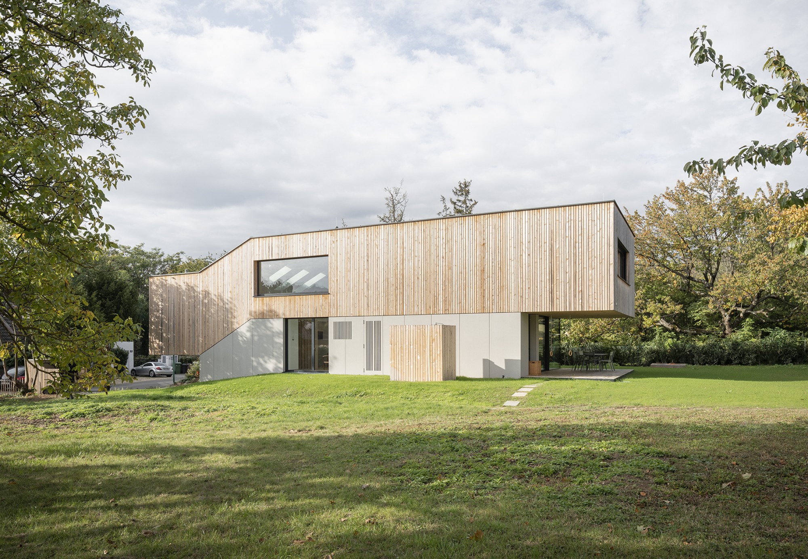S House is a minimal home located in Perchtoldsdorf, Austria, designed by Juri Troy Architects. This residential building of a young family is located on the southern foothills of the Vienna Woods on the outskirts of Perchtoldsdorf. The elongated, two-storey structure nestles against the site and stretches up the gentle hill from south to north. The building presents itself as a two-part narrow structure in the street space. The upper floor with wood paneling sits on the solid-looking base. The timber construction extends to the north and south with cantilevers and the split-level structure of the interior can already be seen from the outside. The building is entered in the south at street level. The spacious living area at garden level opens up via a half-storey staircase. Due to the natural altitude, the living spaces are set apart from the public and there is a lot of privacy despite the generous glazing.
The central kitchen opens completely to the north and west in the garden. There is also a work area, utility room and a guest toilet. The living space extends over split levels to the upper floor. In between is the fireplace, which opens up as an independent piece of furniture to both the dining area and the living room. The skylights above the mezzanine let the southern sun flood in from the living area to the kitchen. From the mezzanine, the entire living space can be overlooked and conveys a spacious feeling of living. The staircase leads to the bedroom floor along a spacious bookshelf. Here are the three west-facing children’s rooms and the bedroom to the north. A seating niche next to the bookshelf lets the east sun shine into the interior and offers a cozy place to read.
Photography by Lukas Schaller
