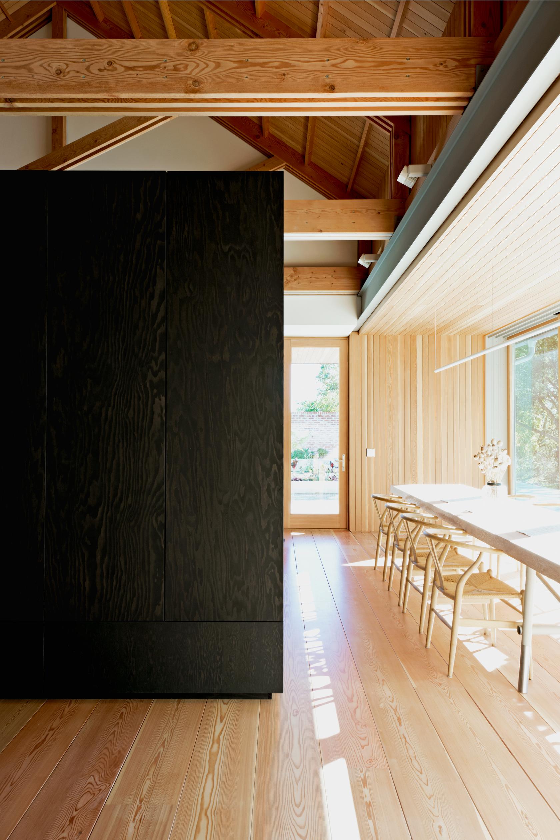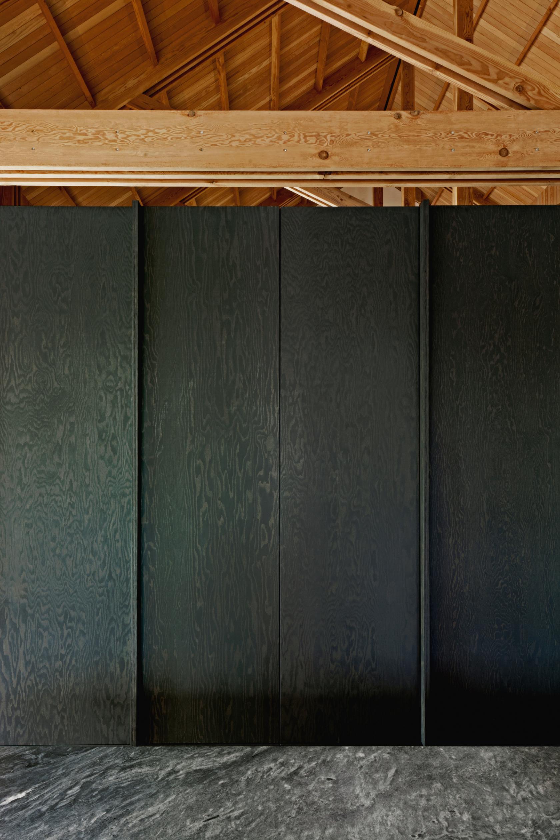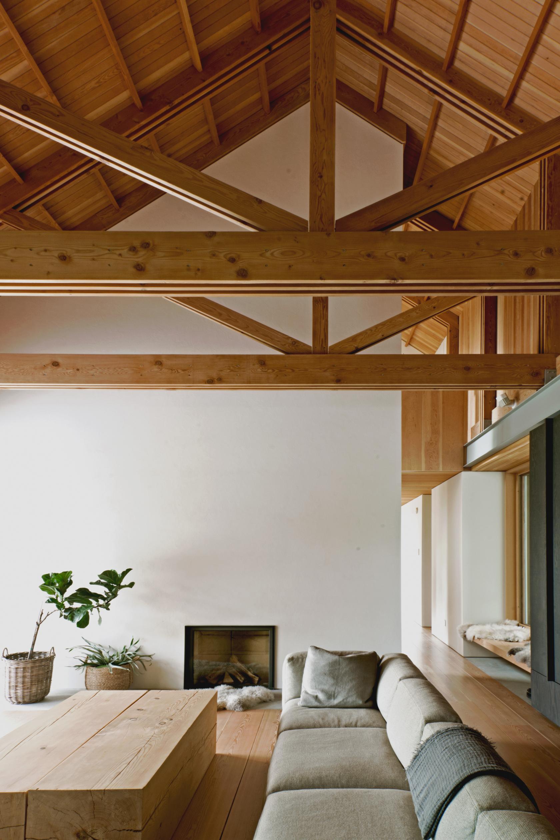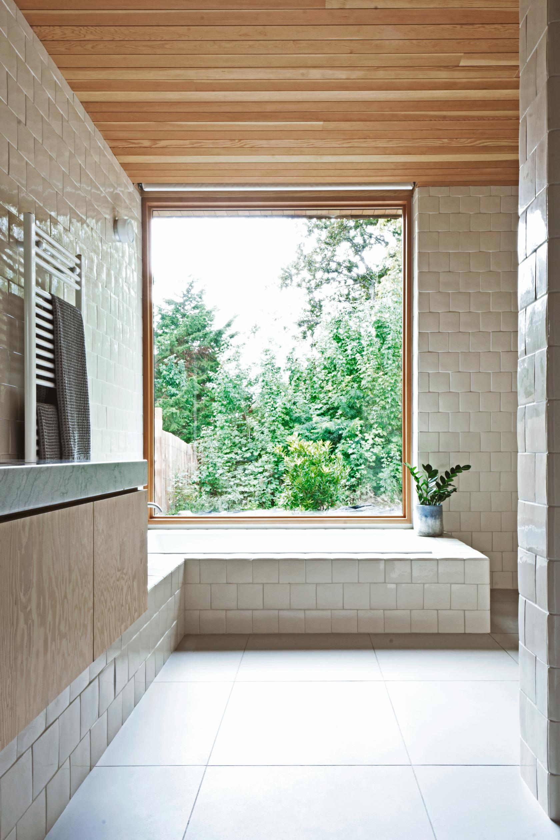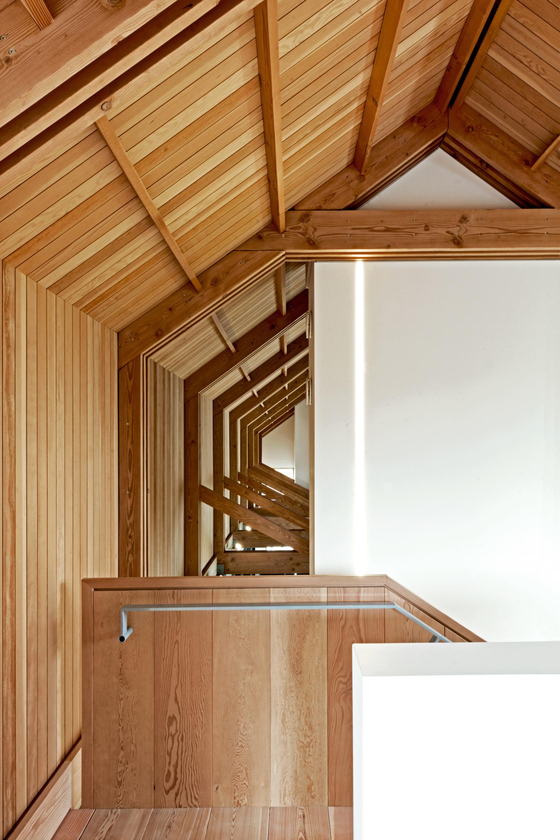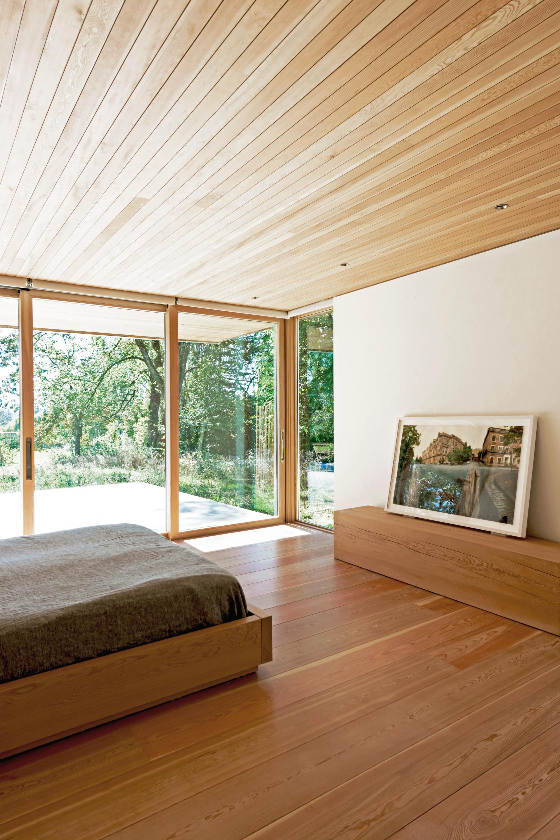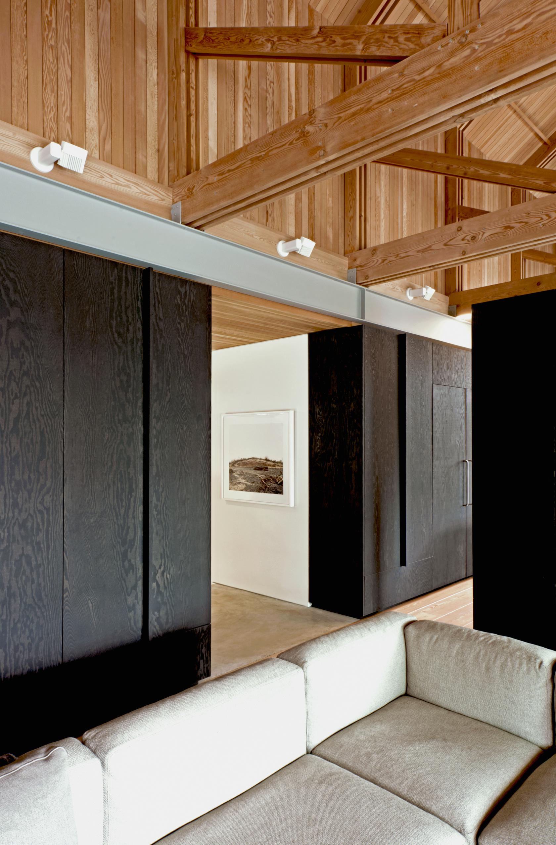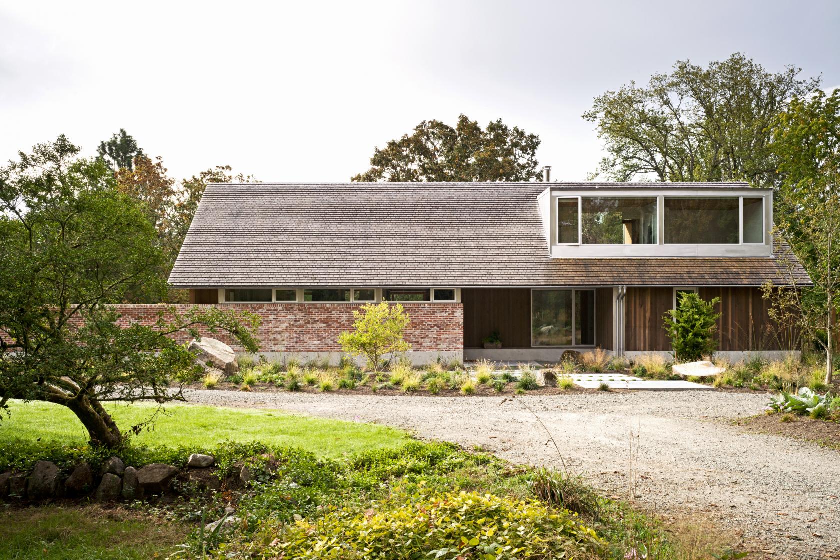Saanich Farmhouse is a minimal farmhouse located in North Saanich, Canada, designed by Scott and Scott Architects. The home is clad with iron salt washed cedar adjacent a pond and gardens surrounding the site. The main living area features double-height ceilings faulted with Douglas fir trusses. Much of the residence’s materials were locally sourced, which is outfitted with timber, plywood, and Douglas fir. Large floor-to-ceiling glazings provide abundant light, and operate as sliding doors to create a seamless relationship between the interior and outdoor space.
Photography by Olivia Bull
