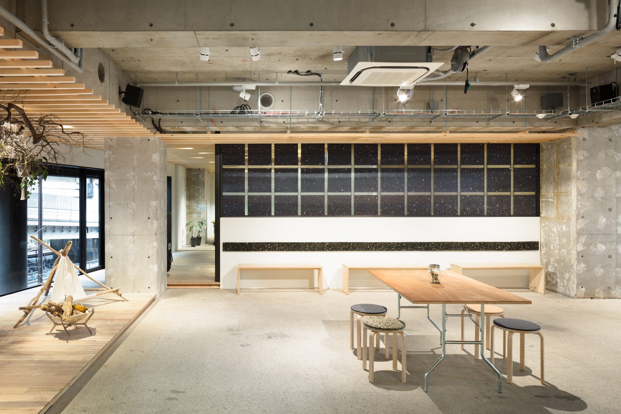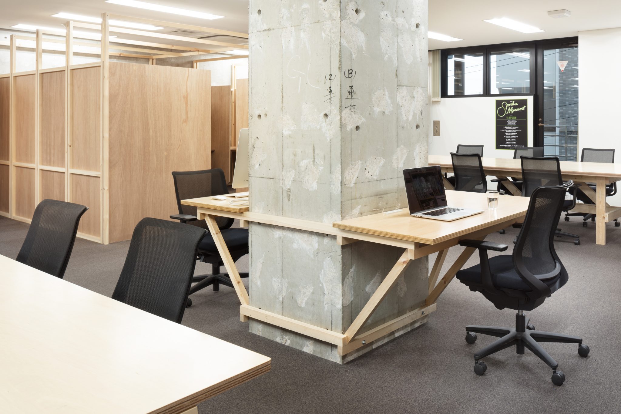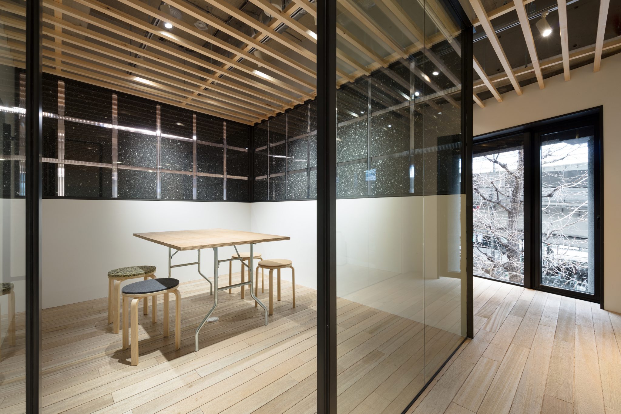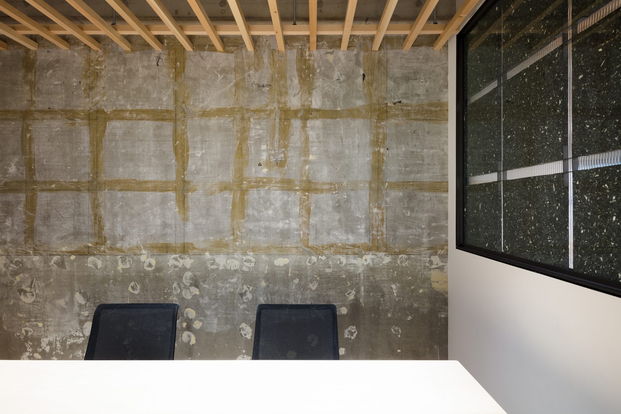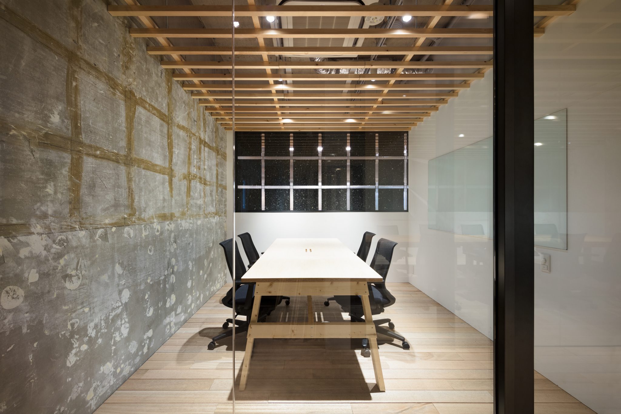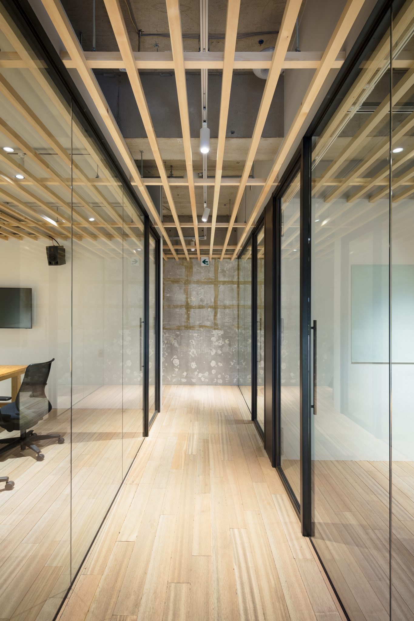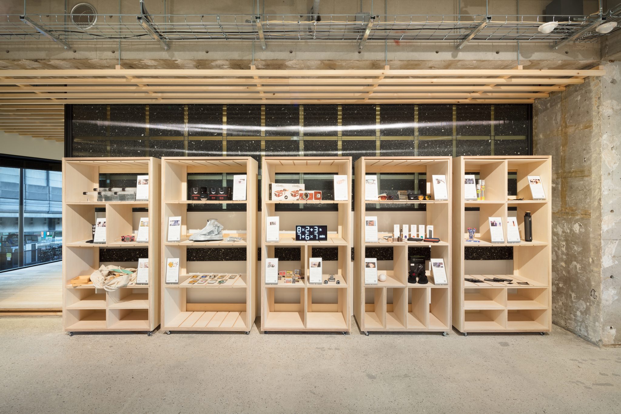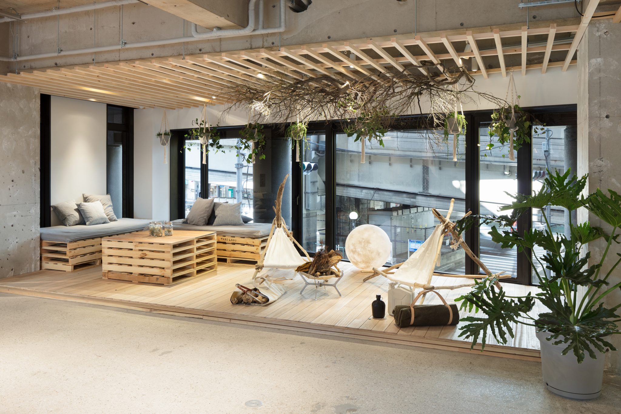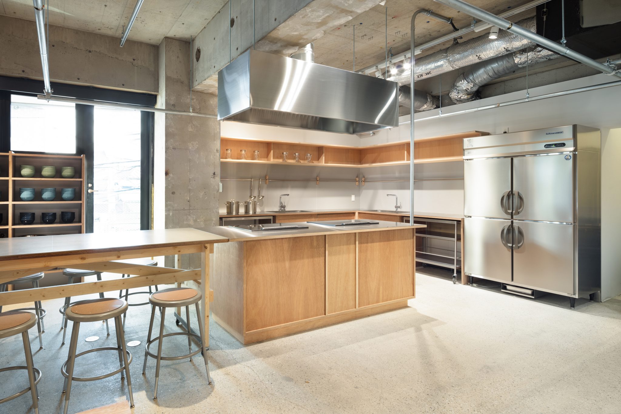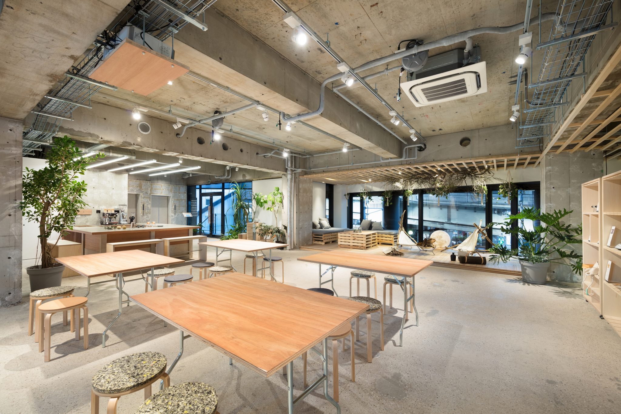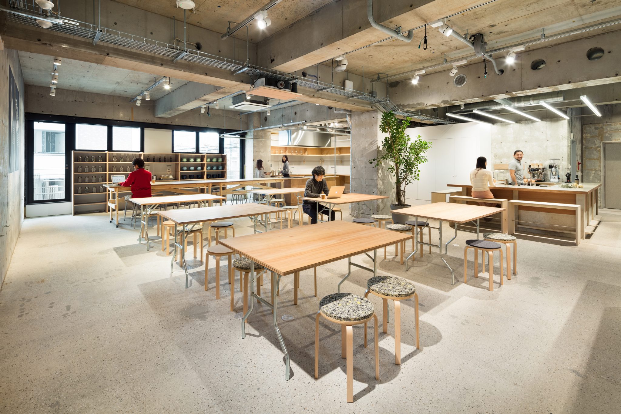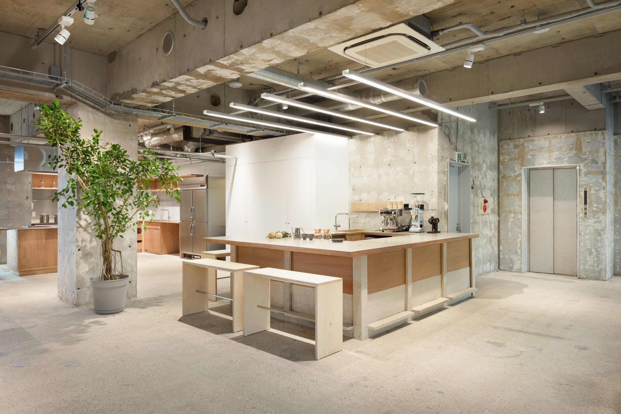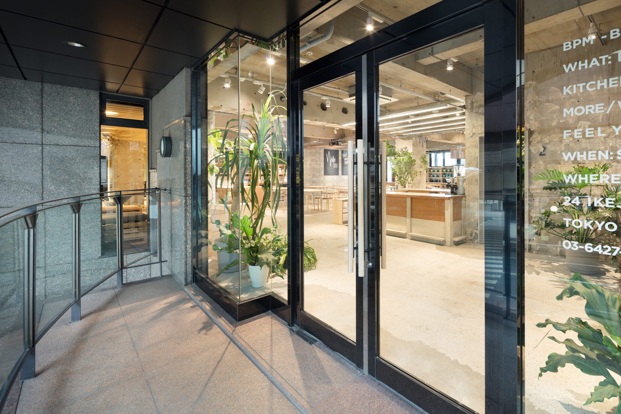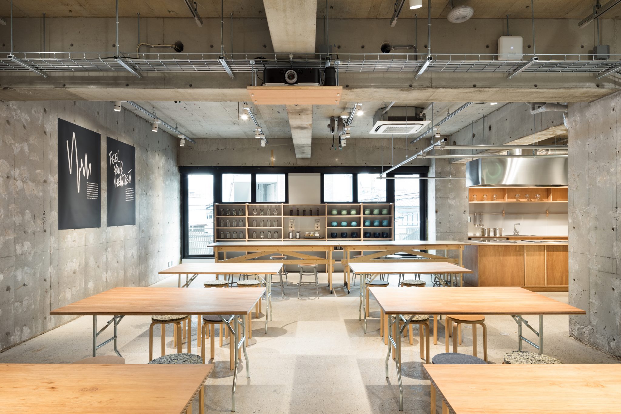Tabi Labo is a minimalist office space located in Tokyo, Japan, designed by Puddle. The second floor entry space is reached via an exterior staircase, from which you can enter directly to an open space where people outside of the company can work. Here, the designers placed a coffee kiosk, a kitchen for employees, a display space, and meeting rooms in a borderless manner. The design aims for a ‘show’ space where people can feel “how to work and how to live my life in Tabi Labo.” This involves trying to capture the spirit of DIY where staff members make lunch for each other. The architectural interior carefully exposed the building frames experimentally expressing the combination of the inexpensive base materials. The third and fourth floor became the working space.
Photography by Takumi Ota
View more works by Puddle
