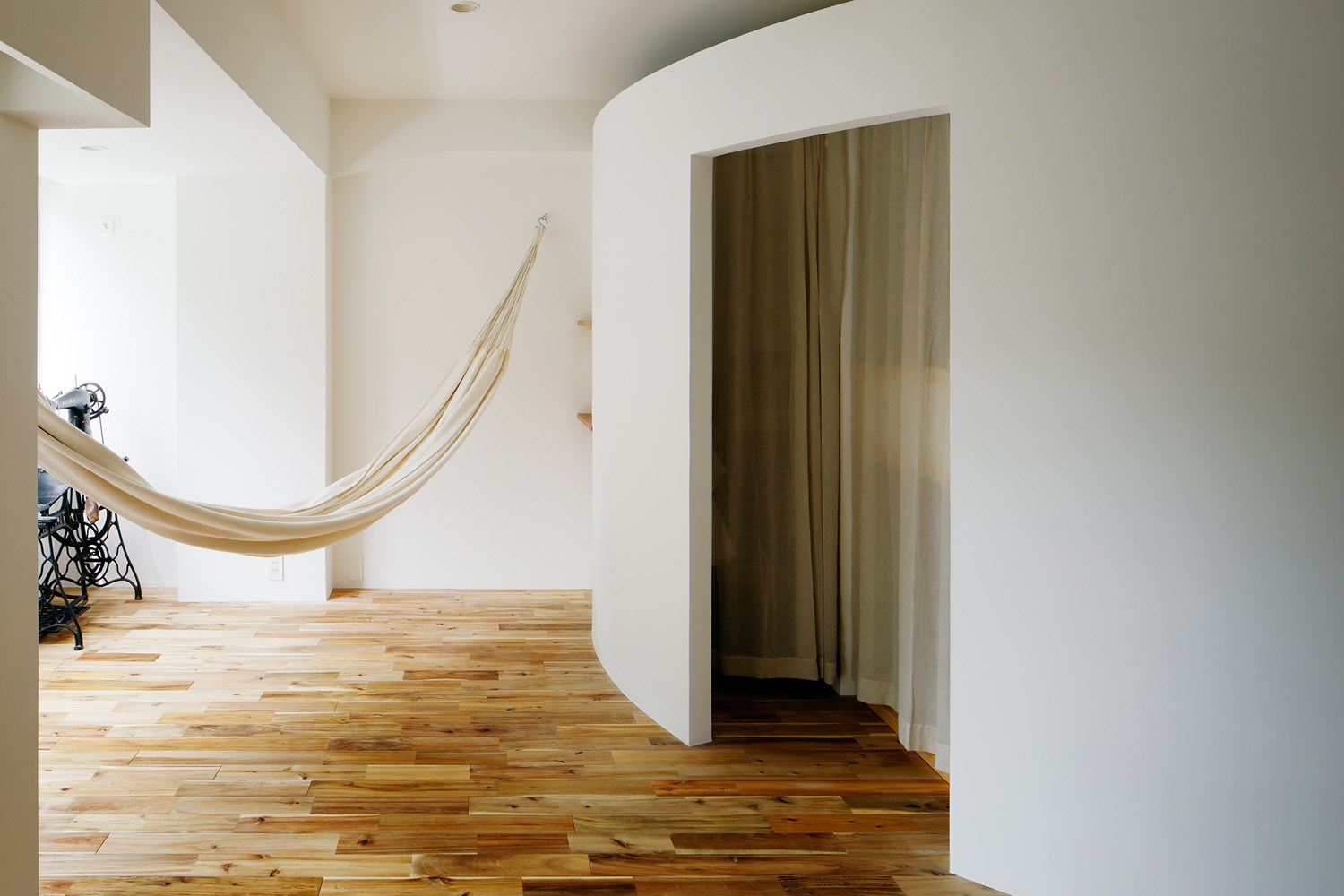Ushikari Renovation is a minimal renovation located in Tokyo, Japan, designed by DIMPLE Architects. Due to the clients’ children growing up, the parents wanted to evolve the space with the growth of their kids. The space is characterized by an egg-like eclipse that revolves around the internal programs, providing structure and storage. The inner side of the ellipse is partitioned into a single room, and by setting the height of the wall to 2.1 m, air conditioning and ventilation are able to pass through into the room.
Ushikari Renovation
by DIMPLE Architects

Author
Leo Lei
Category
Interiors
Date
Oct 17, 2017
Photographer
DIMPLE Architects
If you would like to feature your works on Leibal, please visit our Submissions page.
Once approved, your projects will be introduced to our extensive global community of
design professionals and enthusiasts. We are constantly on the lookout for fresh and
unique perspectives who share our passion for design, and look forward to seeing your works.
Please visit our Submissions page for more information.
Related Posts
Johan Viladrich
Side Tables
ST02 Side Table
$2010 USD
Jaume Ramirez Studio
Lounge Chairs
Ele Armchair
$5450 USD
MOCK Studio
Shelving
Domino Bookshelf 02
$5000 USD
Yoon Shun
Shelving
Wavy shelf - Large
$7070 USD
Oct 17, 2017
White Porcelain Series
by Michael Anastassiades
Oct 18, 2017
Arubekki Hair
by naoyamatsumoto design