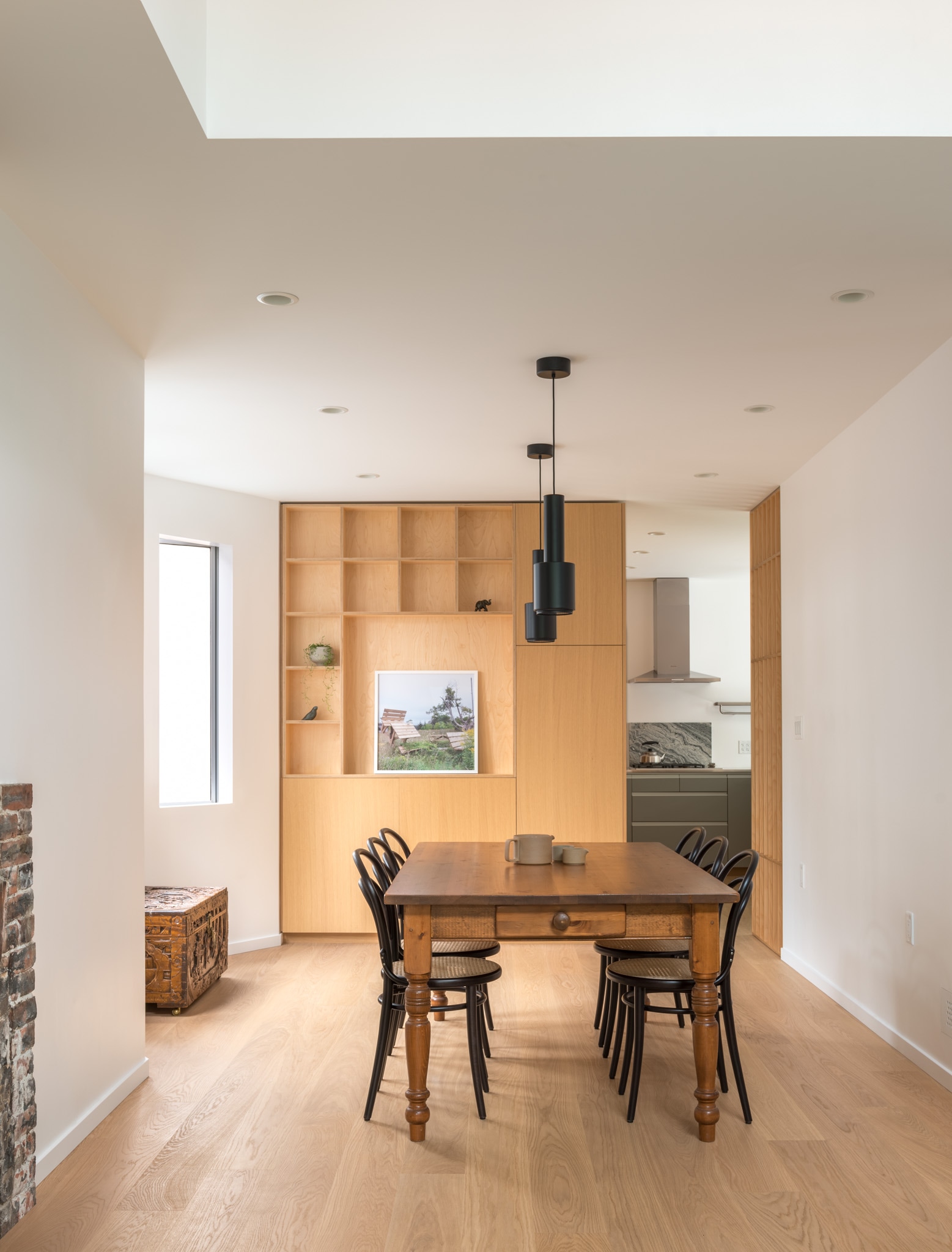Yew House is a minimal residence located in Vancouver, Canada, designed by Tom Chung in collaboration with Campos Studio. Yew House is situated on a small corner lot in Kitsilano, one of Vancouver’s original working class neighborhoods. Originally built in 1910, the house has undergone a patchwork of renovations with most of its land being sold off to accommodate a neighboring development in the 1970’s. Due to the sale of this land it is now impossible to build a new house of the same size on the lot. Following these zoning restrictions, the plan existing house was upgraded by gutting it down to the studs, re-insulating and seismically upgrading the timber shell. Having raised their family in this walkable neighborhood the owners wanted to find a way to create a home to suit their recent transition to semi-retired empty nesters through to retirement, and aging in place.
The response became to create a bright modern open plan loft style living area with an unobtrusive and private guest area for visiting children and friends. The previous attic den was converted into a master bedroom and ensuite loft with hidden storage while the ground floor bedrooms are now a self-sufficient guest area connected to the main living space through a concealed door in the kitchen millwork. The main floor was designed to be re-configured for one level living by anticipating the eventual conversion of the TV room and powder room into a master bedroom once stairs become a daily hinderance. Finishes were kept hardwearing and timeless throughout. The floors, including the stairs, are European White Oak. The millwork is a combination of Oak and Baltic Birch. During the demolition, an original fire place was discovered hidden behind drywall. It was restored and helps to define the dining and living areas.
