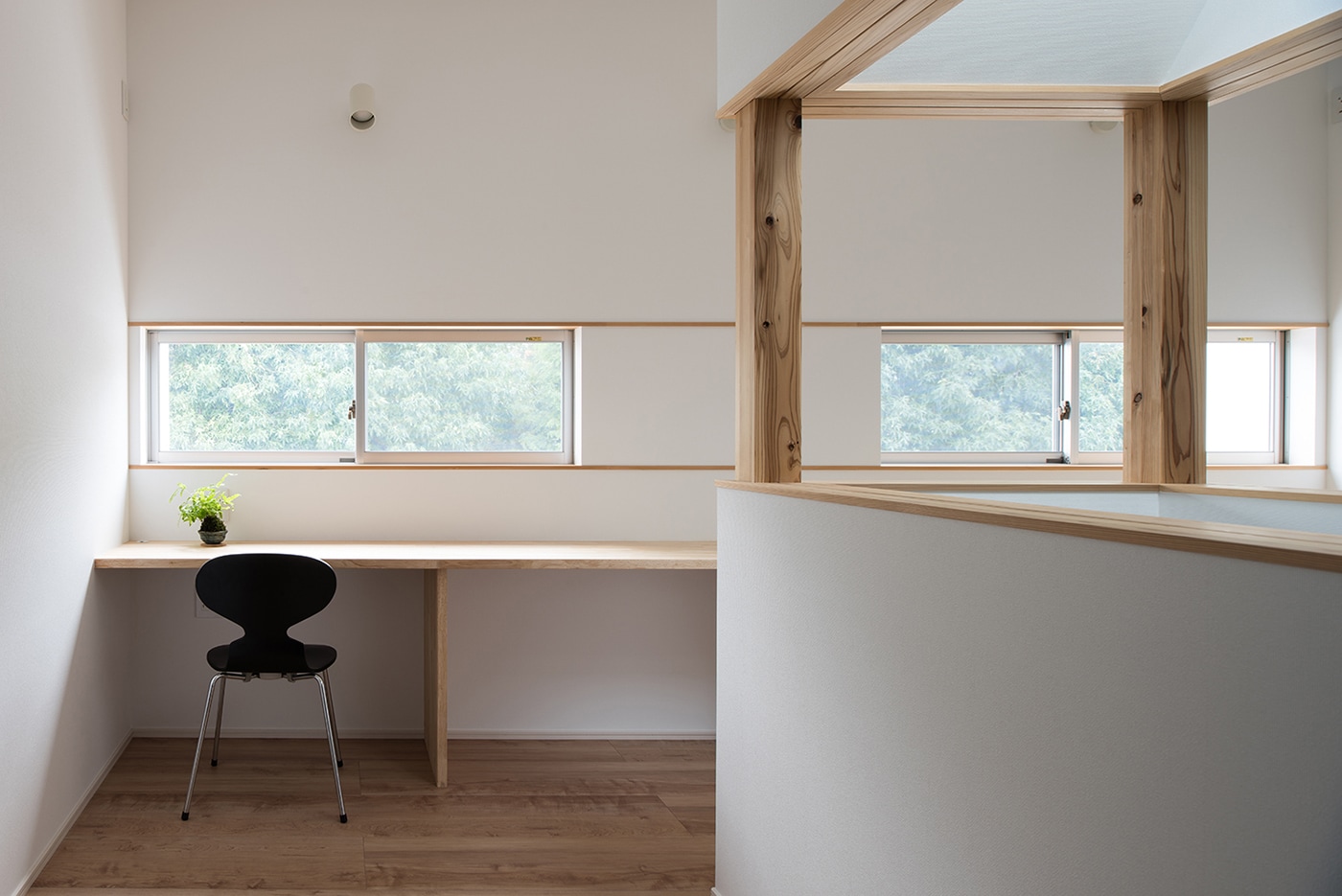Filter House is a minimal home located in Shizuoka, Japan, designed by Kuboe Architect & Association. The residence is situated next to a popular restaurant, thus requiring the architects to create a barrier between the street and the home. The result is a galvanized wall that encloses the front of the home with nothing more but a rectangular opening for the entrance. The interior receives natural light from the internal courtyard. The main living area opens up to the courtyard via a series of folding glazed doors.
Photography by Takahira Takashi
