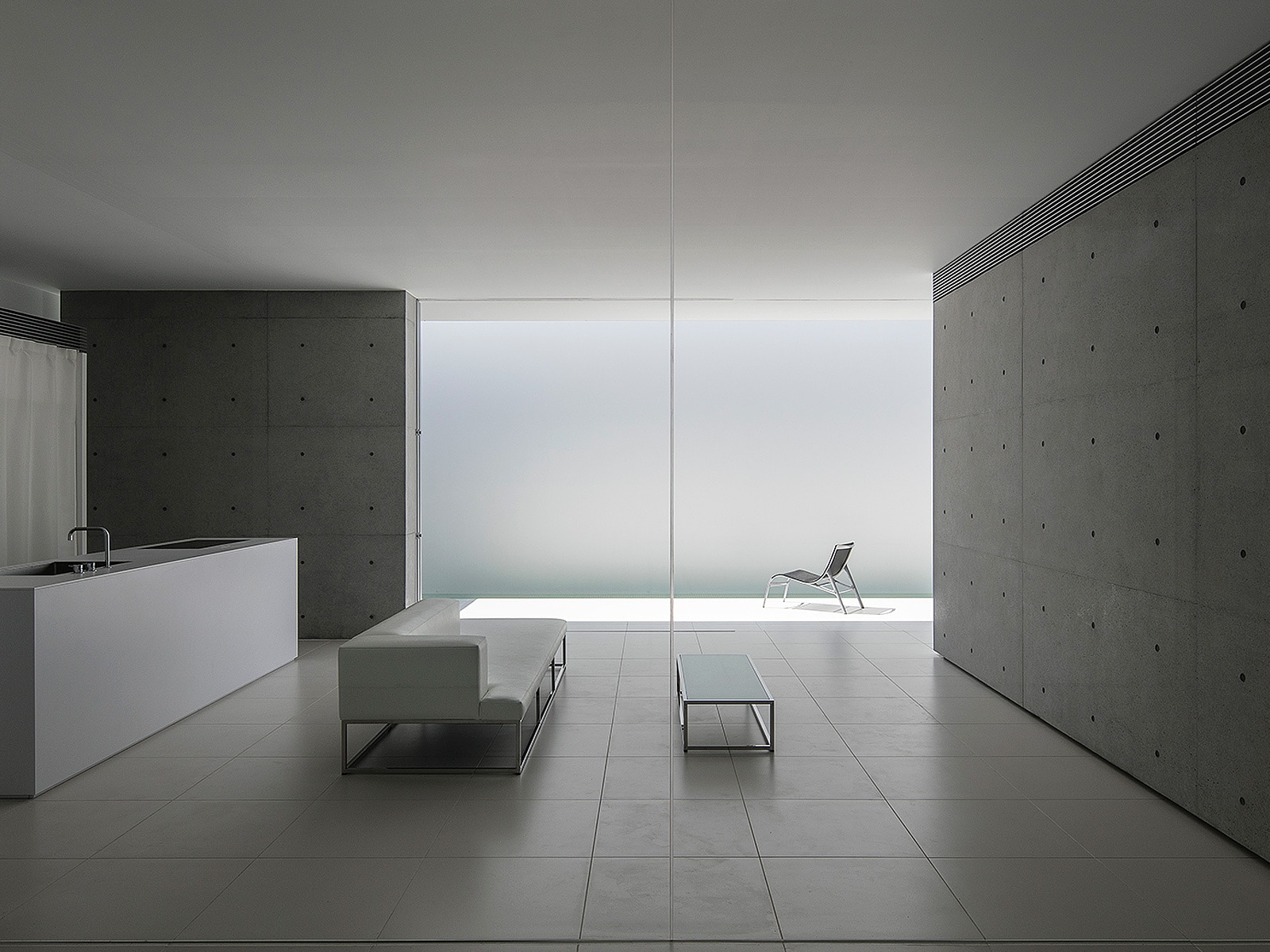FU-House is a minimal home located in Yamaguchi, Japan, designed by Kubota Architect Atelier. The residence is characterized by a wrapping concrete wall that provides the residents with privacy. Three pieces of white slab with tapered edges are folded into an L-shape, creating space within from the intersections. The walls create internal courtyards that provide the interior with airflow and natural light. A series of sliding doors allow the main living area to seamlessly blend with the outside.
View more works by Kubota Architect Atelier
