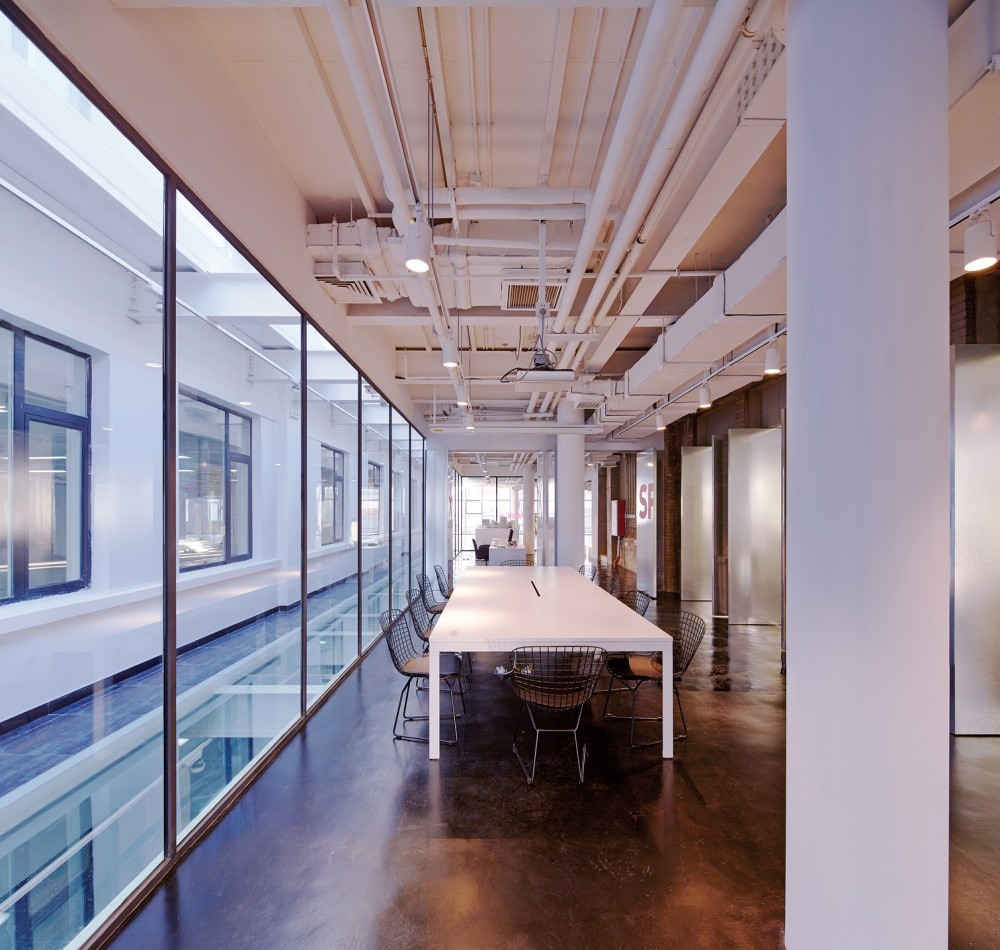Spark Beijing Office is a minimalist house located in Dongcheng, China, designed by Spark Architects. An annex glass box had been added to second floor of the existing building allowing for the exterior brick façade to be experienced as an interior space. The space is loosely zoned into a main work area, kitchen and gathering space, a large meeting room area, a model making room and smaller meeting room. Demolishing the window up stands of the existing brick façade towards the glass box gave way to a much desired permeability of the space.
Spark Beijing Office
by Spark Architects

Author
Leo Lei
Category
Interiors
Date
Mar 05, 2015
Photographer
Spark Architects
If you would like to feature your works on Leibal, please visit our Submissions page.
Once approved, your projects will be introduced to our extensive global community of
design professionals and enthusiasts. We are constantly on the lookout for fresh and
unique perspectives who share our passion for design, and look forward to seeing your works.
Please visit our Submissions page for more information.
Related Posts
Johan Viladrich
Side Tables
ST02 Side Table
$2010 USD
Jaume Ramirez Studio
Lounge Chairs
Ele Armchair
$5450 USD
MOCK Studio
Shelving
Domino Bookshelf 02
$5000 USD
Yoon Shun
Shelving
Wavy shelf - Large
$7070 USD
Mar 05, 2015
Villa Criss-Cross Envelope
by OFIS Architects
Mar 06, 2015
Fujiyama Glass
by Product Design Center