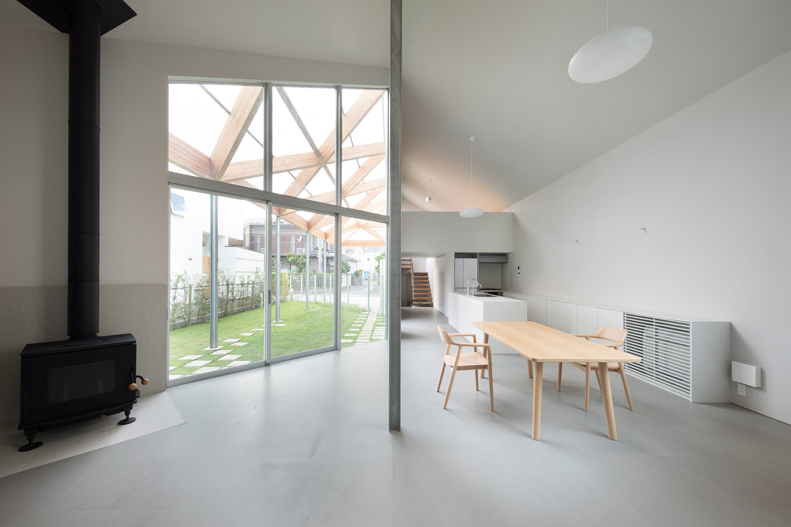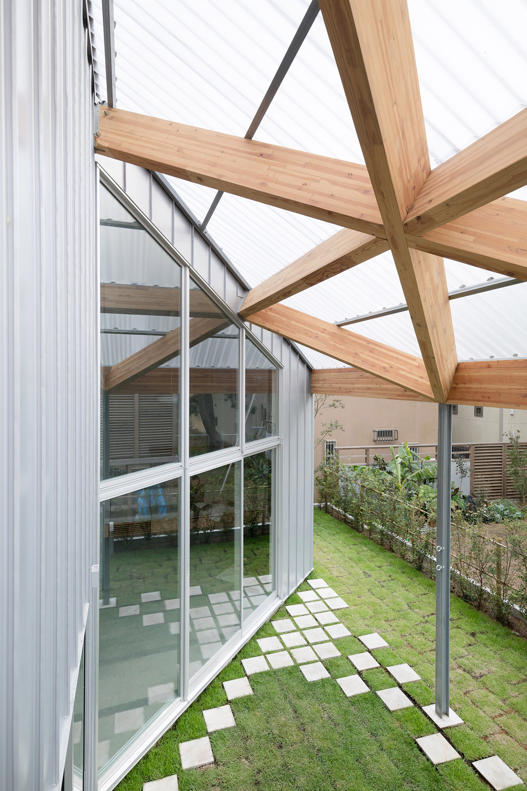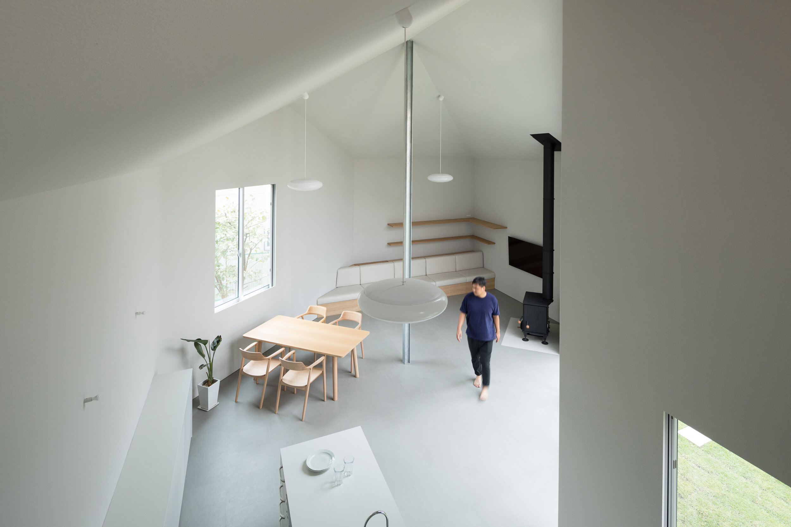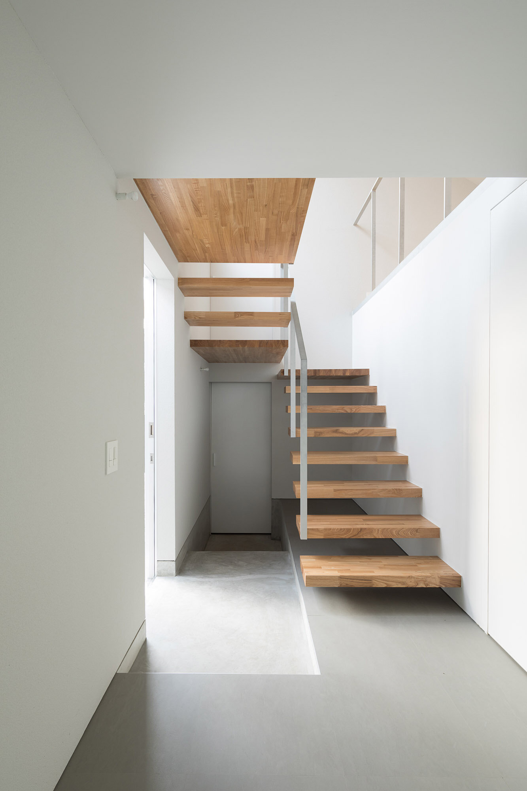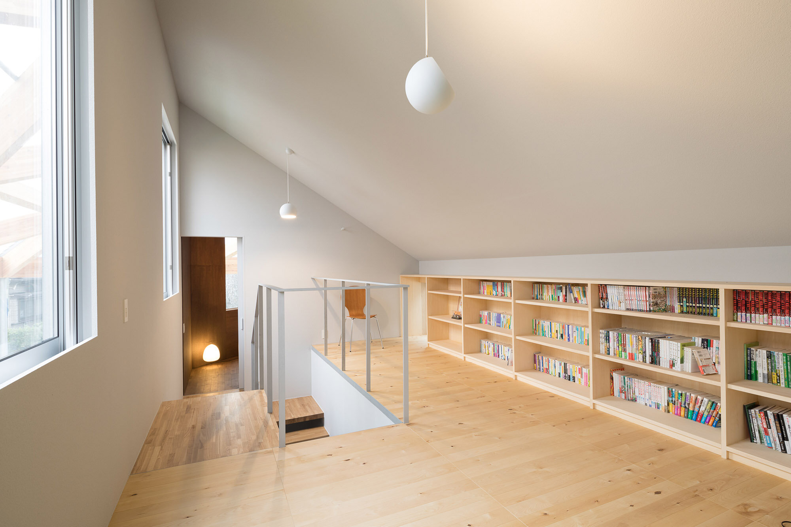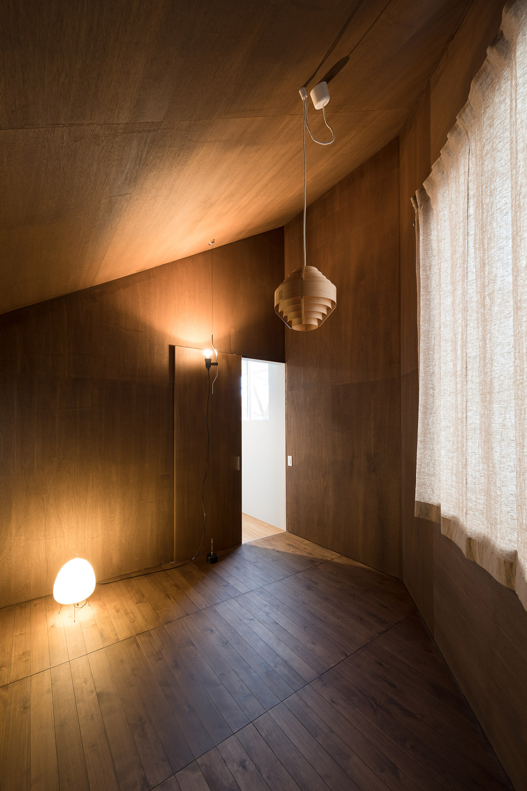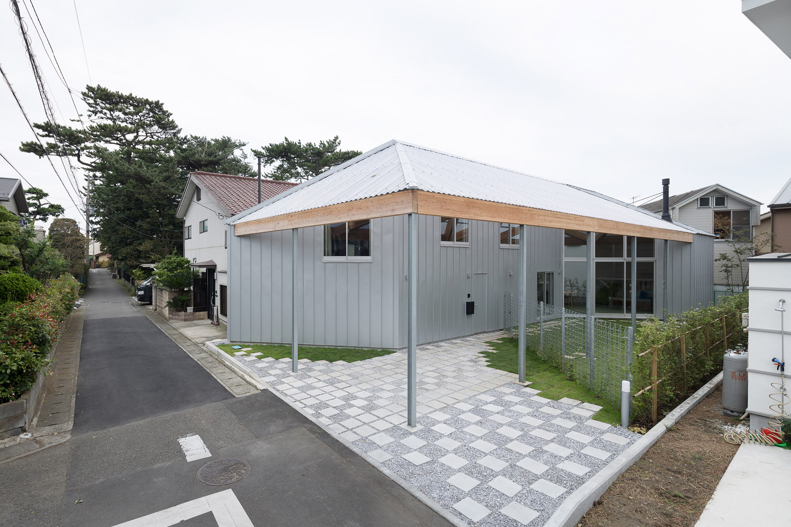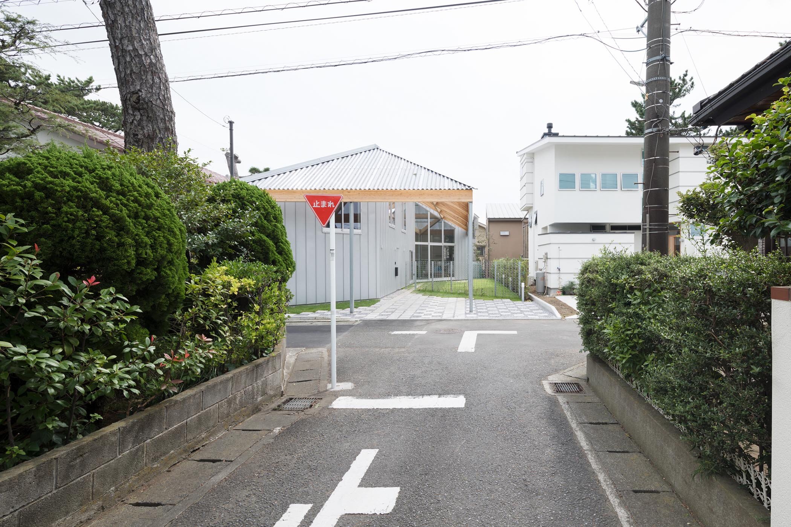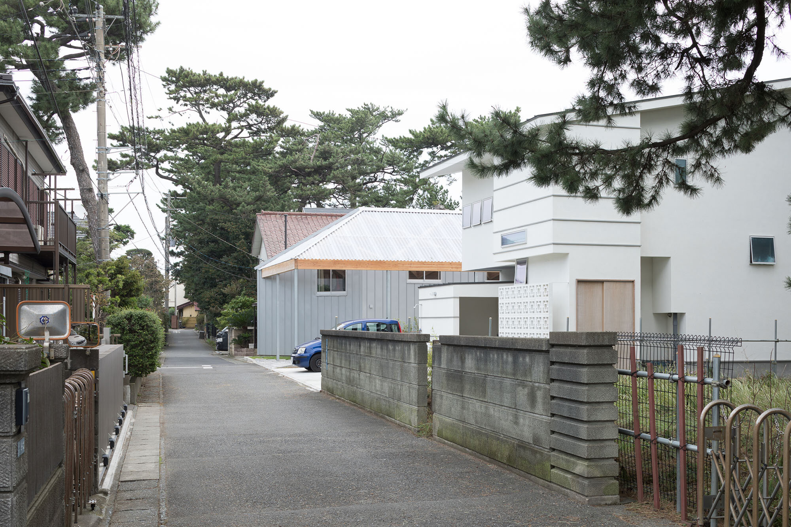Giant House in Oiso is a minimalist residence located in Kanagawa, Japan, designed by Fumiko Takahama Architects. This is a residence for young couples in a residential area just off the sea in Oiso Town, Kanagawa Prefecture. We wanted to propose a house where you can fully experience the “size” of a site that is big enough to live with the two people they chose. First, instead of the general northern approach road site’s “ parking area → full frontage volume → south facing garden ”, instead of using a long and narrow volume full of the site, the length of the flow line makes it physically large Was made to be experienced. In addition, because the site is at the end of the T-junction, the volume is moved to the east, creating a gap to prevent the flow of air and wind, and pulling the road and extending the contact point with the city . In addition, the roof of a wing full of the building area including the retracted western half was hung, and the internal activities were overlaid on the garden, which is an extension of the road. Both the central and the outside are large buildings that take in a lot of air.
Photography by Takumi Ota
