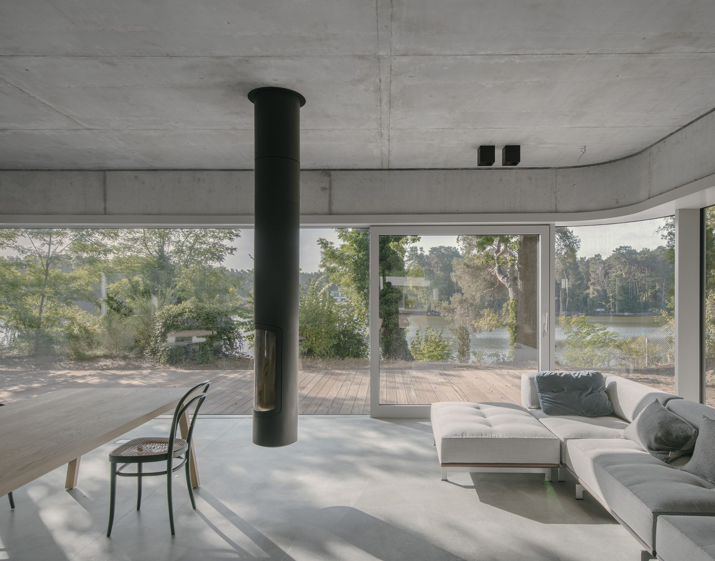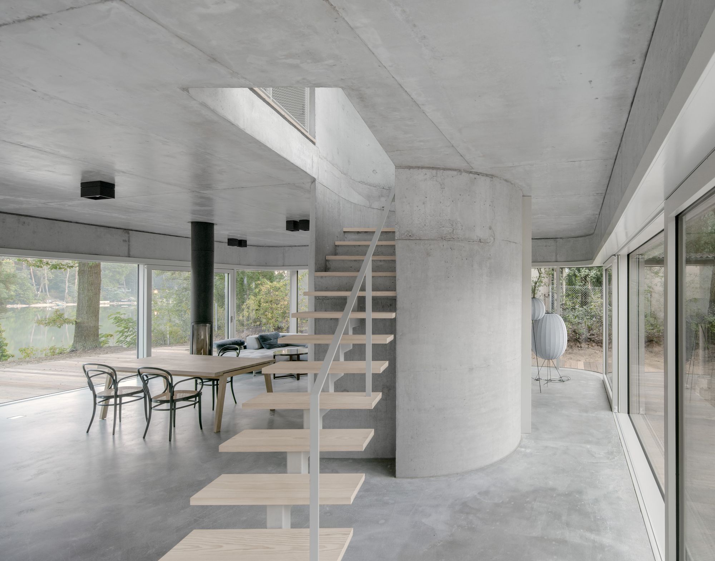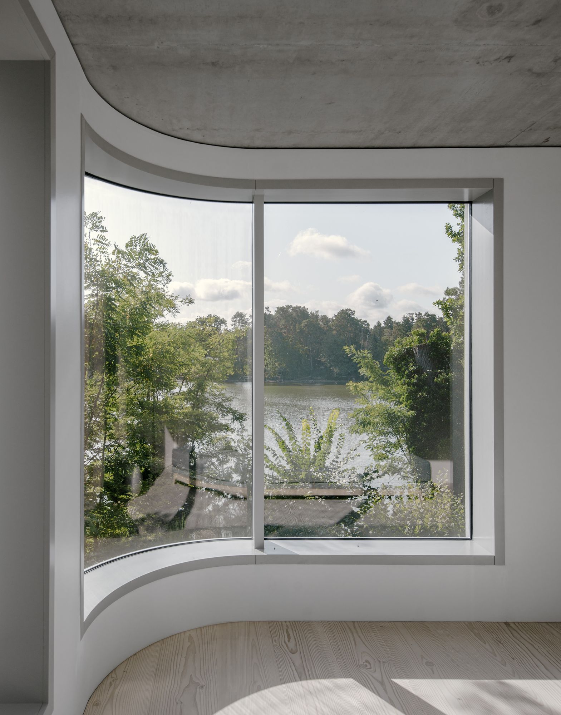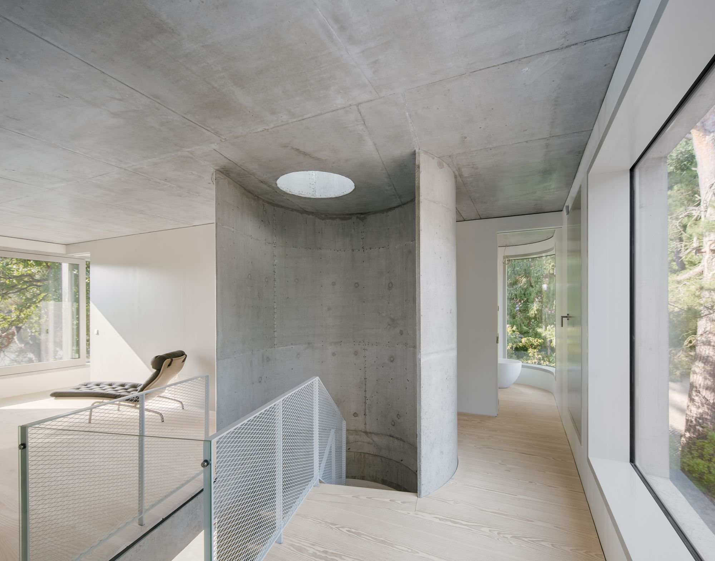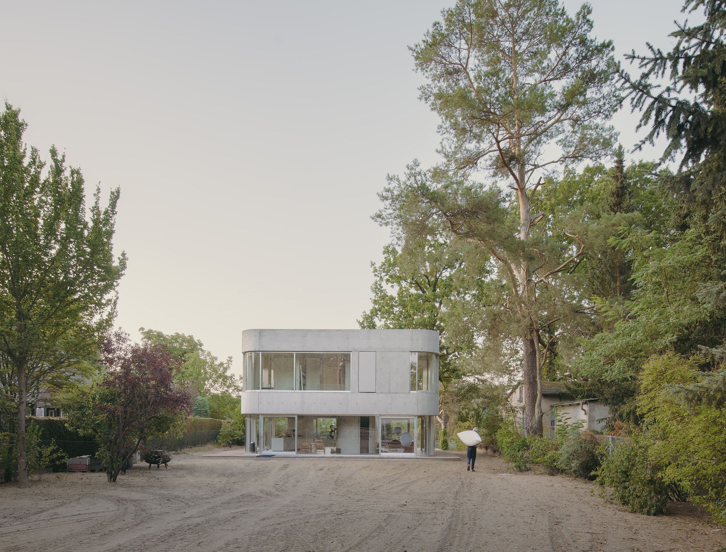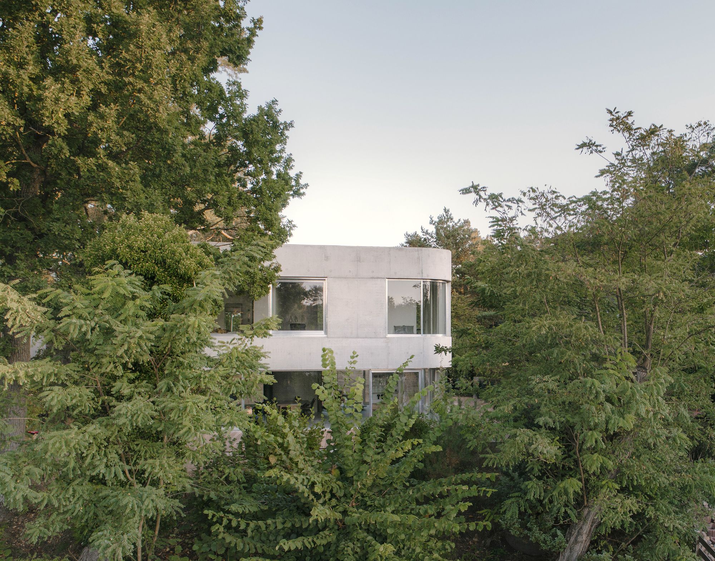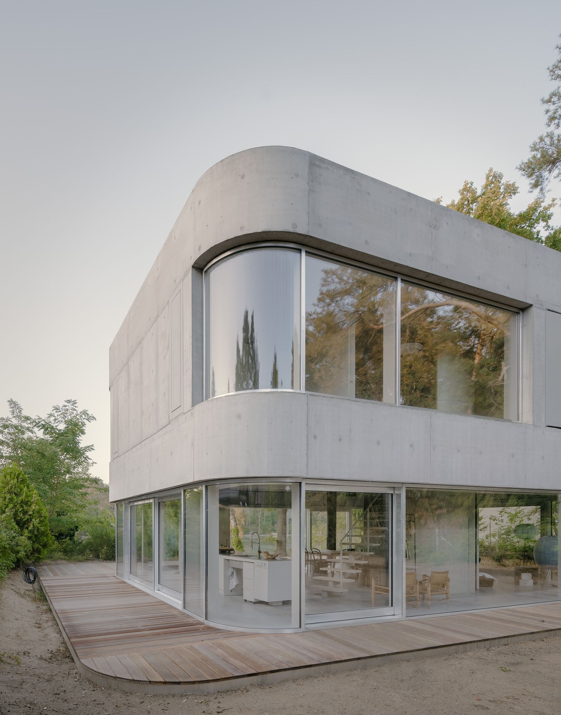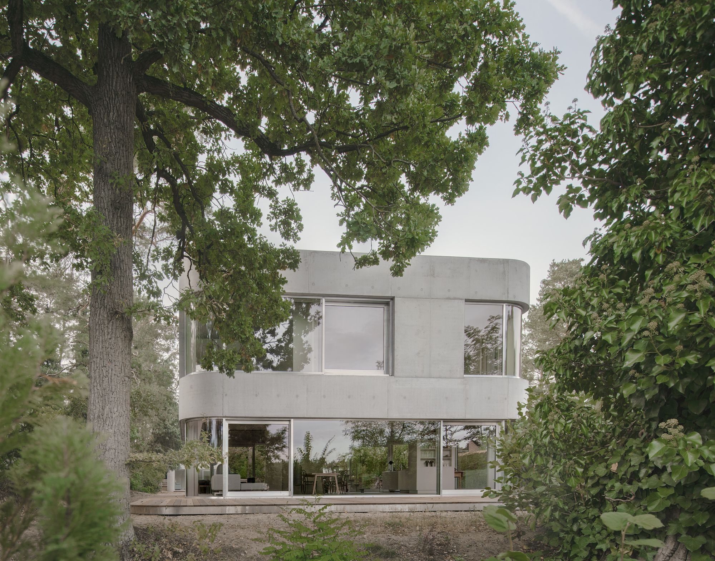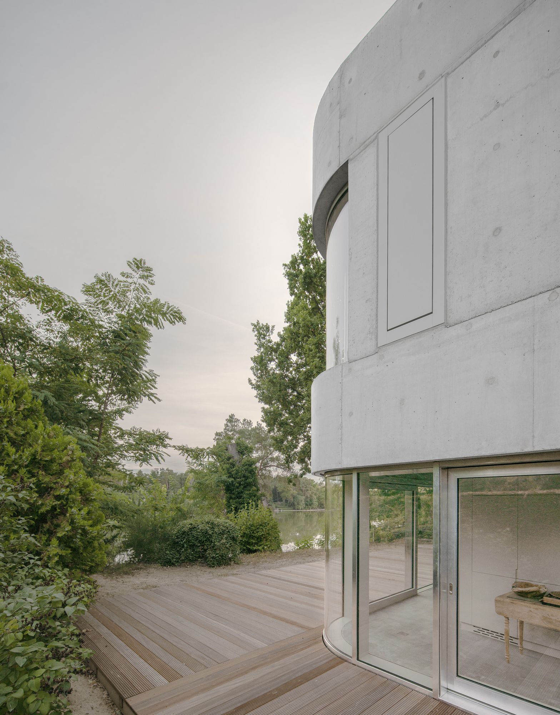House on the Elsensee is a minimal residence located in Grünheide, Germany, designed by augustinundfrank. The project is a two-story weekend house with a rectangular floor plan and a one-story outhouse north of Lake Elsensee. The living area and kitchen are provided on the ground floor of the weekend house, while the private rooms and bathrooms are on the upper floor. The upper floor is accessed via a massive staircase within a concrete cylinder, which ensures the bracing of the building. In the annex there is a garage with space for two cars as well as a guest apartment with bathroom and a small building services room.
The weekend house is built in reinforced concrete as an in-situ concrete structure. The load-bearing ground floor supports are made of steel profiles. In order to avoid a constructive thermal bridge, the ceiling is separated from the load-bearing outer walls by an insulated joint, the vertical loads of the ceiling are punctually introduced into the outer walls using shear force-transmitting mandrels. The annex is also built in reinforced concrete as a seamless in-situ concrete structure. All walls – outside and inside – are planned in exposed concrete, the roof ceiling is a WU construction.
Photography by Simon Menges
