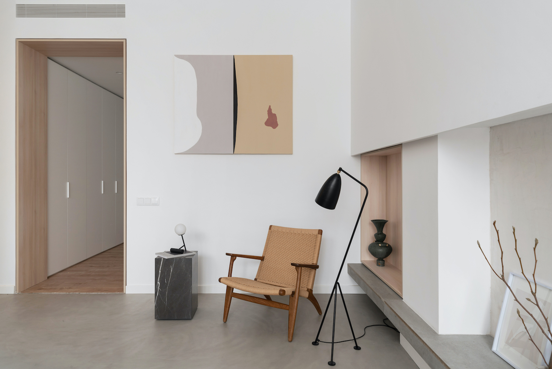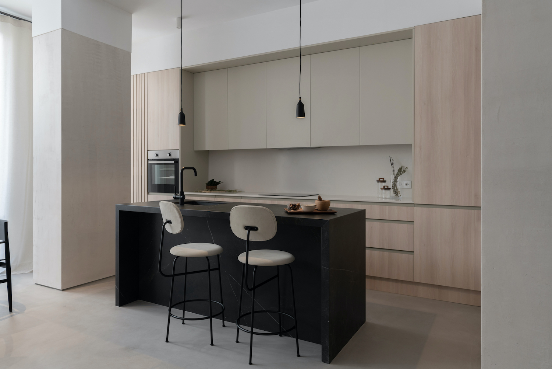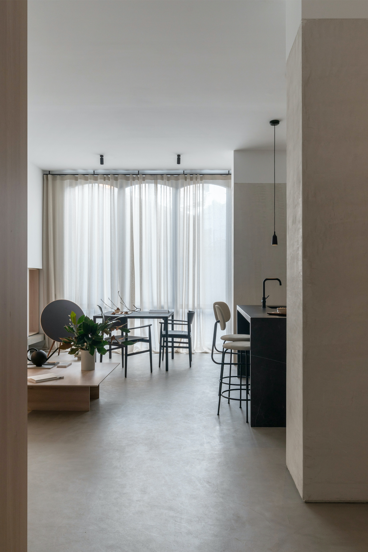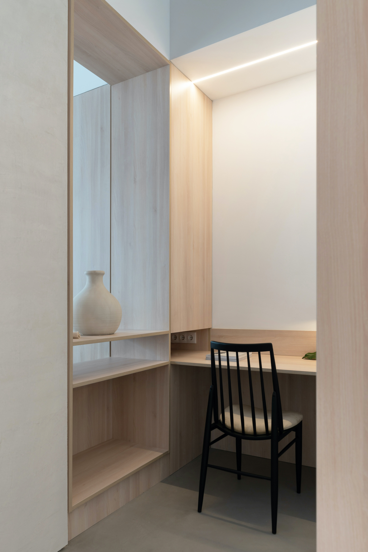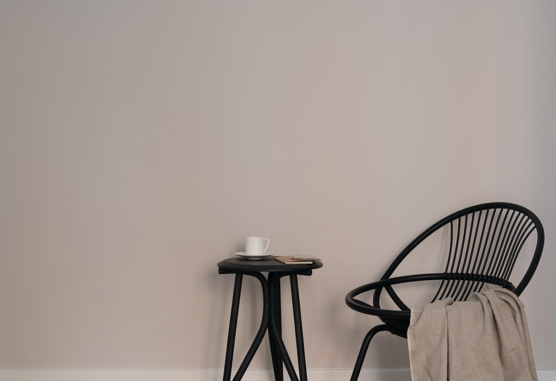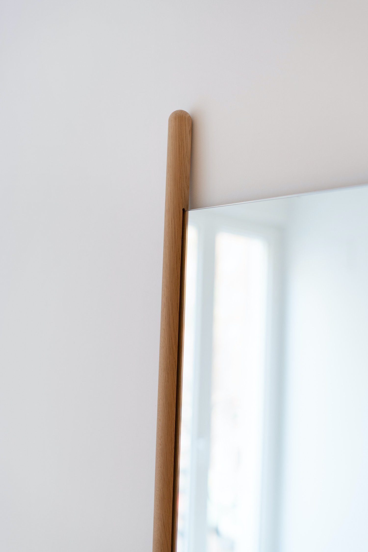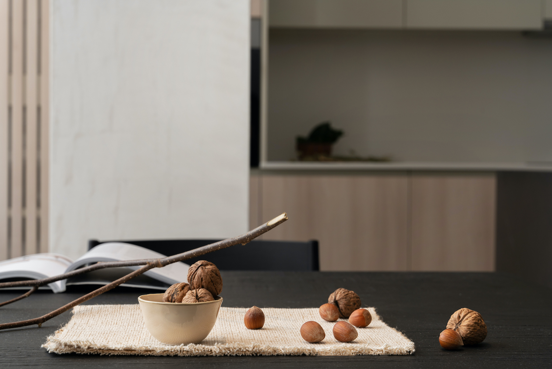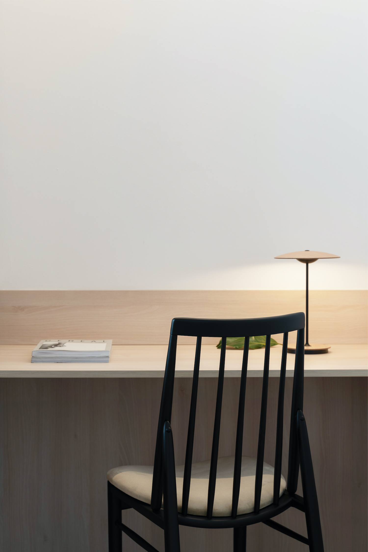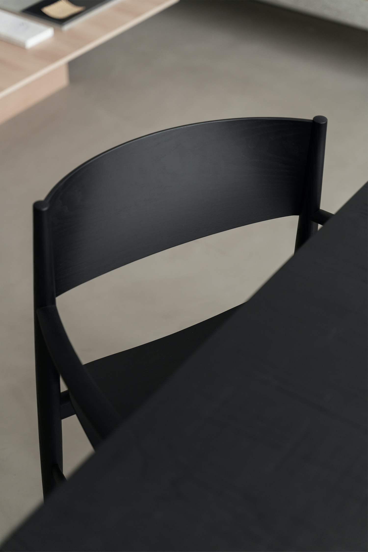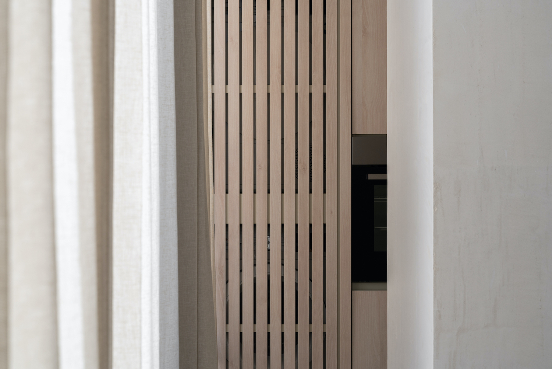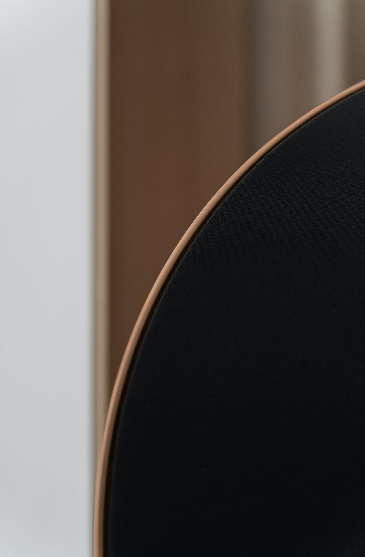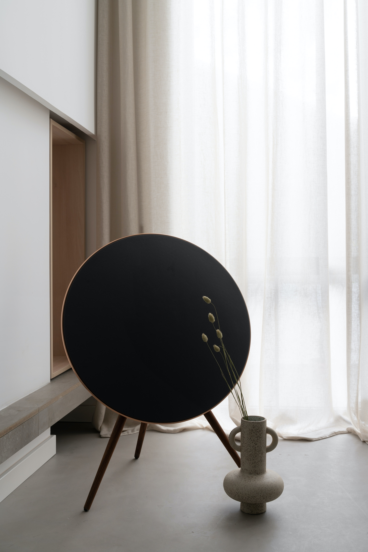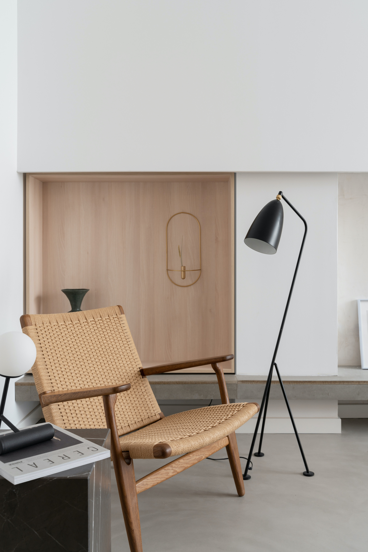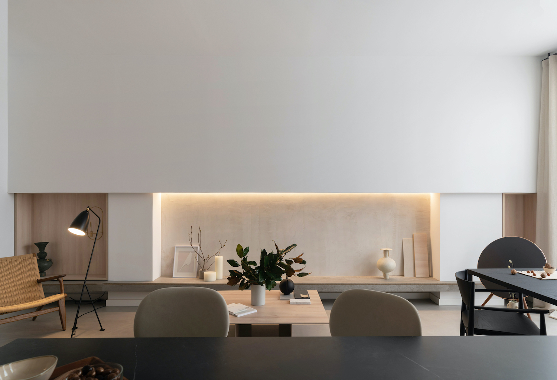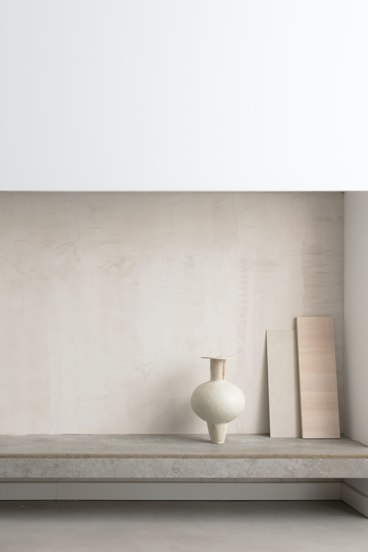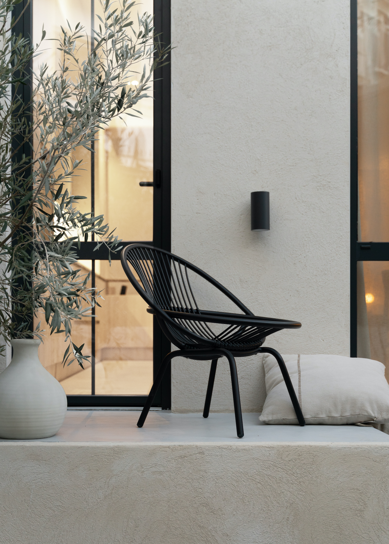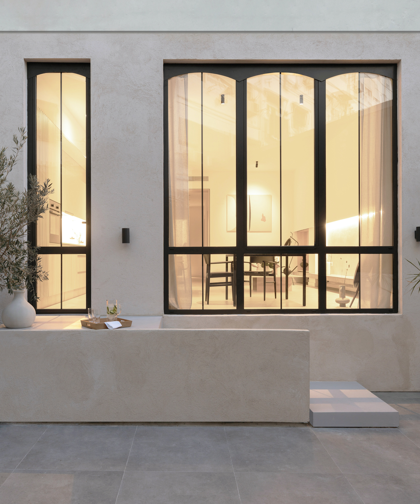Casa de la Higuera is a minimalist residence located in Valencia, Spain, designed by Estudio En Hebra. Casa de la Higuera is a small apartment that guides its spaces to a courtyard, filling them of indirect light. The interior is worked by natural material textures, where tradition and handwork can be appreciated, in a very balanced way. Estudio En Hebra wanted to collaborate to create different interior atmospheres with other local design branches, artists and sculptors from town for creating synergy, as in an art gallery, to upgrade open and clean spaces inside the apartment. Details are simple, lighting is adjusted, almost it does not exist at ceiling plan, all spaces are illuminated by indirect light for avoiding glare and achieve comfort.
This house, with central-european style, creates a cozy and intimate atmosphere at the private areas (night rooms) and opens itself in a large space with industrial notes at daily areas. Interior Oak millwork is designed to take advantage of all spaces. Its lines go all around interior so that, in the person who inhabits view, there is a continuous and fluent sensation. Big gap at facade and carpentry in the windows was inspired by NYC Soho Architecture, because of client’s relationship with this New York neighborhood.
Photography by Adrian Mora Maroto
