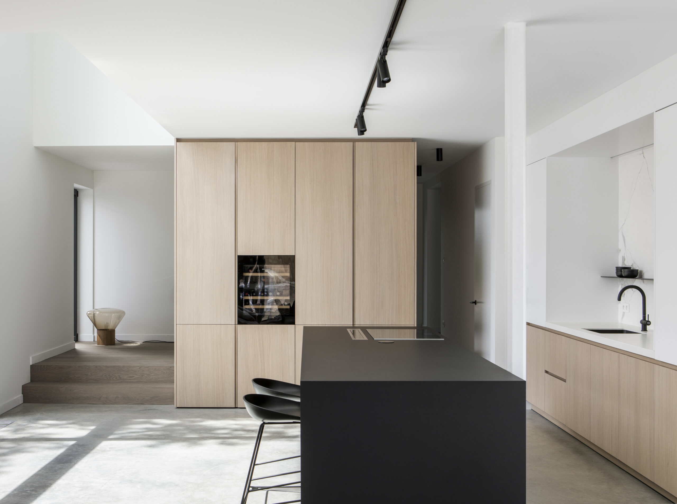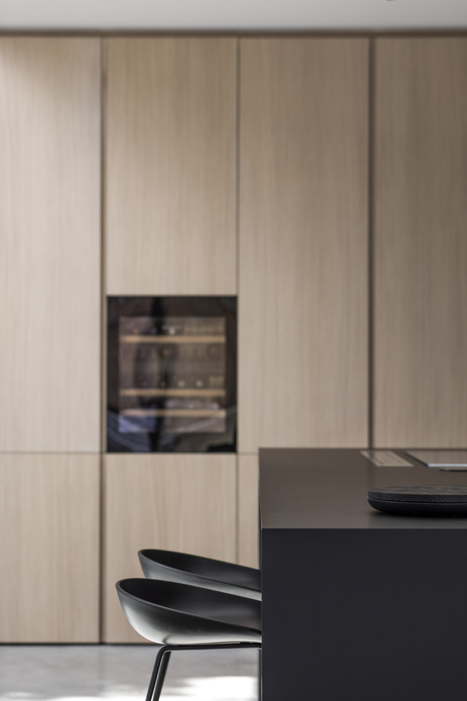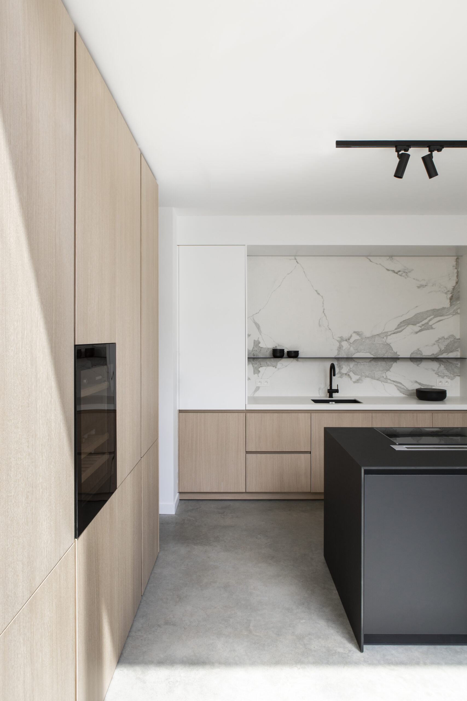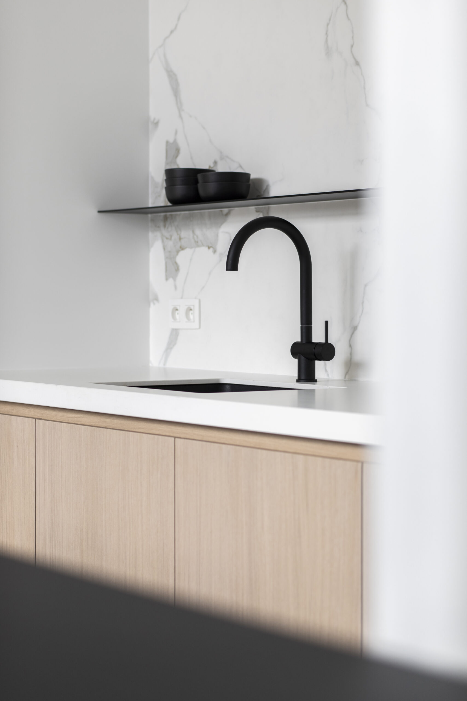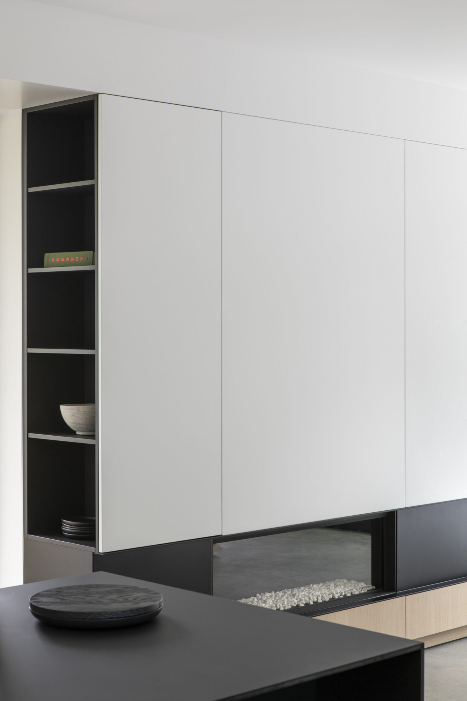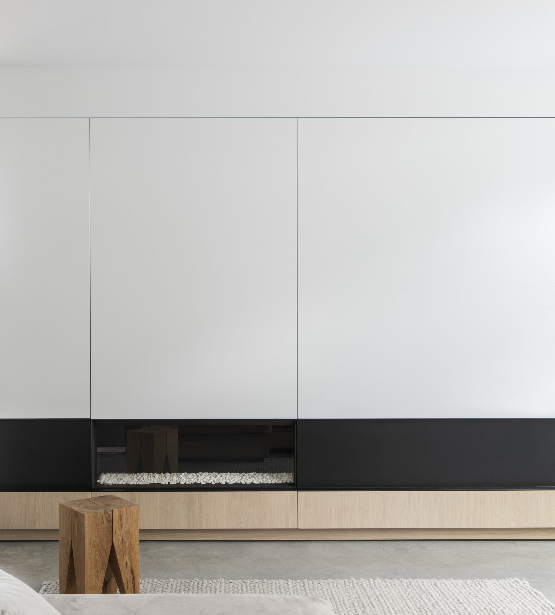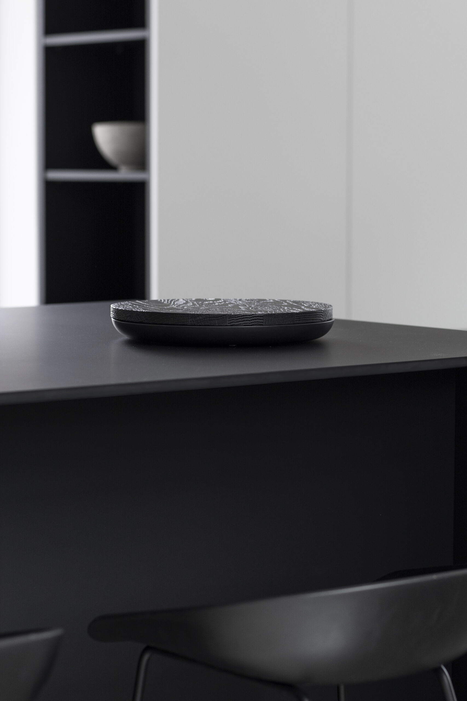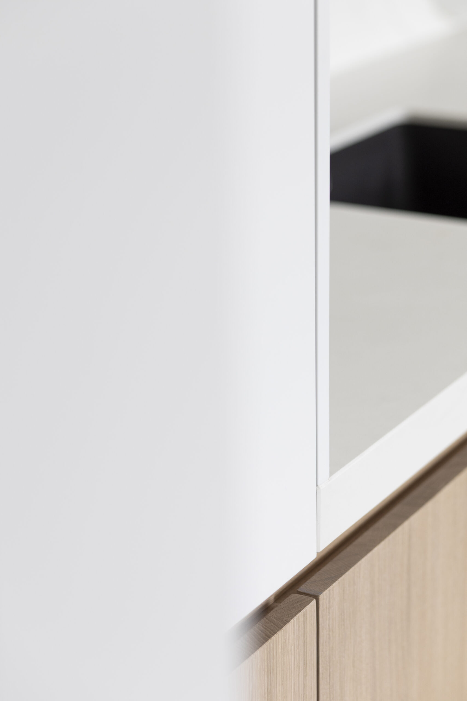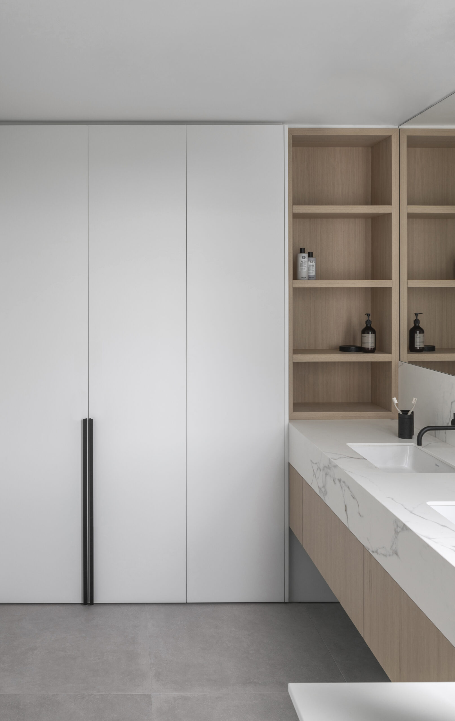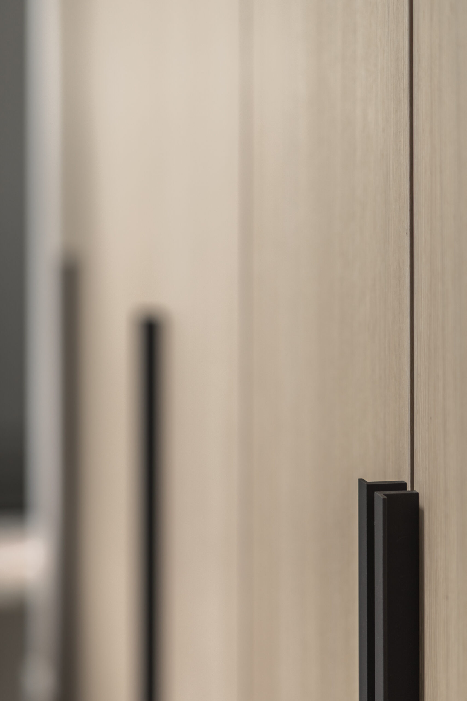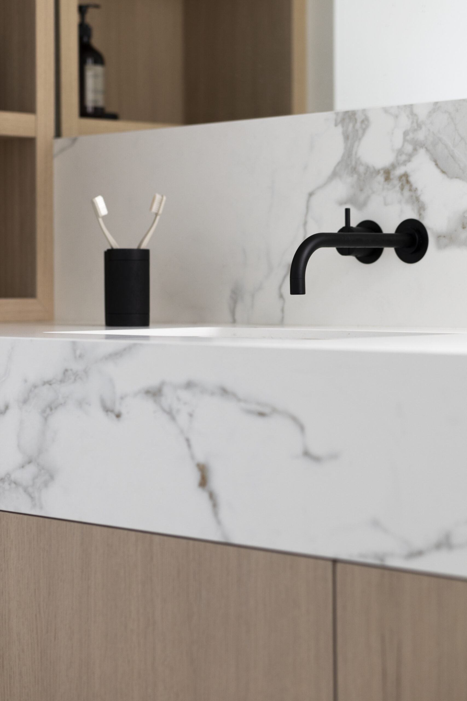PA is a minimalist renovation of a home located in Hasselt, Belgium, designed by Nils Van der Celen. A lot of light and a minimum of materials were the wishes of the customer and also the starting point of Project PA, in Hasselt. The chosen materials with light oak, concrete & the basic colors white and black alternate and are fully extended throughout the house. A central center block of light oak veneer forms the heart of the home. The open kitchen and living space are connected by means of a continuous & custom-made wall unit including sink with marble splash wall, a built-in gas fireplace processed in a horizontal steel band and a hidden TV niche. The completely black, finger-proof cooking island from Fenix provides an exciting contrast in an otherwise light and fresh interior. Upstairs, the same color palette is used in the open office space, bathroom with floating washbasin and bedrooms.
Photography by Tijs Vervecken
