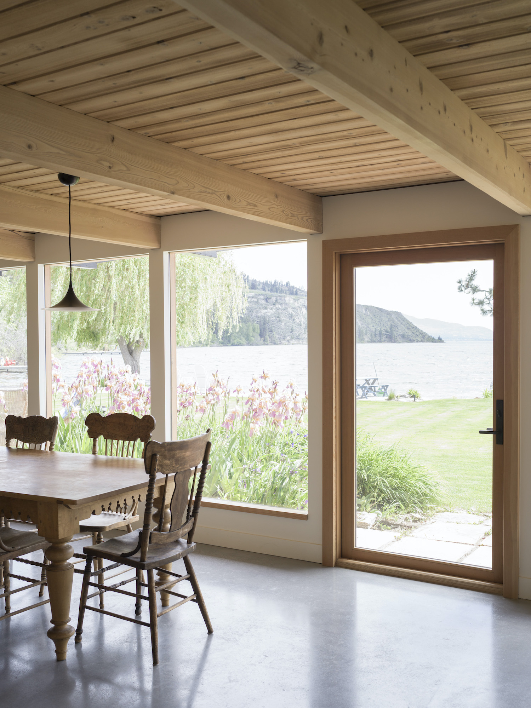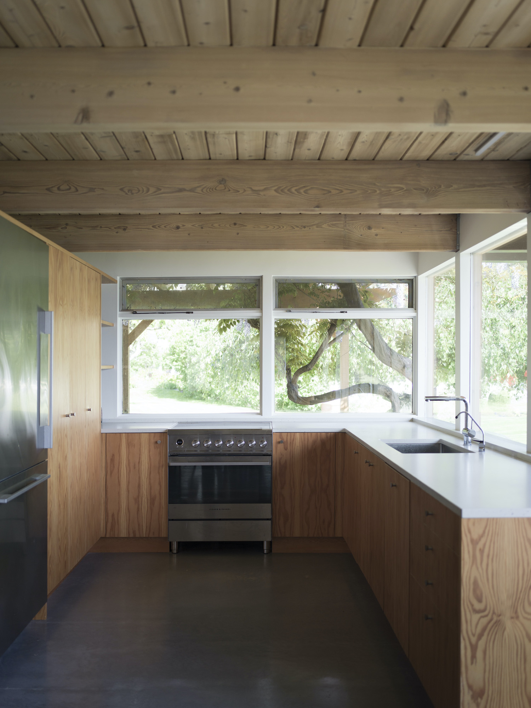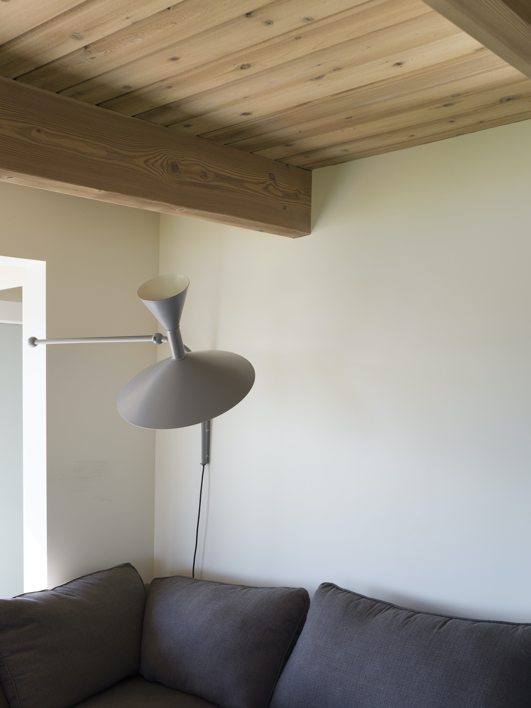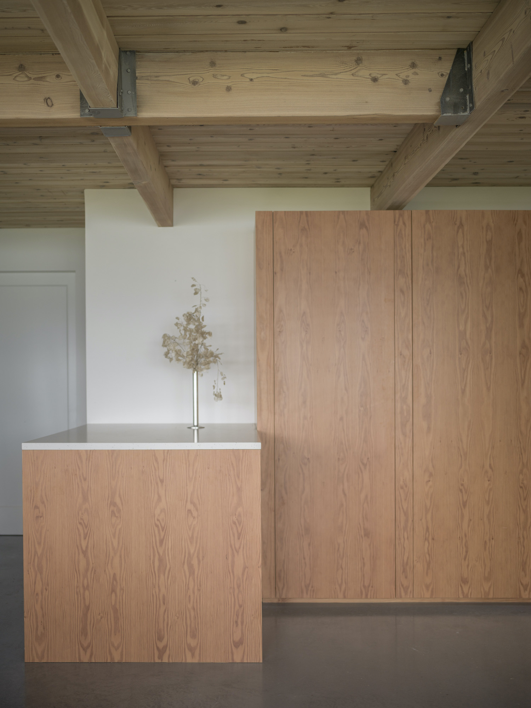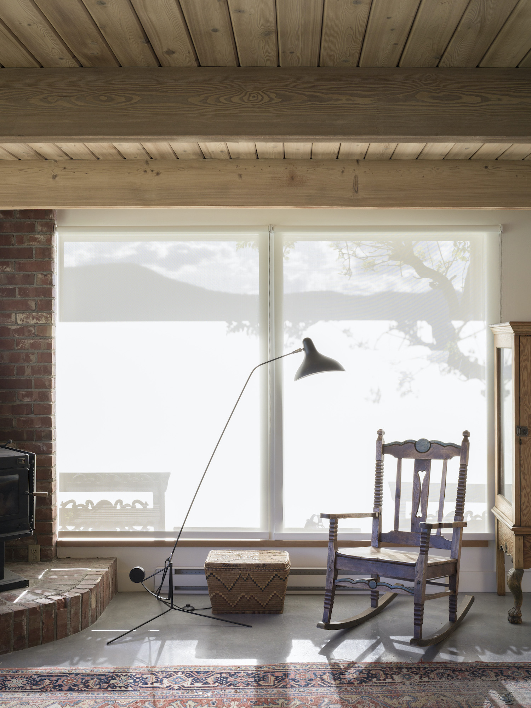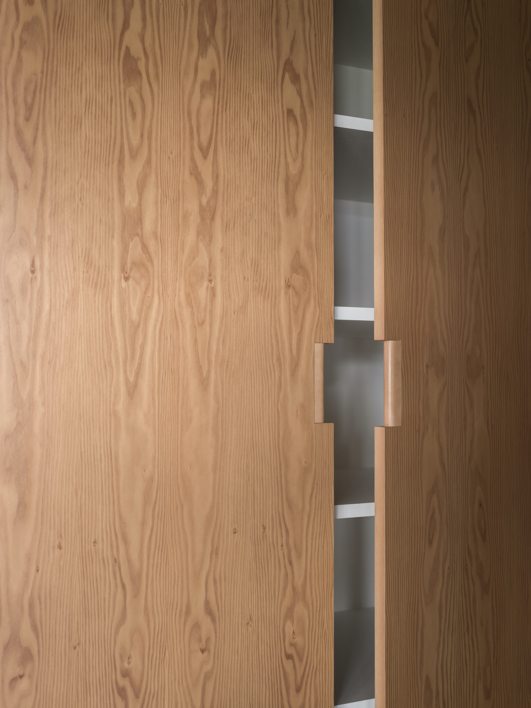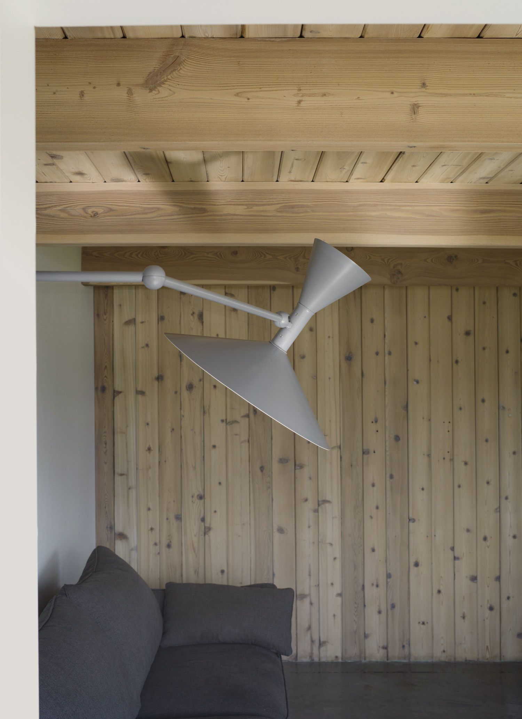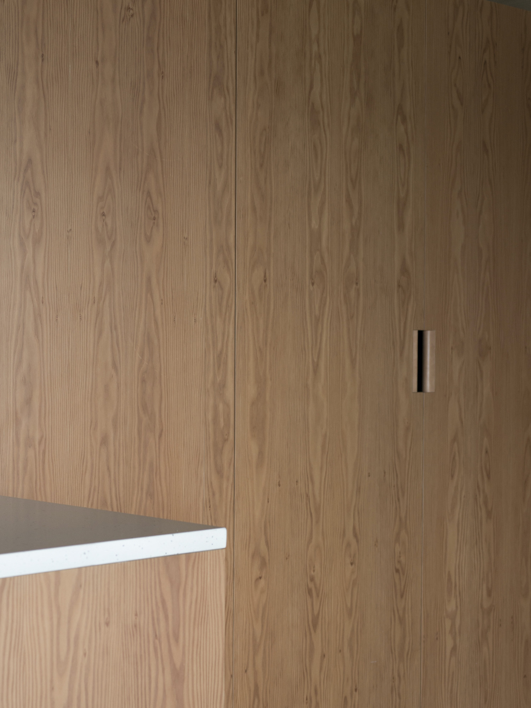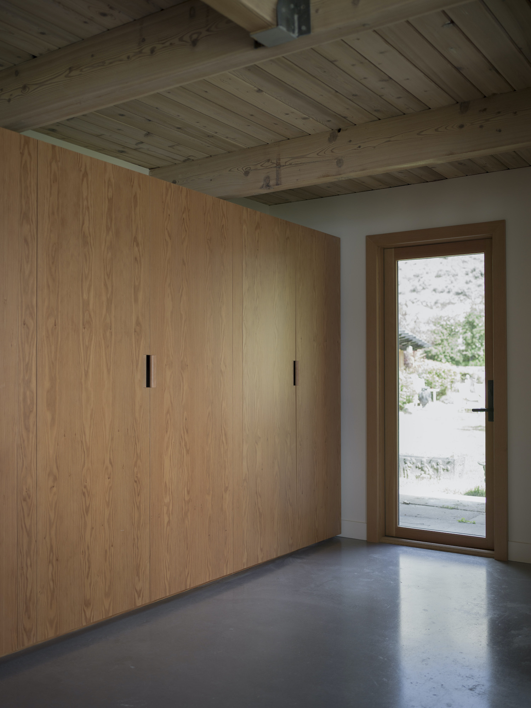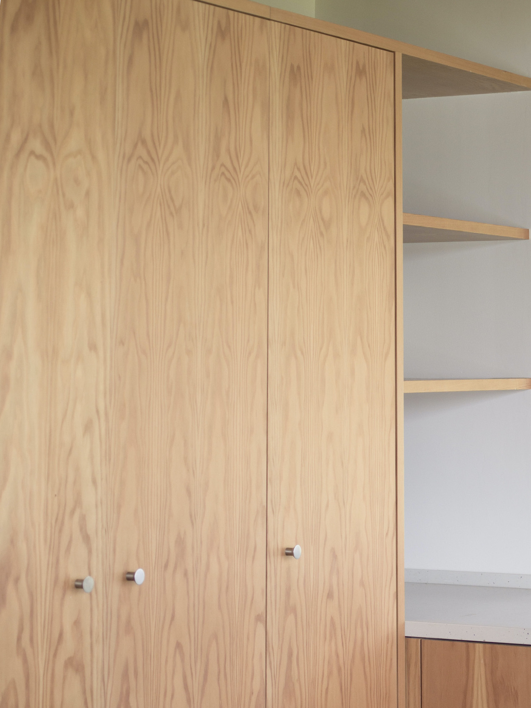Naramata Summer House is a minimal summer home located on Lake Okanagan, Canada, designed by Olivia Bull and Daniel Garrod. This project is a renovation of a mid century single-story post and beam summer house located on Lake Okanagan in British Columbia, Canada. The existing bones of the structure were quite striking, and many of our design decisions aimed to highlight these elements.
The ceiling, in Yellow Cedar tongue and groove panelling and Douglas Fir beams, for example, was freshened up to a lighter white washed hue, while a concrete floor updated the tired linoleum flooring throughout the cabin. A new kitchen with views to the lake and a large entryway were new additions to the cabin, finished with full-height millwork units in local Douglas Fir plywood that contemporize and unify the two areas. One of our favourite moments in the project is the natural leather-wrapped rounded door handles for the millwork lining the storage closets of the entrance.
They have such a lovely feeling on the hand and compliment the tones of the plywood so perfectly. Lighting fixtures designed during the era the summer house was originally built in, were used throughout, to marry the past with the present, as the owner is an antique dealer after all. The restrained material palette is intended to accentuate the natural beauty and tones of the lake region the project resides in.
