Kasa House is a minimal residence located in Aichi, Japan, designed by Katsutoshi Sasaki + Associates. In this plan, a large roof was used to loosely connect the surrounding environment with the internal space and living activities. Four eaves are arranged with a garden around it, while dining and living space intervene part of the garden. Each room takes in light and wind from two adjacent gardens. In addition, each garden is given different uses such as outdoor living, approach, kitchen garden, and laundry, but it is assumed that the use and landscape will change according to the life such as the growth of children in the future.
Kasa House
by Katsutoshi Sasaki + Associates
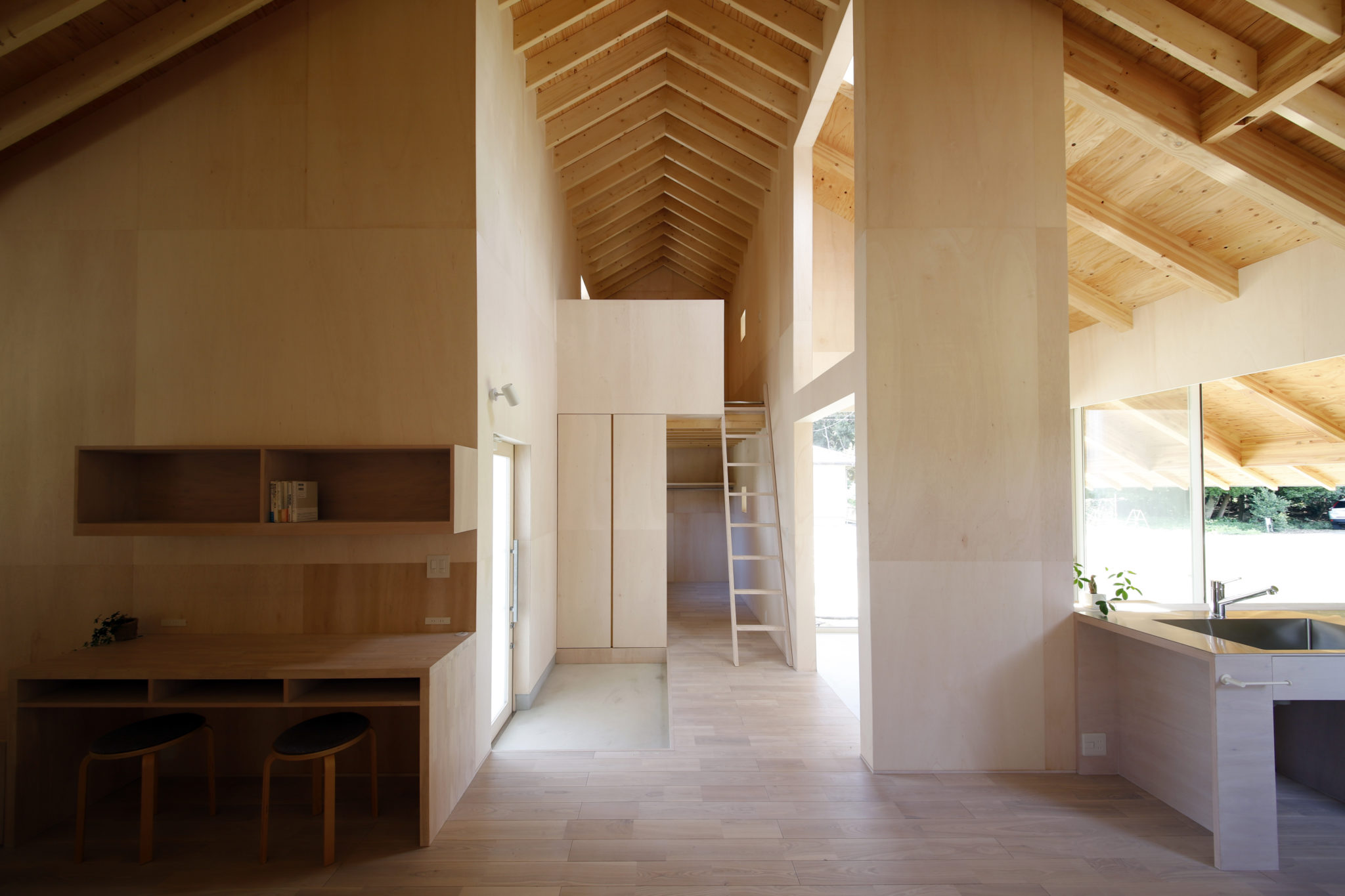
Author
Leo Lei
Category
Architecture
Date
Dec 25, 2020
Photographer
Katsutoshi Sasaki + Associates
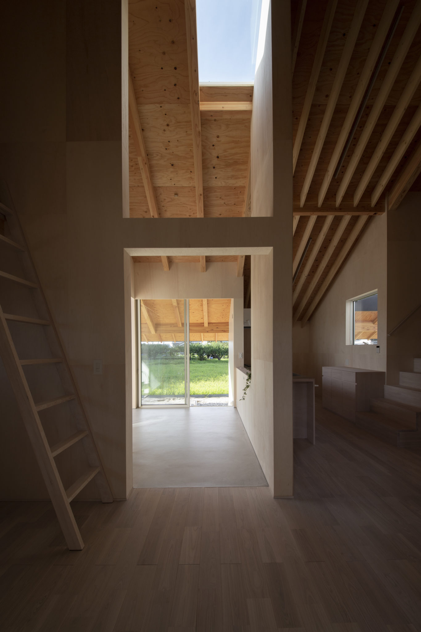
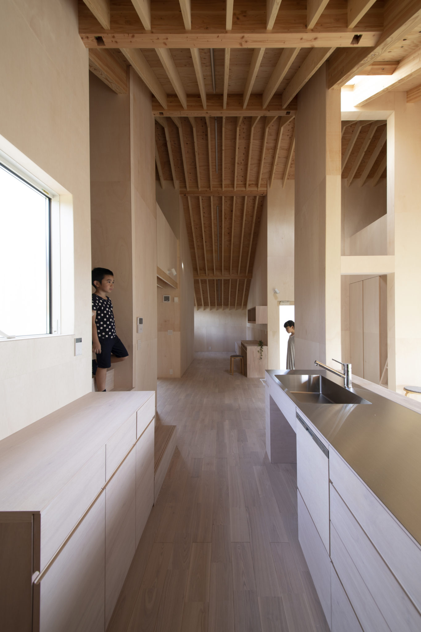
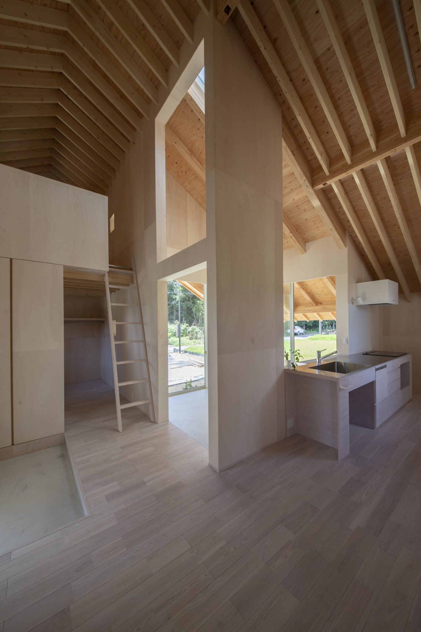
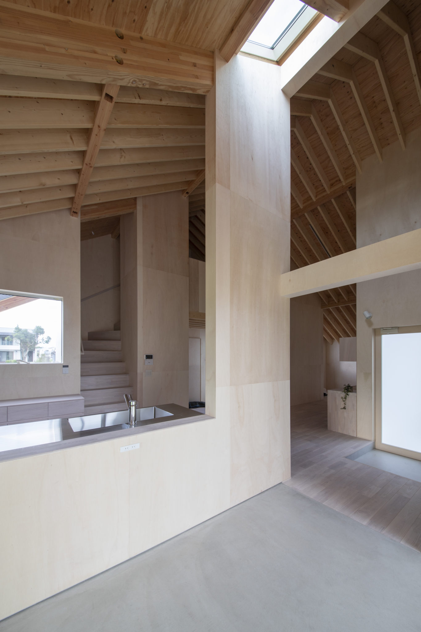
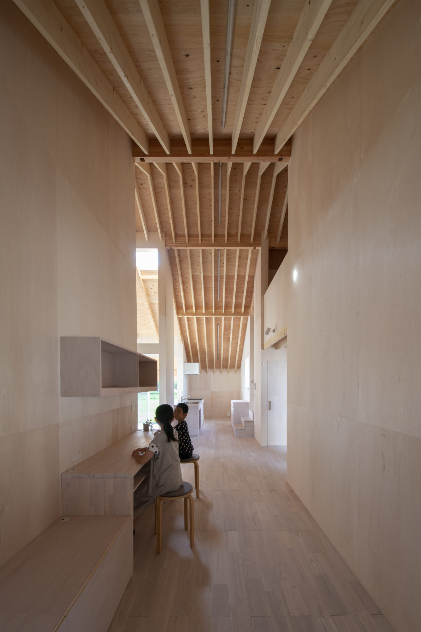
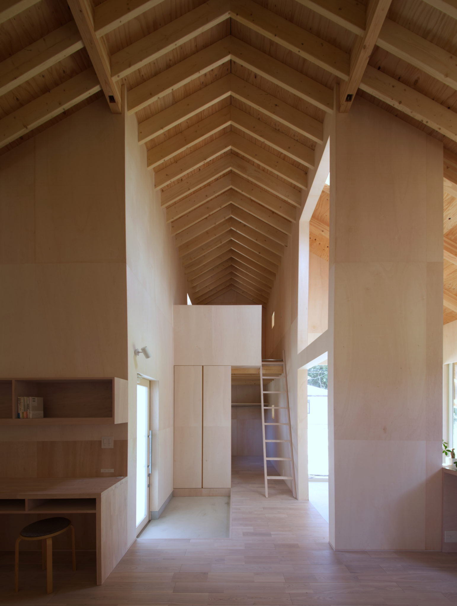
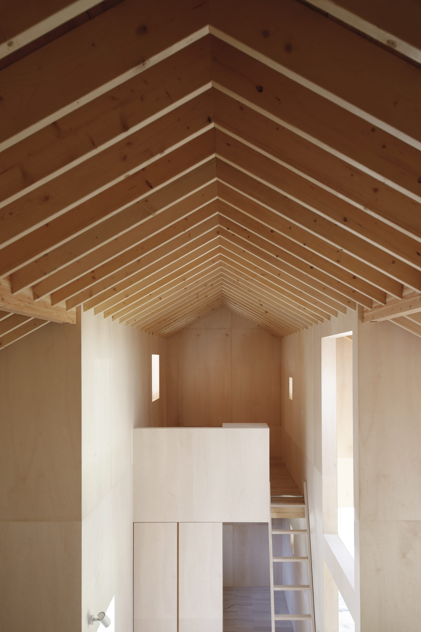
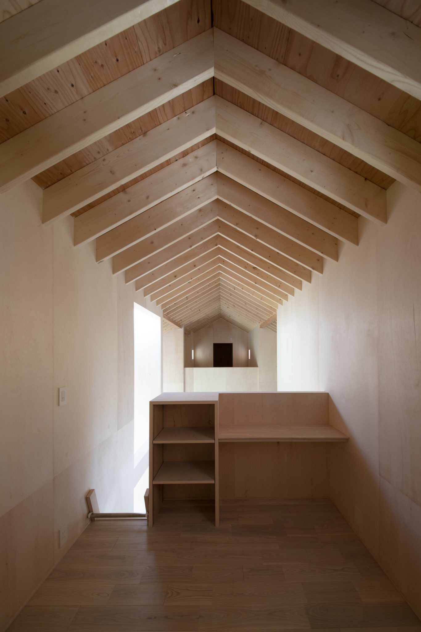
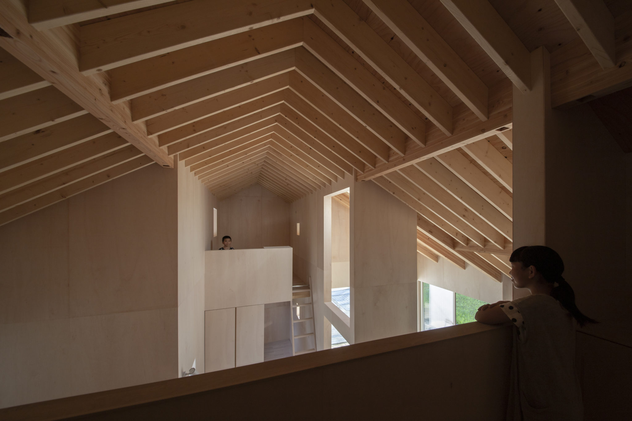
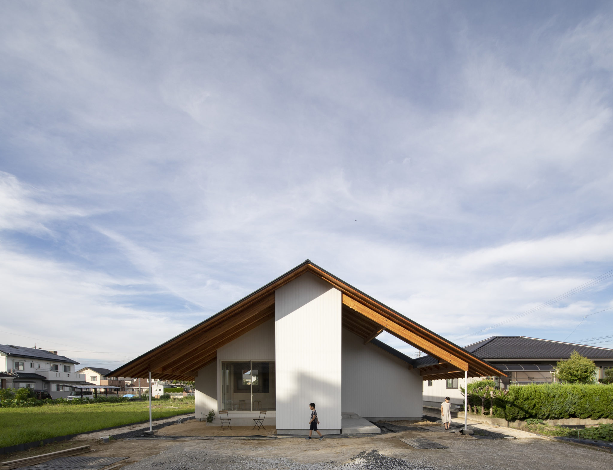
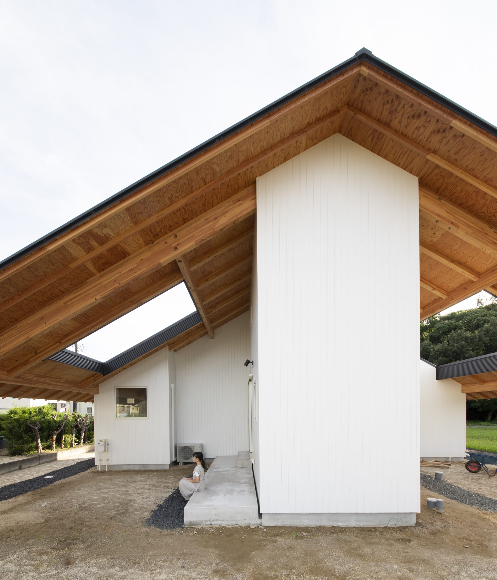
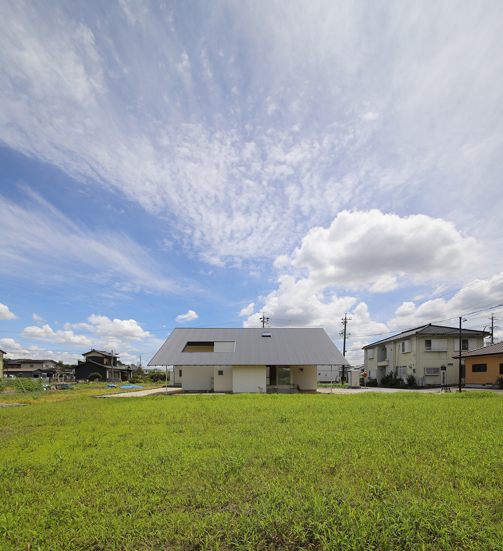
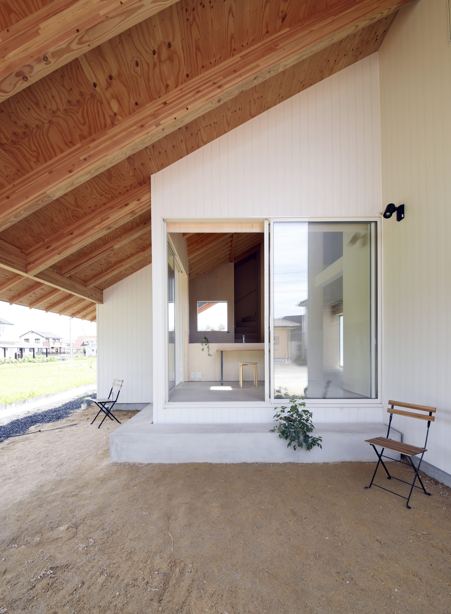
If you would like to feature your works on Leibal, please visit our Submissions page.
Once approved, your projects will be introduced to our extensive global community of
design professionals and enthusiasts. We are constantly on the lookout for fresh and
unique perspectives who share our passion for design, and look forward to seeing your works.
Please visit our Submissions page for more information.
Related Posts
Johan Viladrich
Side Tables
ST02 Side Table
$1285 USD
Jaume Ramirez Studio
Lounge Chairs
Ele Armchair
$5450 USD
MOCK Studio
Shelving
Domino Bookshelf 02
$5000 USD
Yoon Shun
Shelving
Wavy shelf - Large
$7070 USD
Dec 24, 2020
Apartment Alfornelos
by Miguel Marcelino
Dec 25, 2020
D Apartment
by BarrioBohrer