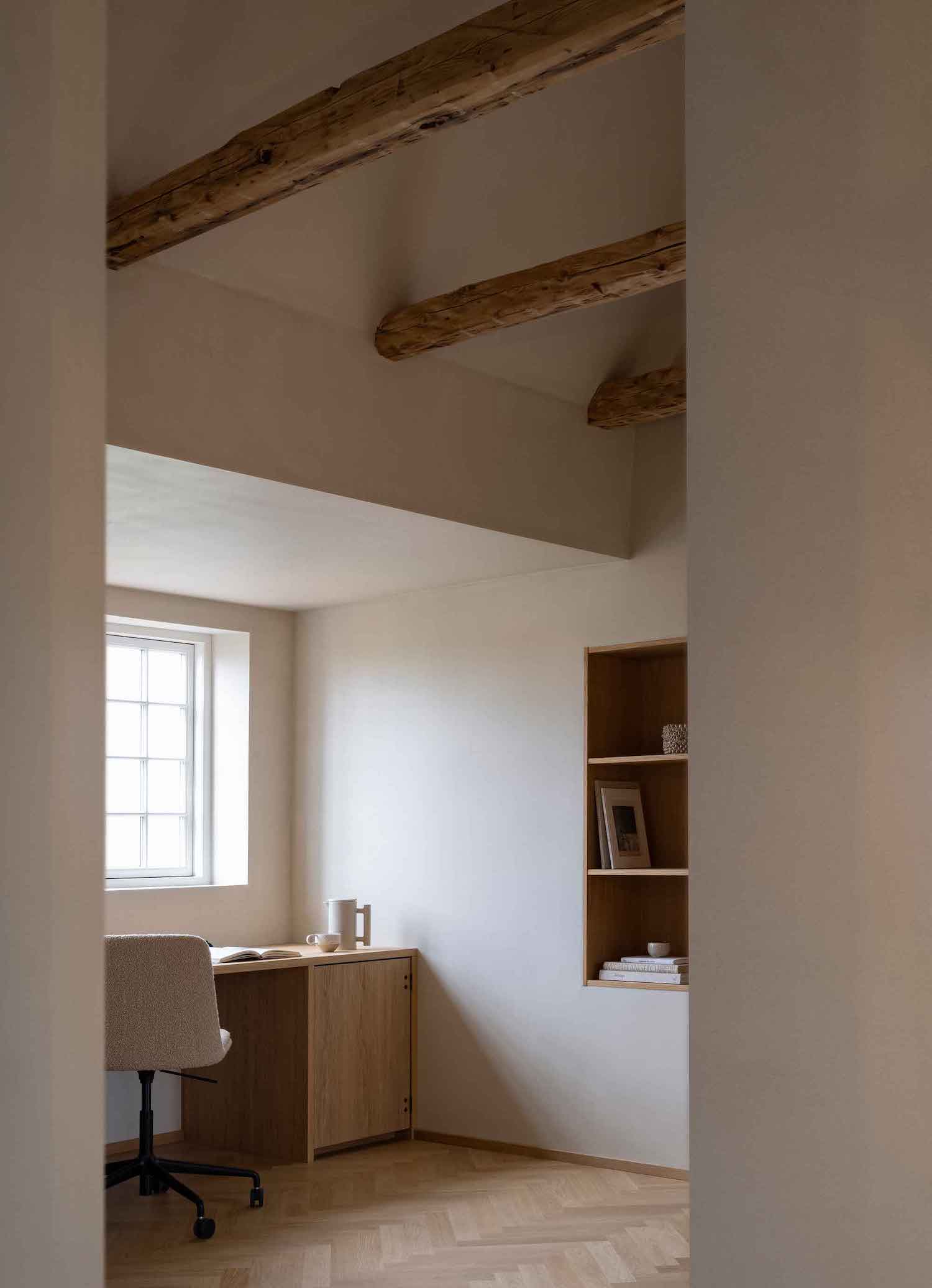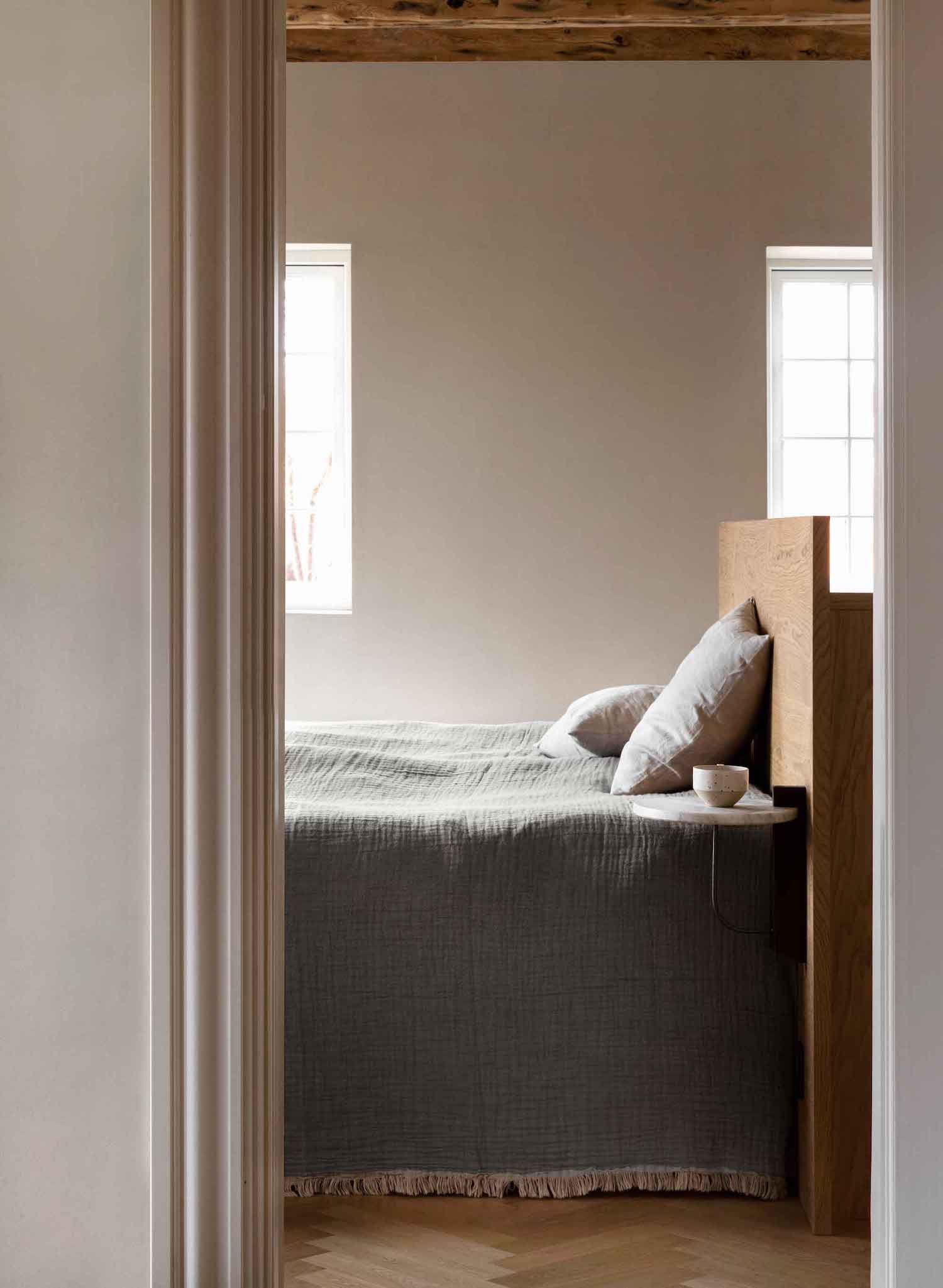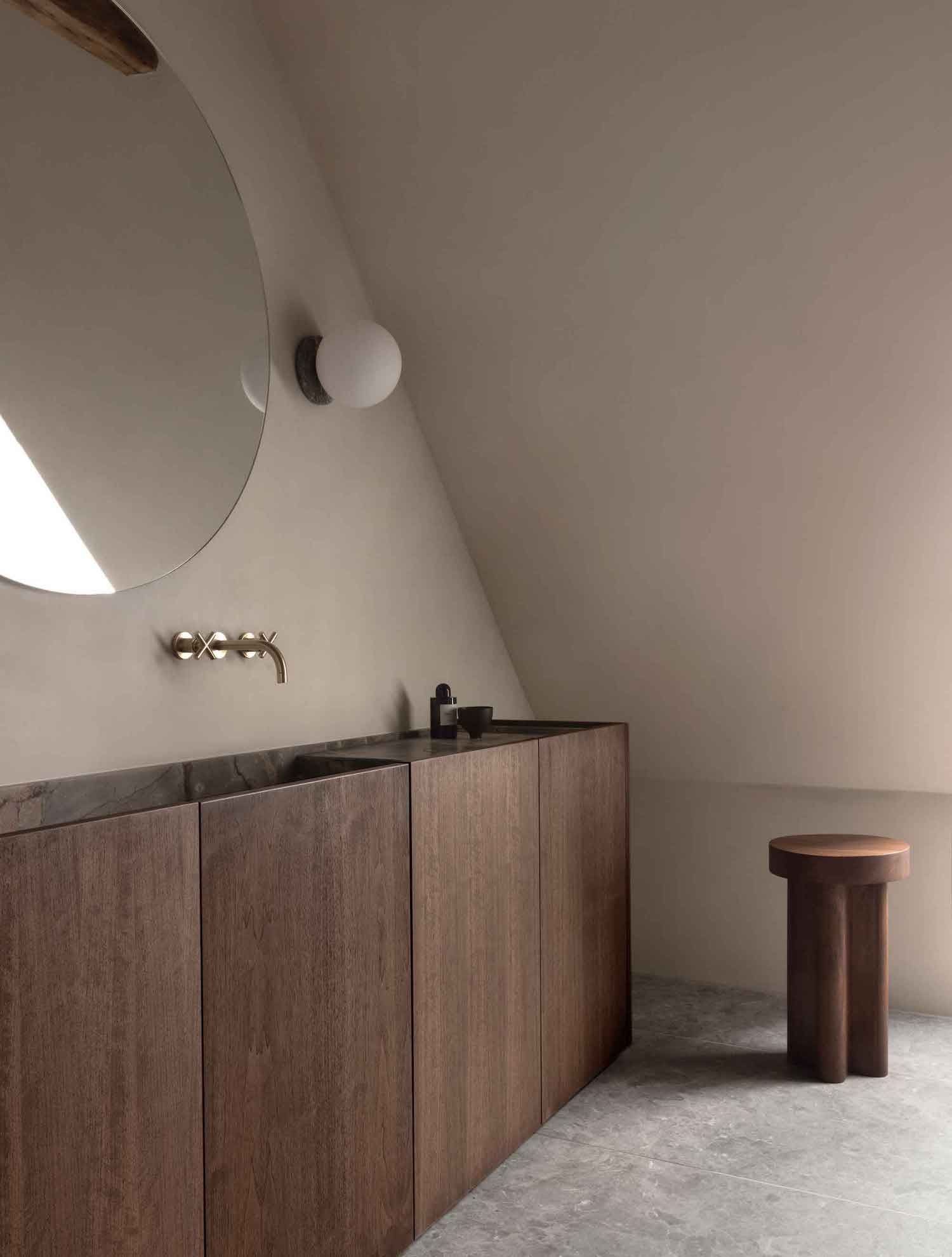Kolon Loft is a minimal residence located in Copenhagen, Denmark, designed by Norm Architects. In a private family home dating back to 1918, overlooking the beautiful lake of Gentofte north of bustling Copenhagen, the entire first floor has been fully renovated and completed with bespoke interior, creating a calm refuge for the family to retreat to in a world full of stimulation. The completely remodeled space has been created with a central axis, that allows you to view the entirety of first floor and let the gaze travel from one end to the other, maximizing the feeling of space in all three dimensions with the raised ceiling and exposed beams of the old house. The layout makes it possible to look all the way from the bedroom, past the office space and children’s room to the free-standing stone plinth wall in the bathroom in the other end, creating a rare interconnection between the different areas.
As architecture makes the framework of our daily life and well-being, the importance of the things we surround ourselves with in terms of light, materials, colors and scale, is paramount. In order to create that special cohesion within this home, all interior has been made bespoke, recognizing that there is no one-size-fits-all solution and that these tailored compositions are lasting in that they’re not only made to serve their purpose but are also context-aware and well-integrated in the architecture, making them stand out and inflict a certain value to their surroundings.
Designed by Norm Architects and crafted by renowned Danish cabinetmakers, Kolon, the interior is made from natural materials like oak and dark-oiled walnut, enhancing the warmth and tactility in the space, while tying everything together in a simple manner. By combining the different types of wood, distinctive atmospheres emerge; from the muted and protecting feeling of the dark tones to the light and elegant sensation in the open areas, creating a dynamic and stimulating home. To ‘clean up’ the space and avoid too many irregularities in the architecture, the chimney in the main room is encapsulated by a thick wall, making it possible to integrate built-in shelves according to the Japanese Tokonoma principle, where the exhibition of cherished objects acts as a three-dimensional painting.
A long plank table is stretched from one wall to the other in the central home office space, creating two comfortable workplaces. The same goes for the bedroom, where a low bench has been installed in the length of the room below the windows. By implementing elements lengthwise, we increase the feeling of the width of the room. In the same way, the interior in the wardrobe, ranging from floor to ceiling, helps to create an increased feeling of height.
In the bathroom, walnut cabinets are accompanied by a sink in purple-greyish-colored marble and ceramic tiles that cover the floors, creating a tranquil sanctuary within the everyday surroundings, while also acting as a striking contrast to the bright office space with increased ceiling height and light oakwood flooring. A slightly different way to divide the bathroom is achieved with the free-standing stone wall covered in the same ceramic tiles as the floor, which helps to define the different functions within the space; toilet, shower and washing area. Still the room feels united as the wall does not go all the way up to the ceiling, creating a spacious feeling.
Photography by Jonas Bjerre Poulsen










