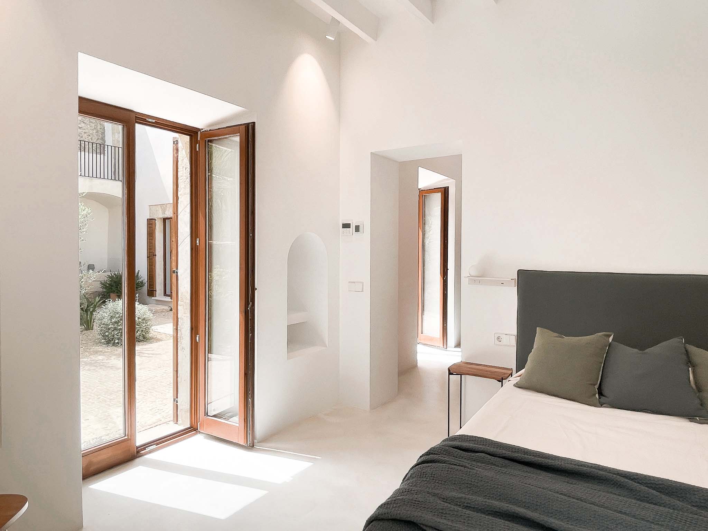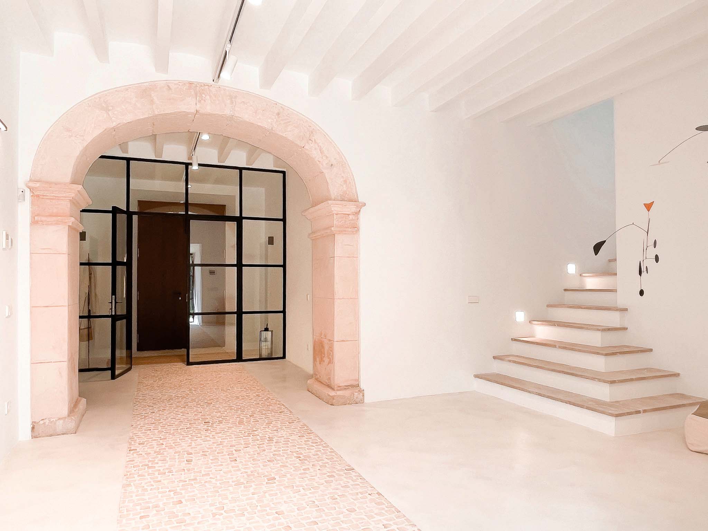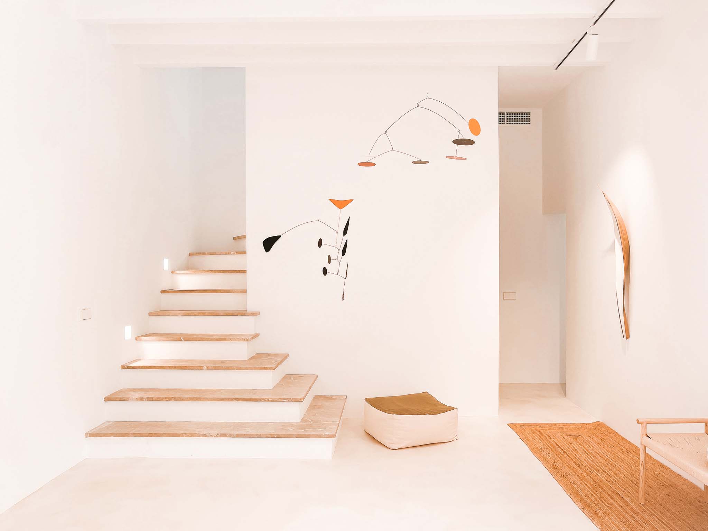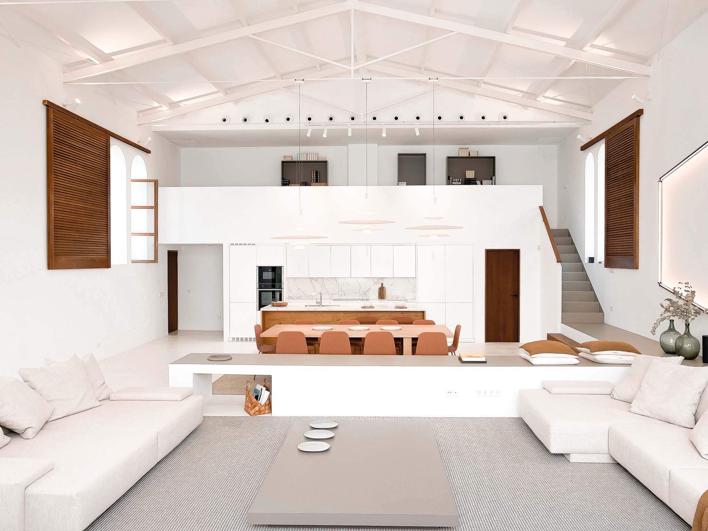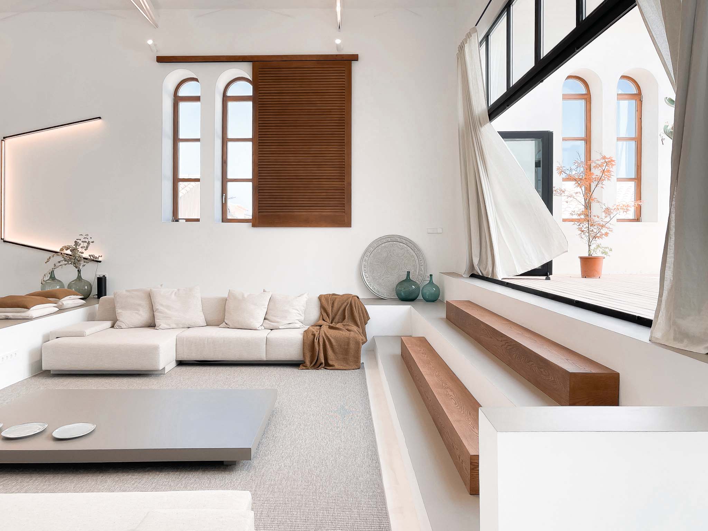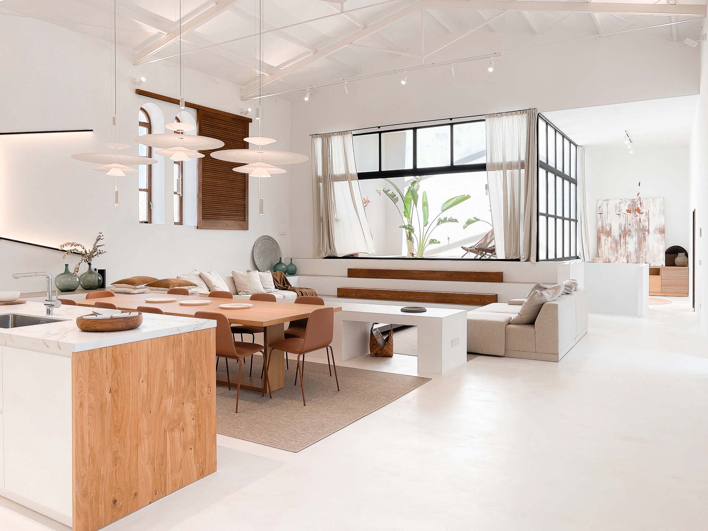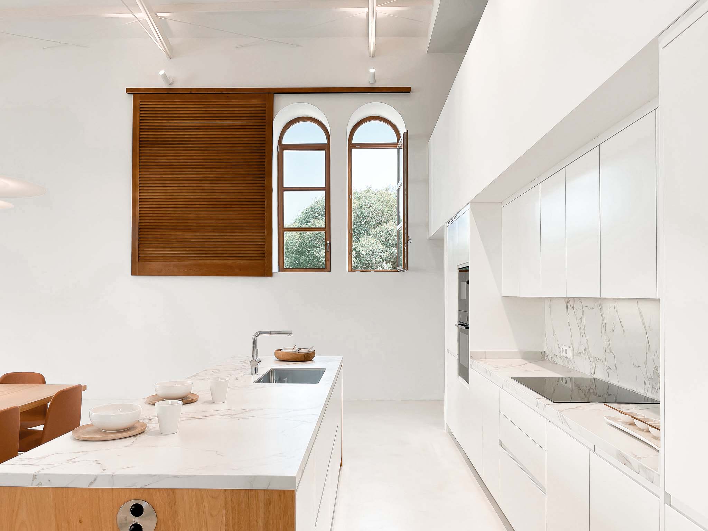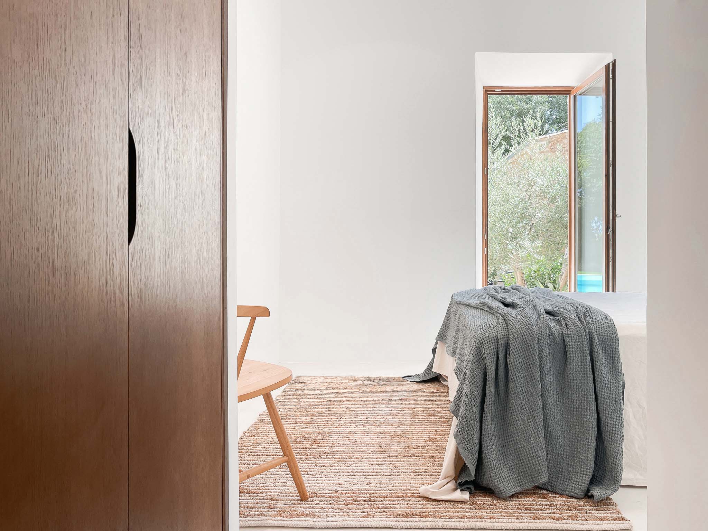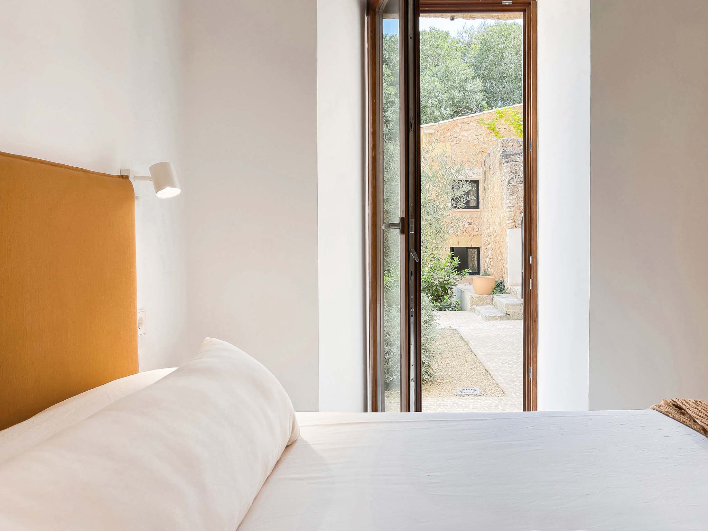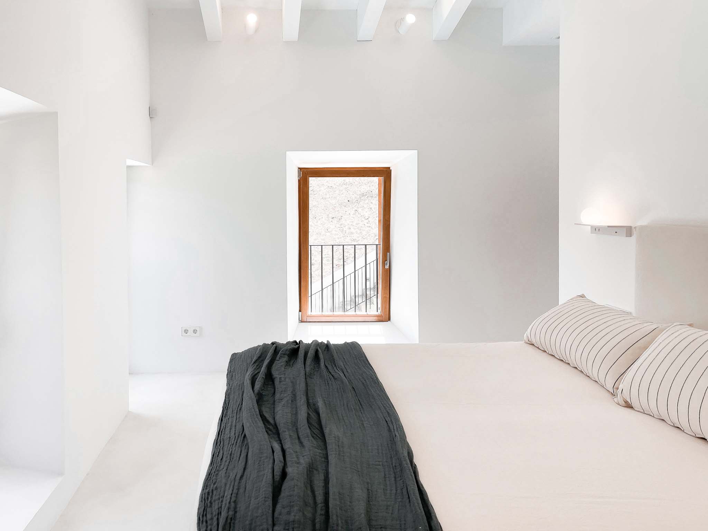Can Garrover is a minimal residence located in Mallorca, Spain, designed by BONBA studio. The intention was to convert the space into a single-family home, but without ever losing the essence of what it was, a theater. Originally located on the first floor of the house, the reformed area became the soul of the project with a purpose in preservation. Two facades compose the building, with one facing the town, and the other an internal courtyard that opens up into the garden and swimming pool. A path of limestone cobblestones in white microcement guide guests outside. The main living area offers a magnificent space of large dimensions and double height, a spacious living room with an open kitchen and a dining area, creating a loft-like atmosphere with great light.
Photography by Oliver A. I.
