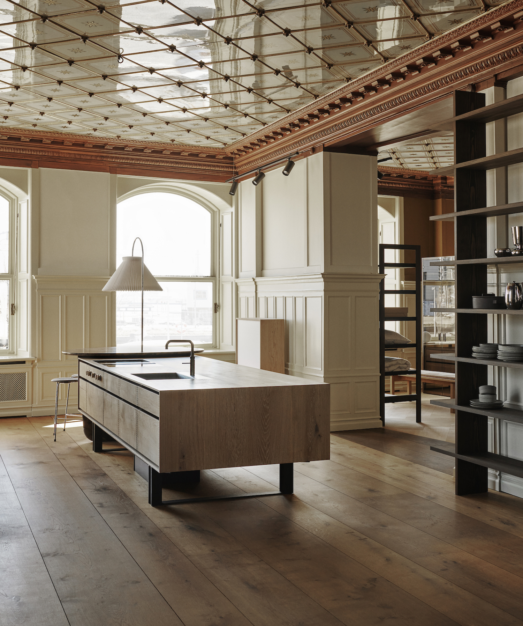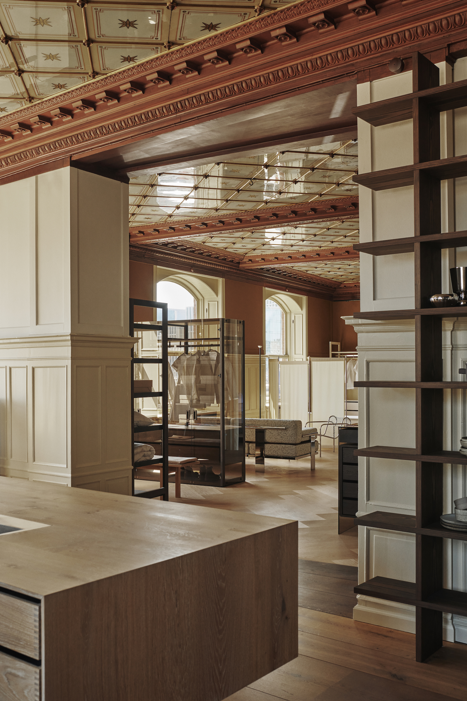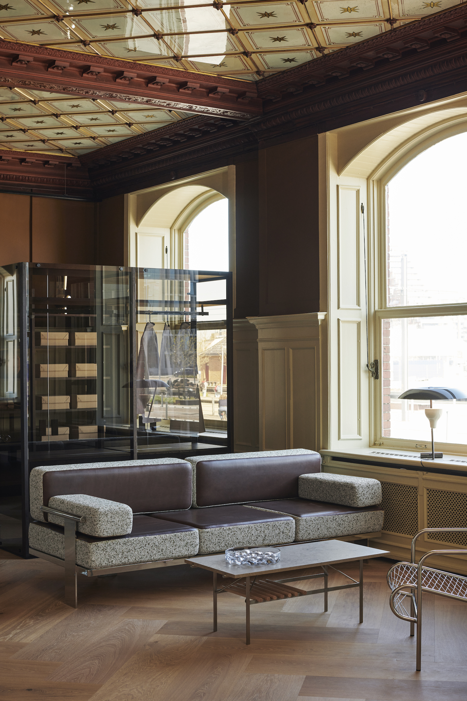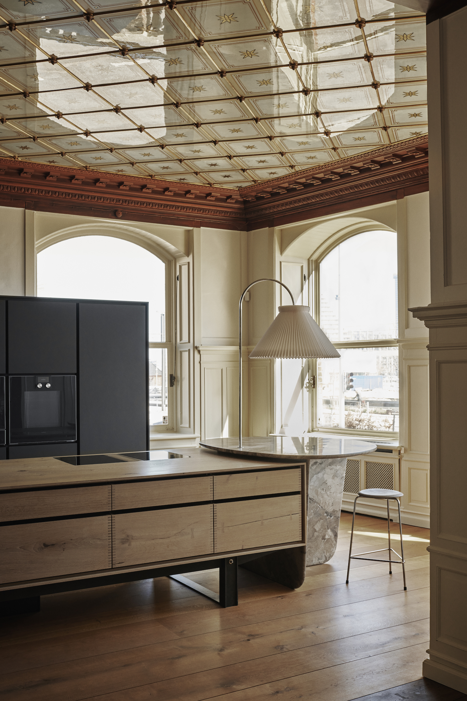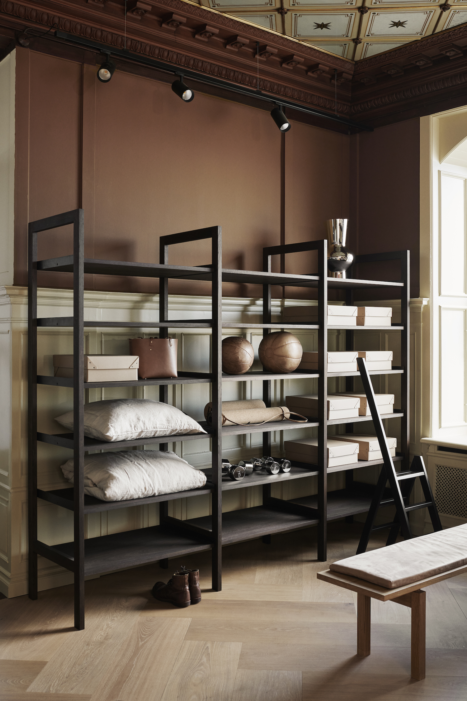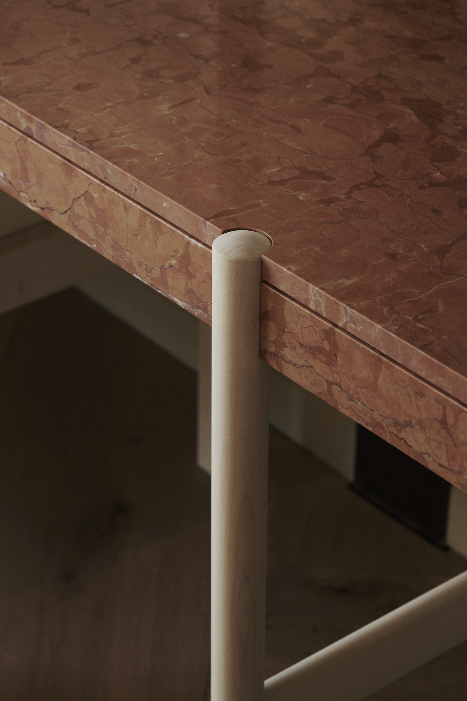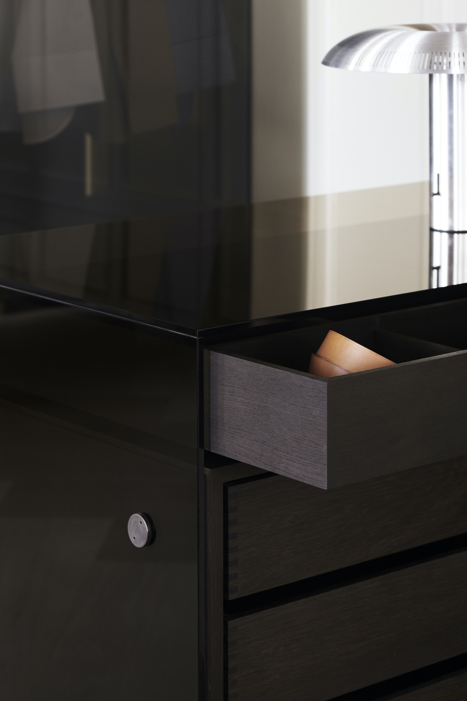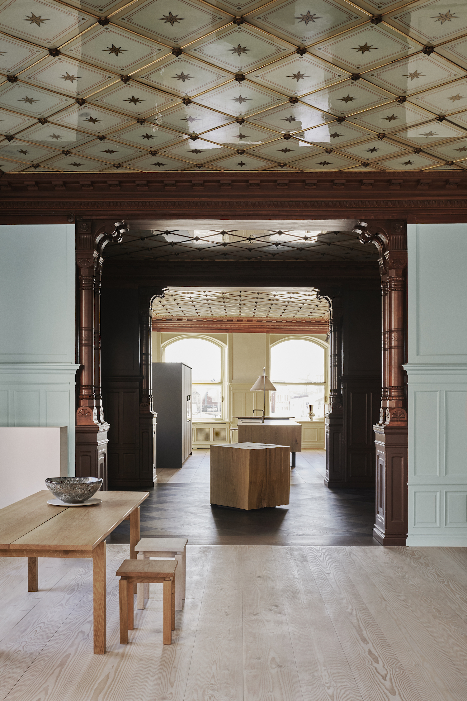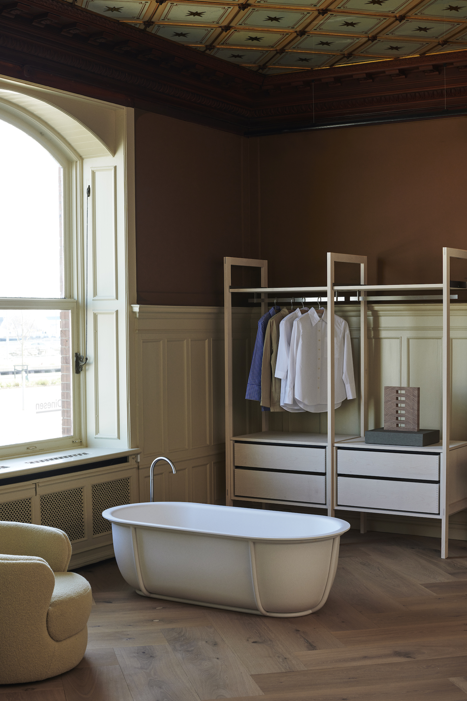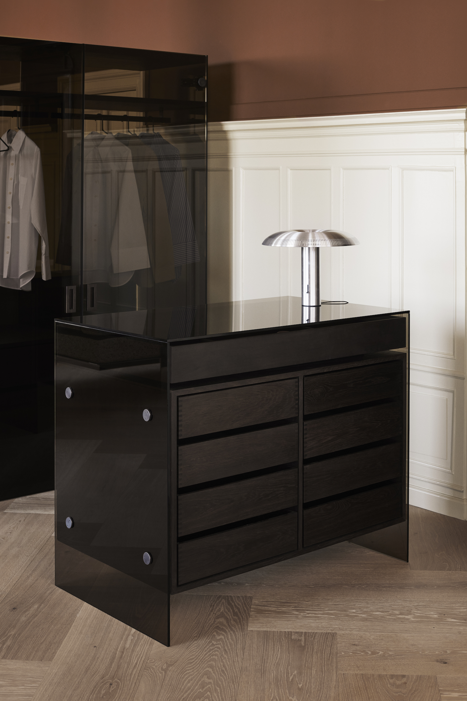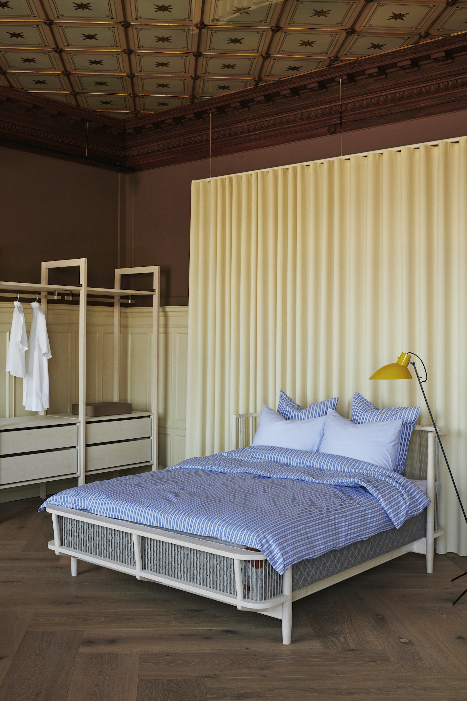Garde Hvalsøe Aaruhus is a minimal showroom located in Aarhus, Denmark, designed by Bunn Studio. The inspiring and unusual space, designed by Copenhagen-based Bunn Studio, is housed in a Renaissance building dating from 1898 and showcases the brand’s furniture collections alongside their bespoke interior solutions. The 600 m2 space is split over two levels with six different rooms, presenting a carefully selected edit of Garde Hvalsøe furniture as well as its handcrafted kitchens and luxury walk-in wardrobes. These are complemented throughout by a selection of Dinesen plank floors. The starting point for the showroom’s design were the large windows which provide the space with warm ambient light, from which Bunn Studio imagined a mellow and laid-back atmosphere for the space.
The aim of the design was to create a place where visitors can spend their entire day comfortably, and that invites guests to slow down and become aware of the details that characterize Garde Hvalsøe furniture. Ultimately, Bunn Studio wanted to create a space in which visitors could experience and immerse themselves into the Garde Hvalsøe universe. To achieve the desired laid-back atmosphere, Bunn Studio added a full bathroom and bedroom to the space – design experiences that would not be traditionally found in a kitchen/cabinet maker’s showroom. The studio designed and created a bespoke bathtub and a customized bed for the showroom, creating a space that will help visitors visualize a master suite with Garde Hvalsøe furniture in their own home.
With its history, grand appearance and ceiling height, the building creates an interesting contrast with the contemporary minimalism that characterises Garde Hvalsøe. To highlight this contrast in a way that respected the essence of both the building and the brand, Bunn Studio merged original elements like the ornamented columns, mouldings and hand painted glass ceiling with the light, open nature of the new Pilaster system and the monolithic glass wardrobe cabinets. As a result, the new showroom features an eclectic combination of contrasting elements, soft curves and sharp lines. Working with existing features such as the high ceiling and slender proportions of the space, Bunn Studio has created an open layout that enables visitors to see from the entrance to the mirror at the opposite end of the showroom in one long, unbroken line.
The layout is built with elements from a classic American high-end apartment, including an entrance/kitchen, lounge area, and a bedroom/self-care area. The color scheme also honors existing features of the space. Painting the top of the walls in a dark chocolate tone helps pull the ceiling down to create a more intimate, cosy, and domestic atmosphere. At the same time, Bunn Studio aimed to contrast the earthy, natural colors of the columns and the walls with lighter, contemporary hues such as the classic shirting blue pinstripe on the bedding, the red Verona Rossa stone on the vanity table and the bright yellow lampshade on the lounge area floor lamp, creating a striking look and welcoming ambience throughout.
Photography by Michael Rygaard
