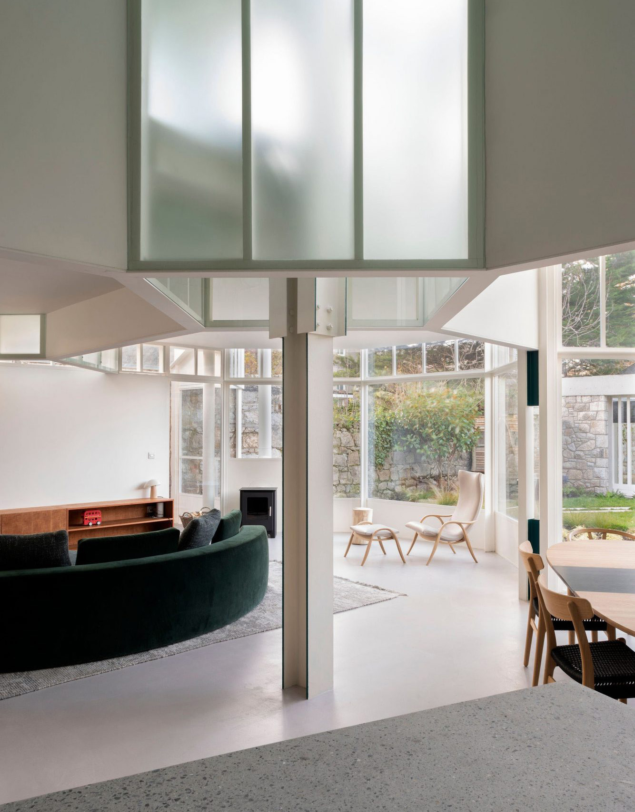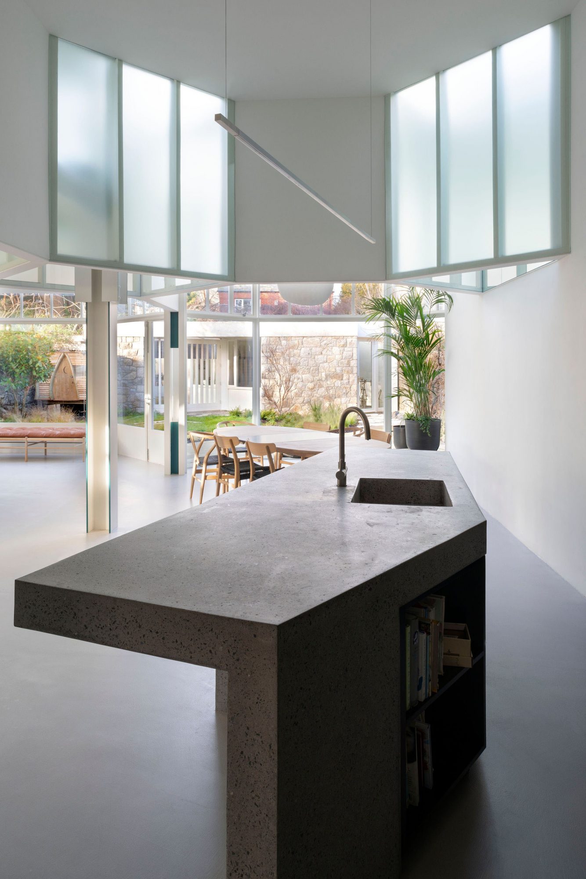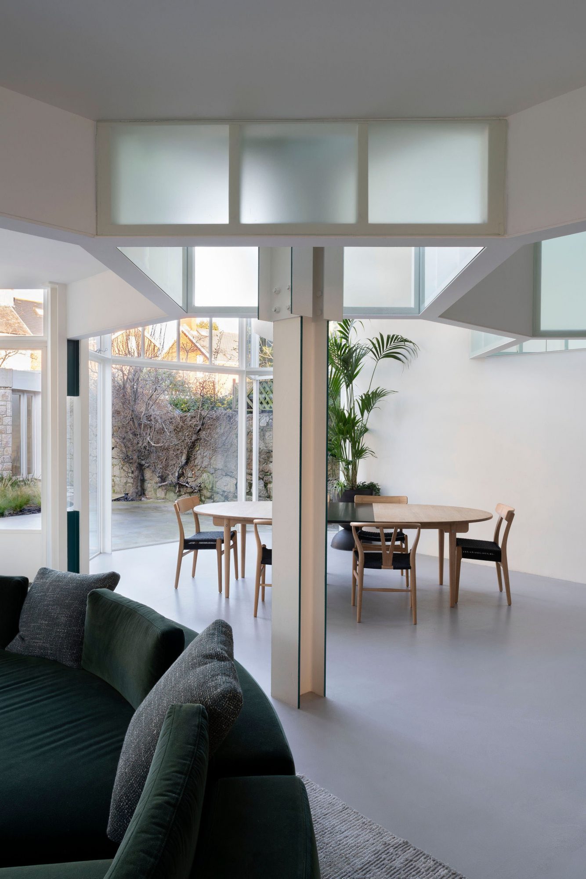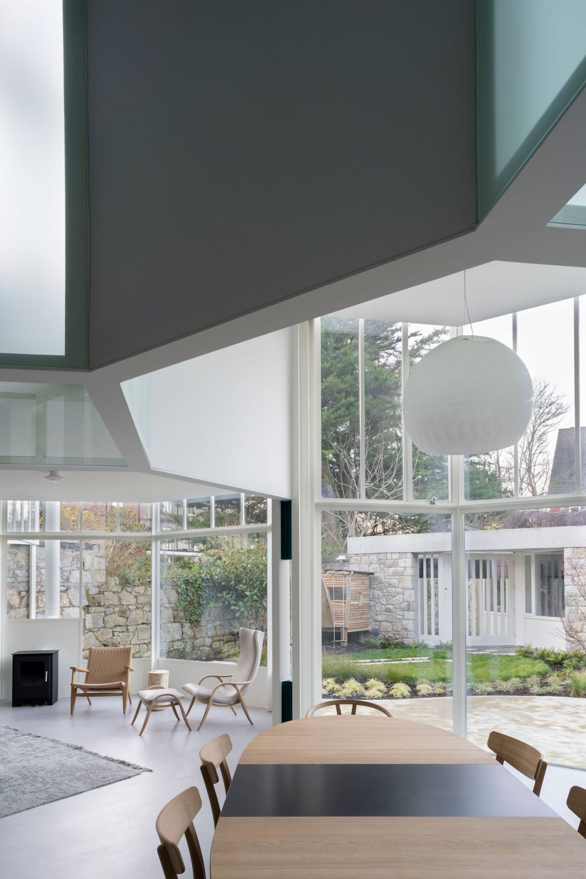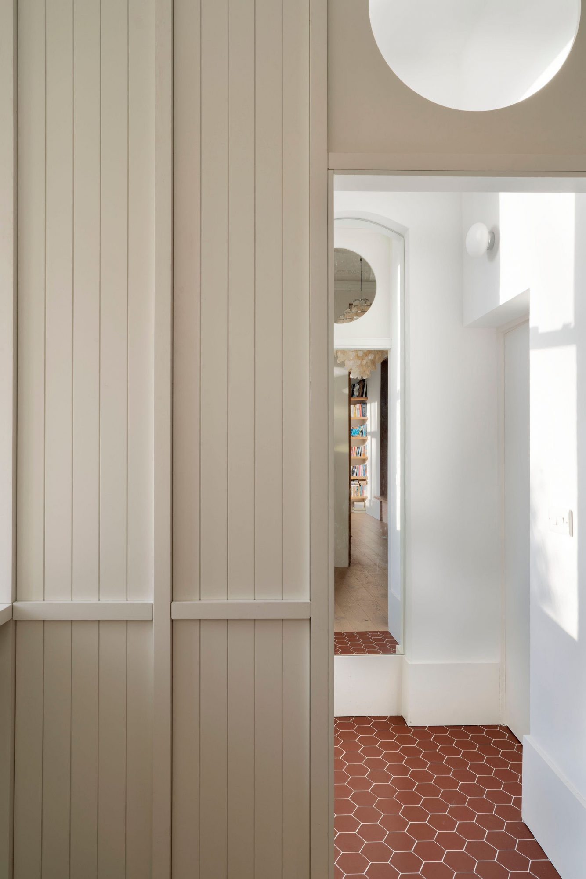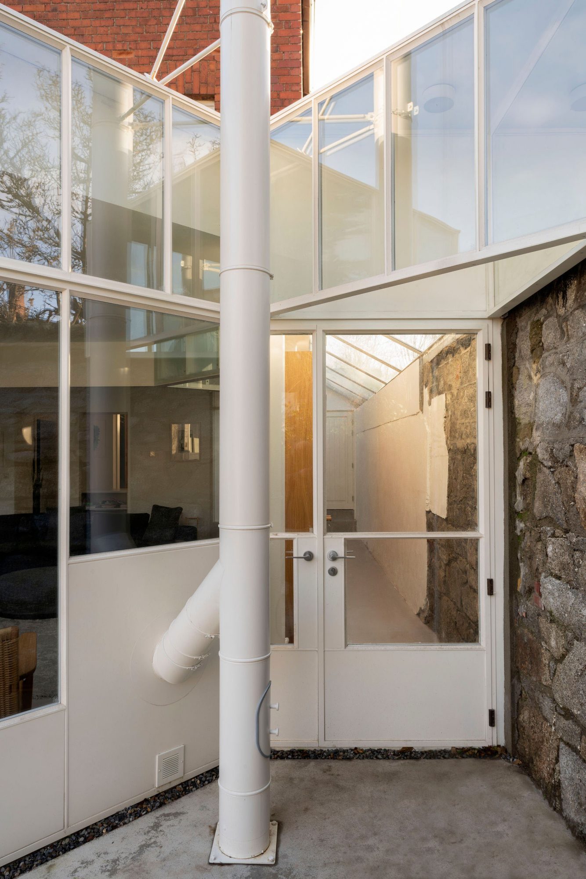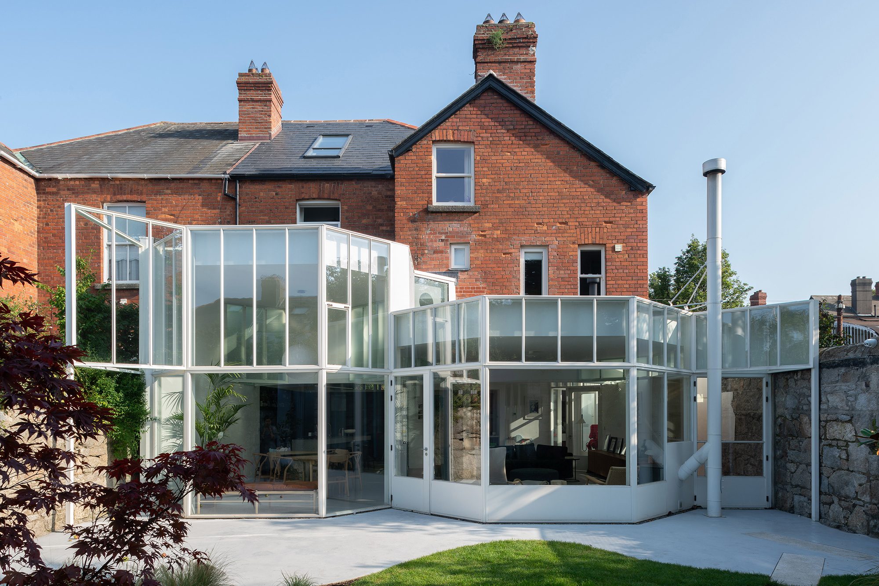Ailesbury is a minimal residence located in Dublin, Ireland, designed by Clancy Moore Architects. In this project a previously modified Victorian house was renovated, with minimal increase in floor area. The work to the rear is less an addition than it is a weaving, building on a careful consideration of the site as the architects found it. The design is made in a series of bay windows and roof lights which imply rooms of various scale in a large open plan. The rear wall of the house is propped at the first floor level by a steel column which opens up the existing rooms to the back of the house as one large living space. This structural figure anchors the spaces surrounding it. In spite of the terrace condition, each of these ‘rooms’, for cooking, gathering, eating and relaxing, is lit from all directions.
Photography by Fionn McCann
