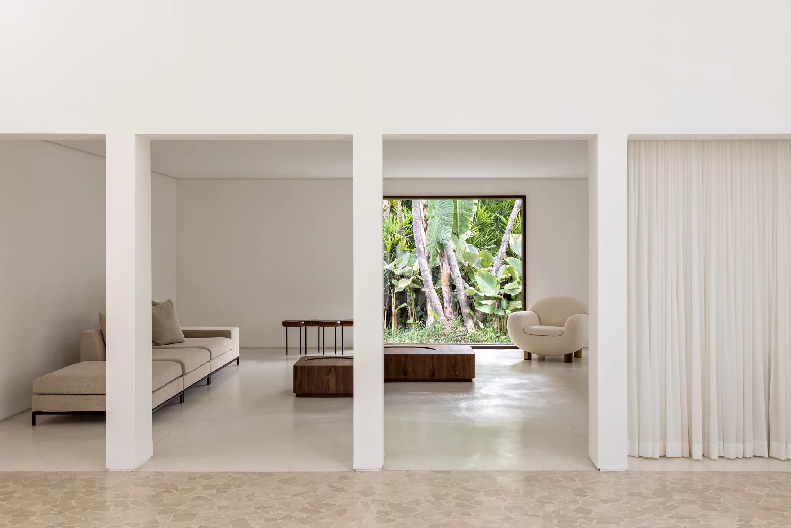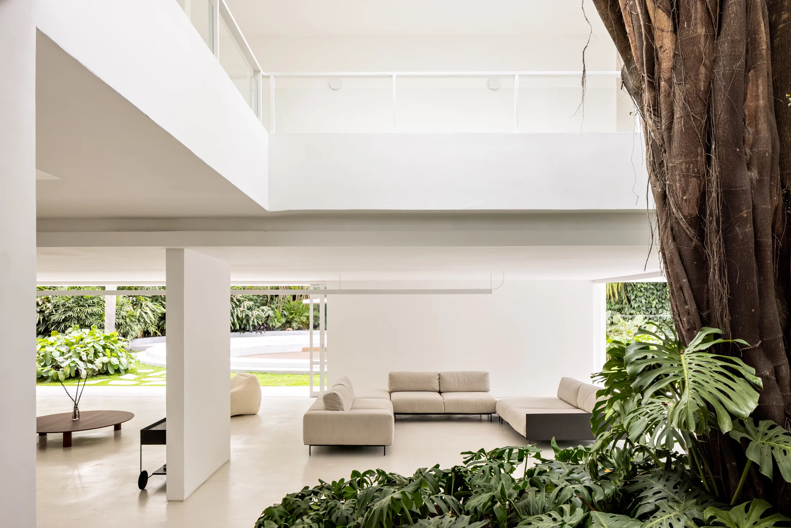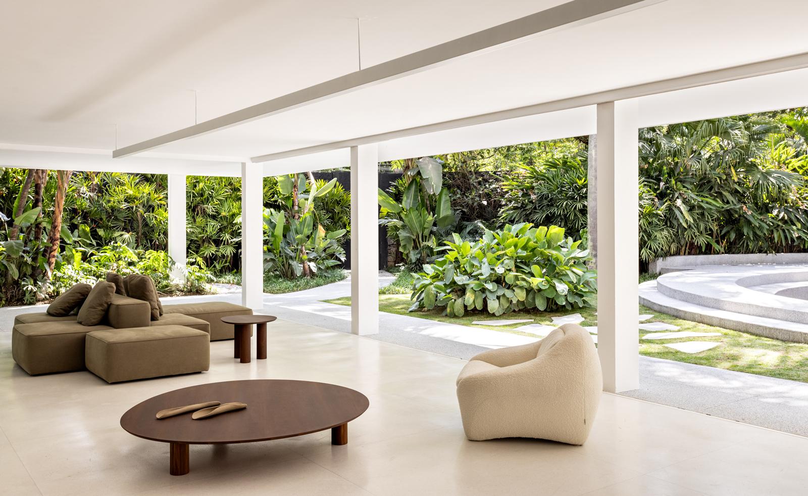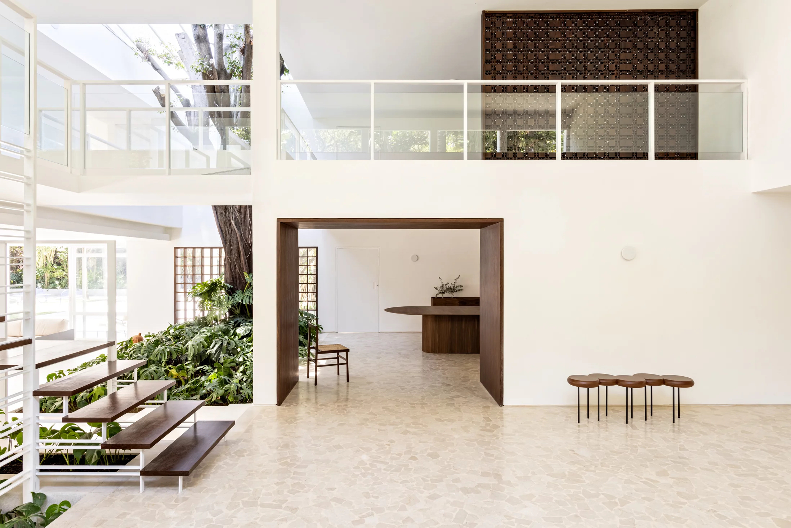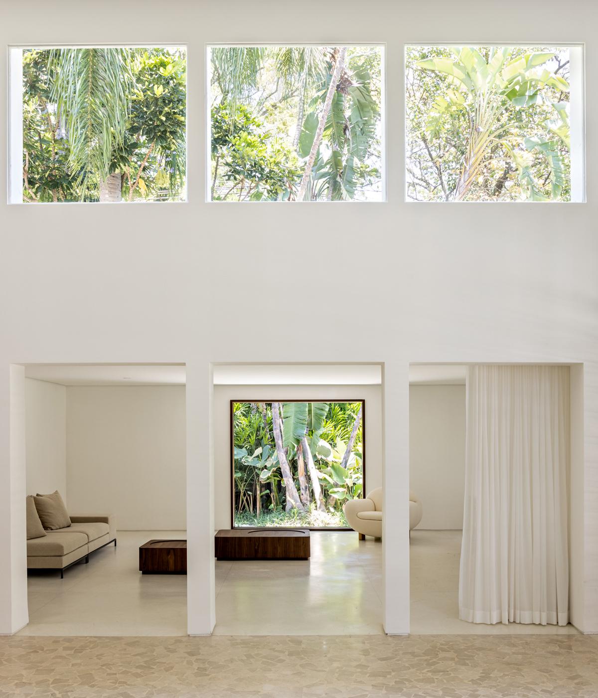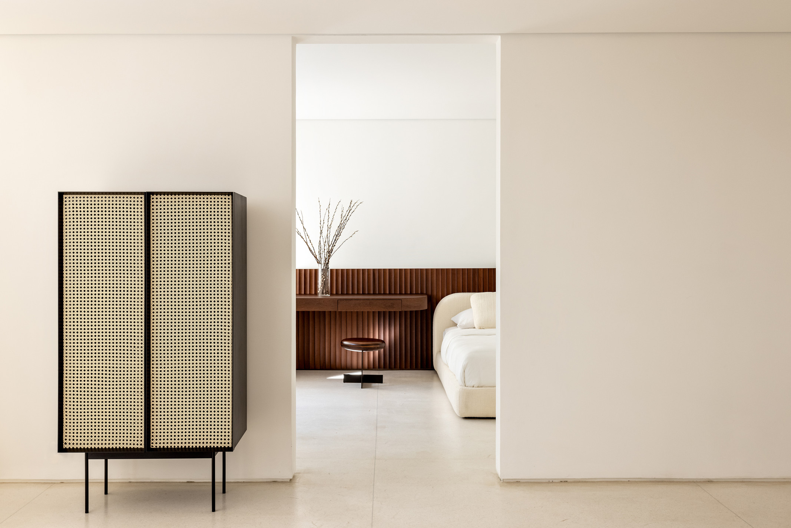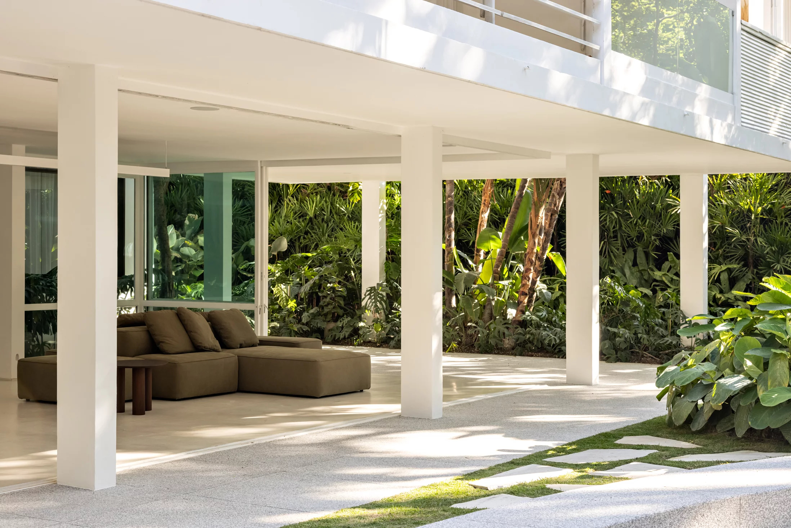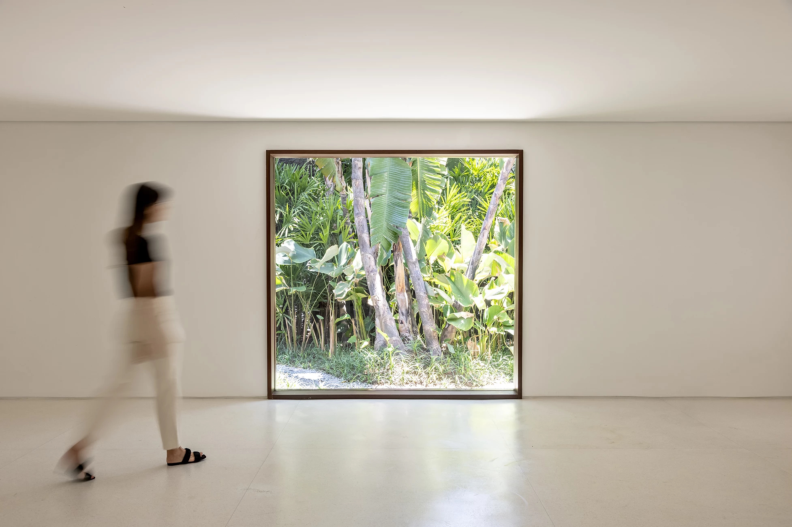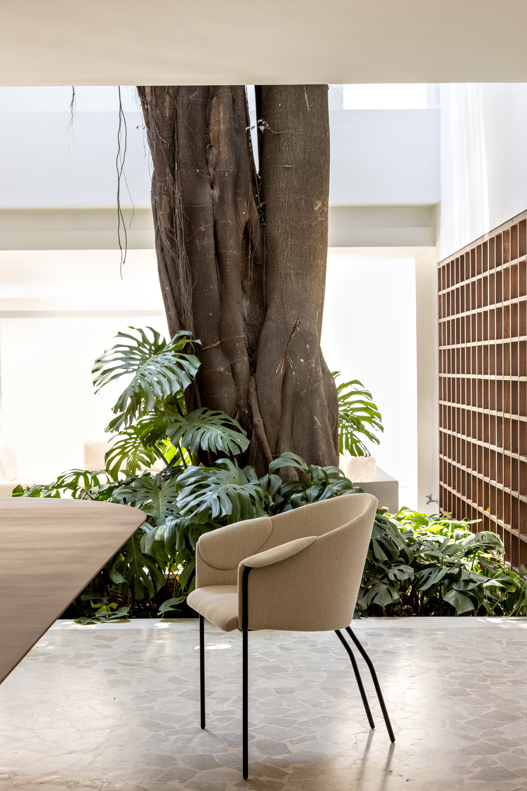Residência Wooding is a minimal space located in São Paulo, Brazil, designed by Estúdio BG. The exercise of the study of the Ferraz de Andrade residence highlights the timelessness of the construction evidenced by some design techniques used to this day, which are still contemporary for our time. It is evident that the house has some characteristic elements of the modern movement, such as the use of pilotis, the large windows and the pure and simple geometry of the facade related to the street. Built for the architect Nino Ferraz himself, Residência Ferraz de Andrade was originally designed in 1962 with the main design guideline showing the garden at any angle of the residence. With an extensive but traditional program for a Brazilian single-family residence at the time, the house follows a modern style with simple and minimalist shapes, using common materials for the time such as hydraulic tiles, floors in shards, common wooden floorboards and locksmith frames.
A curious element in the original project, is the unevenness of the land that was evidenced in the middle of the house by a staircase that divides the space of the hall and the main room. For the architectural project of the restoration, previous renovations were analyzed to verify the originality of the project through photos and documents provided by the owners, sons of the architect Nino Ferraz. The main elements that should be rescued were evaluated, such as the main staircase, the entrance hall floor, metallic louvers that control the lighting intensity in the rooms and always respect for modern architecture, highlighting the simple and pure forms of the original project.
Photography by Fran Parente
