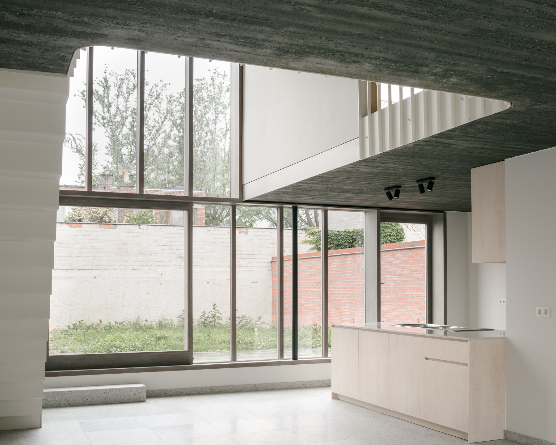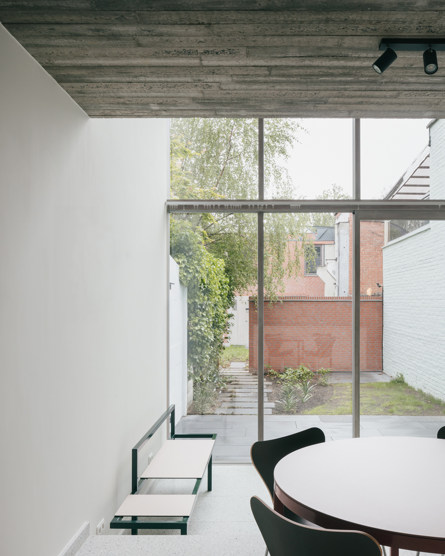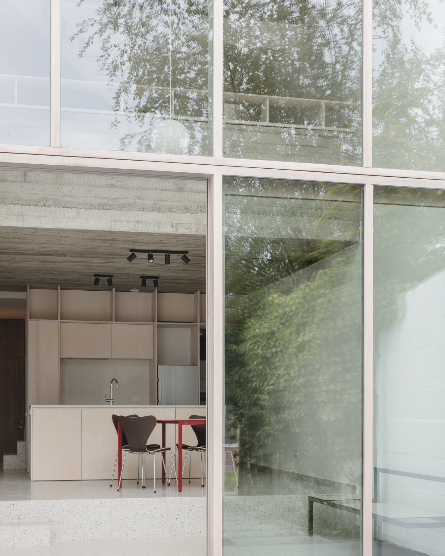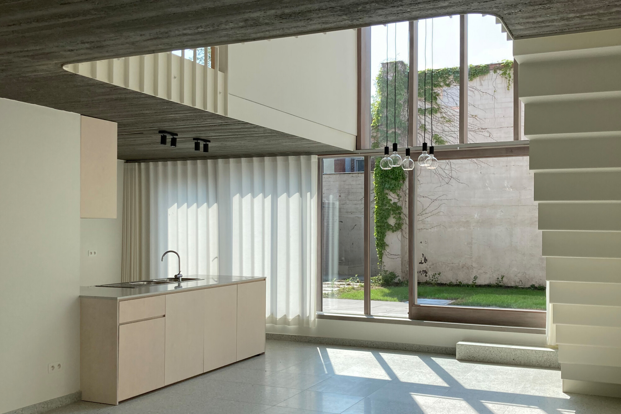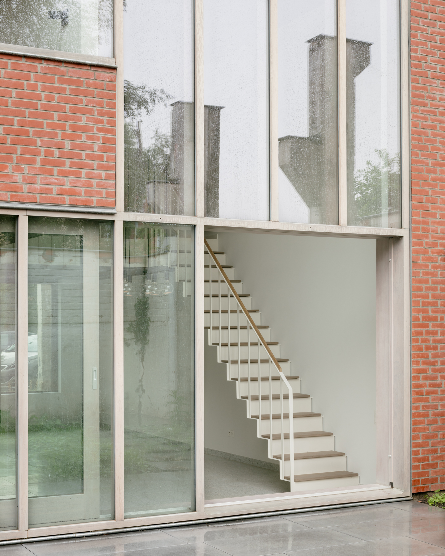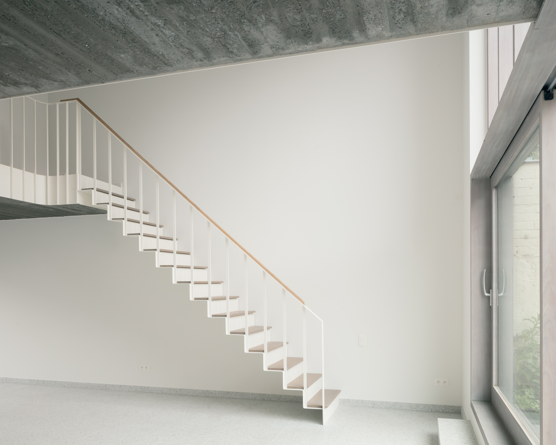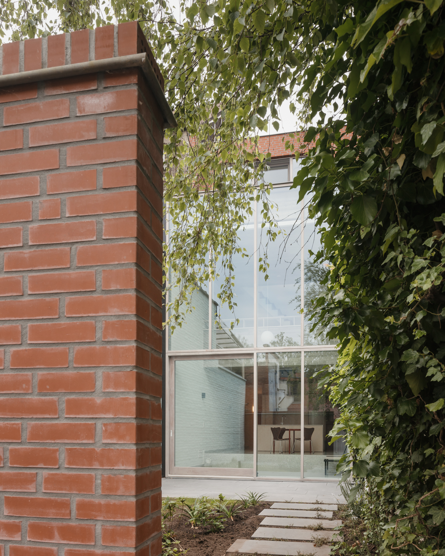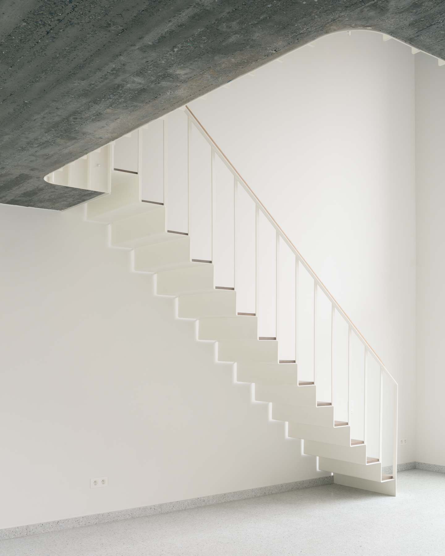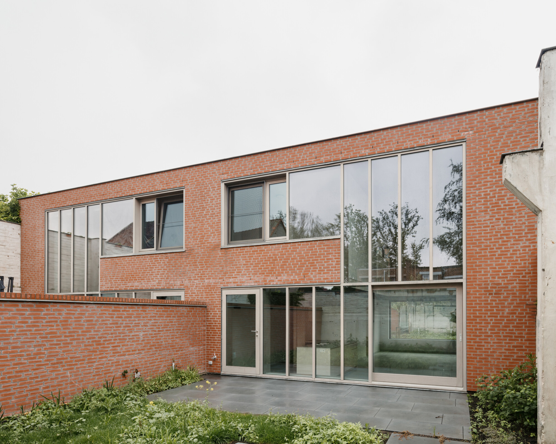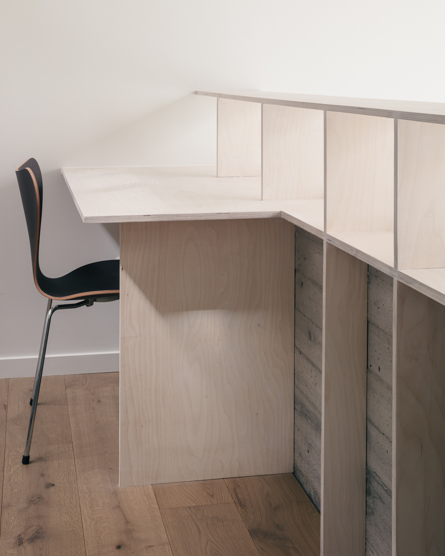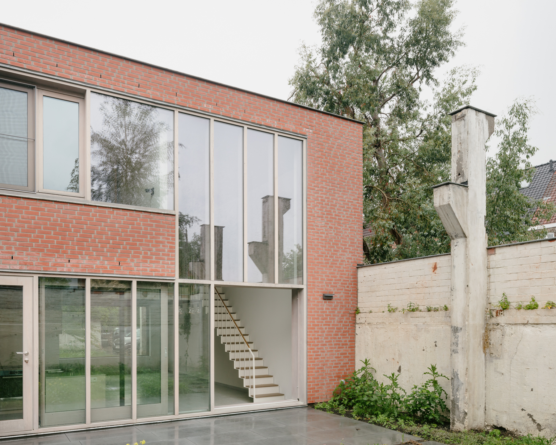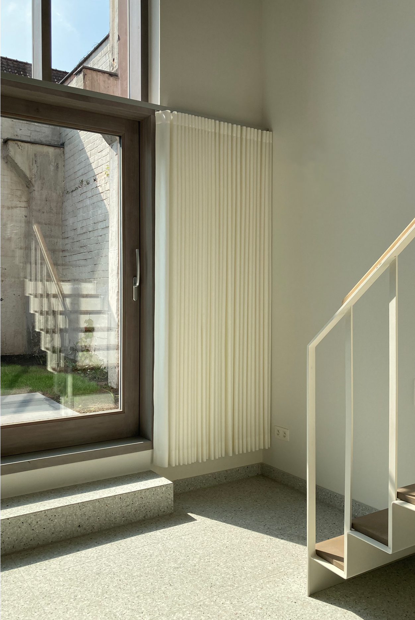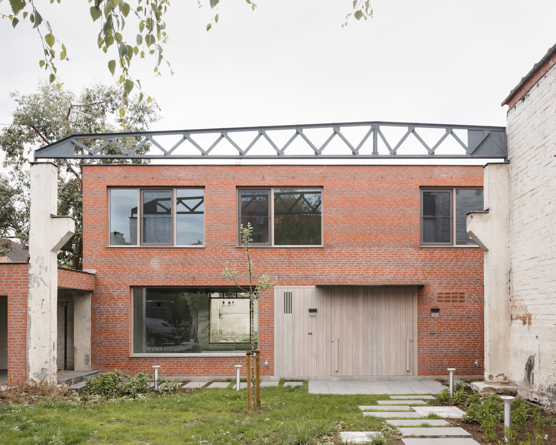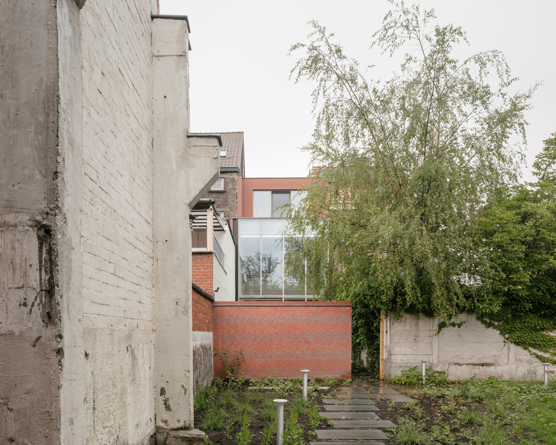Tussenin is a minimal residence designed by Belgium-based architect Atelier Janda Vanderghote. On a site that used to be a concrete plant, 6 residential units are developing around a communal courtyard. The new green zone gives a new dimension to the building block. The garden is a succession of private, semi-private and public green zones. The private gardens will have their own back gate to the green inner area.
Photography by Atelier Janda Vanderghote
