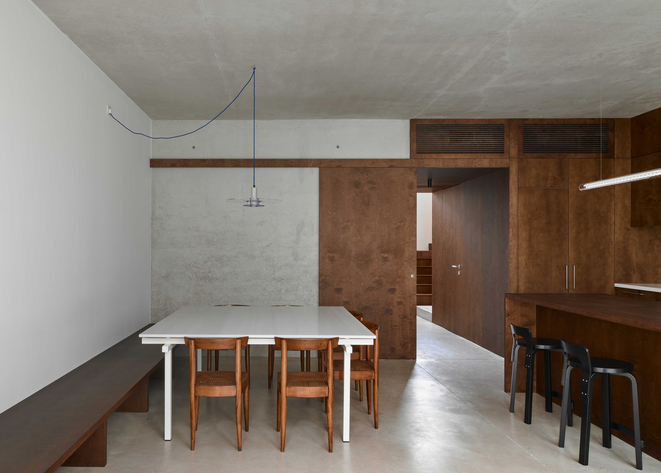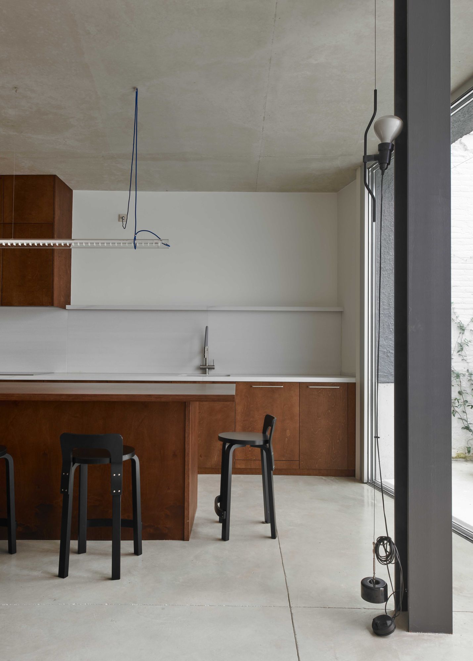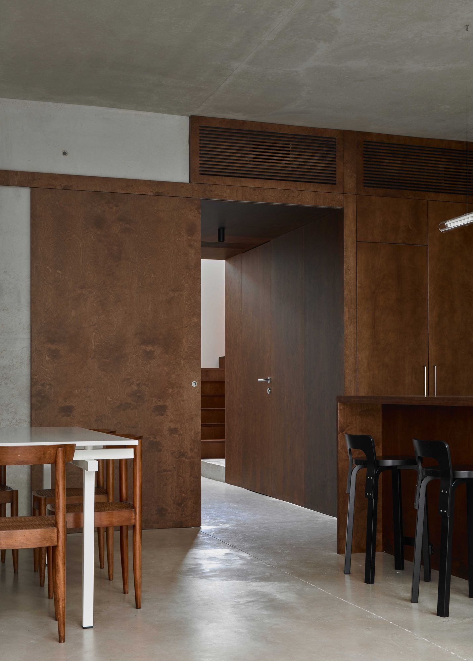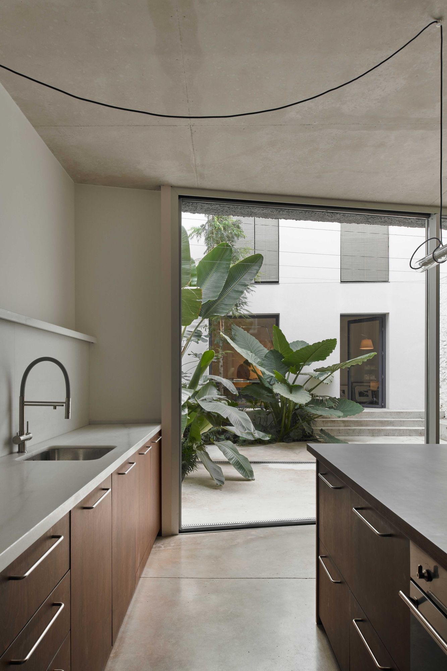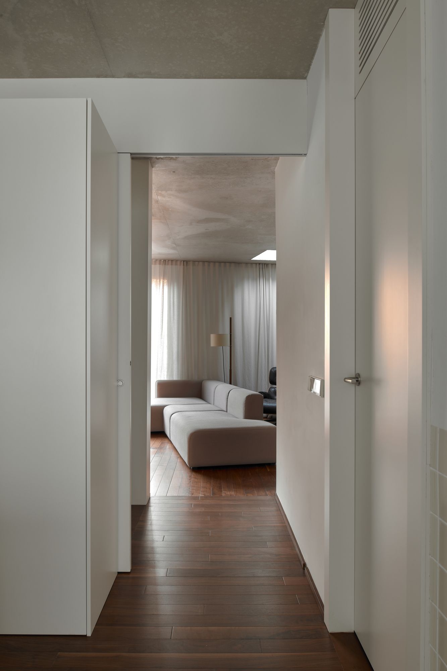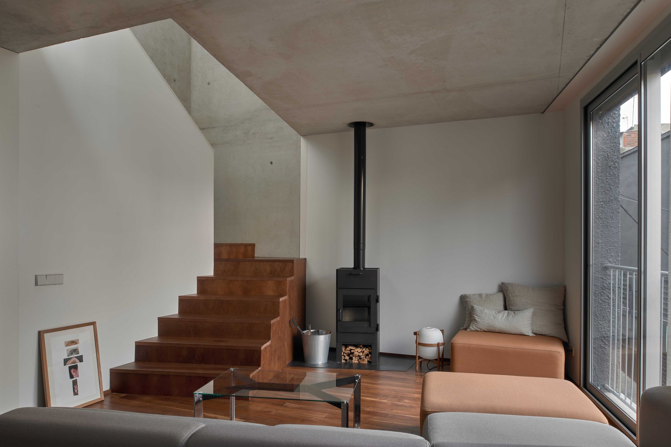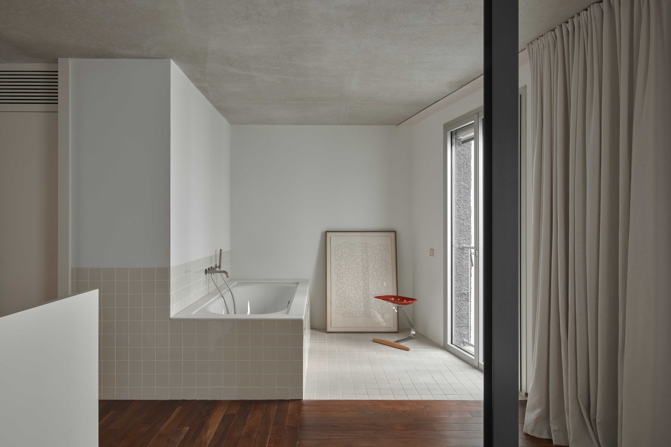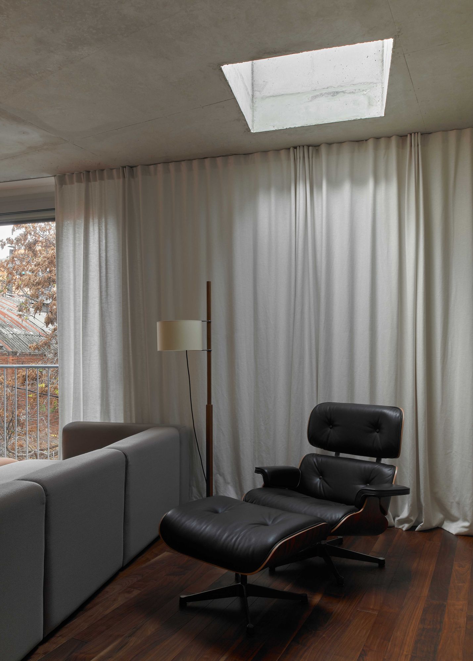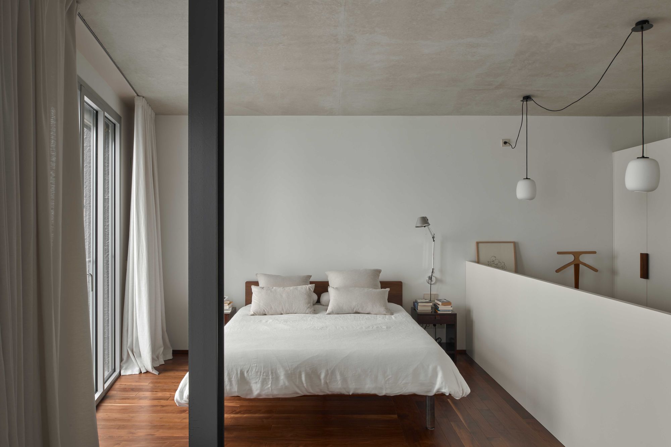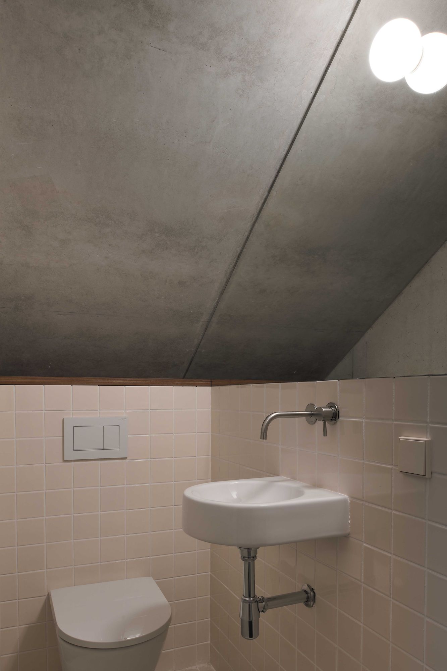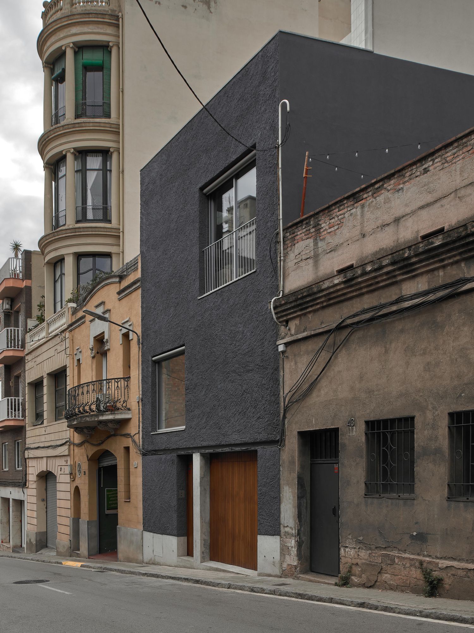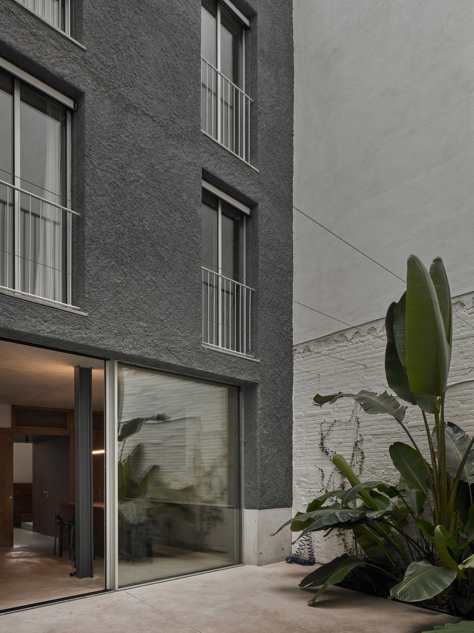Bolivar is a minimal residence located in Barcelona, Spain, designed by gr-os. Local architects Mercè Badal and Teresa Rumeu have collaborated with the practice. The site is in Vallcarca, a district in Barcelona’s northwestern outskirts that has been plagued by poor urban planning for decades. Early XXc. Art Noveau houses coexist with industrial workshops and modest apartment blocks from the 1970s in a chaotic array of steep roads, evoking a sense of roughness and nostalgia. The volume is a monolithic grey box that responds to the eclecticism of the context with subtle details. The industrial building’s harsh appearance is softened by carefully calculated solid-void proportions. Three square openings interact with the street in a theatrical way, curating views, intimacy, and exposure. A concrete plinth rises as a column in the main elevation, supporting a steel lintel.
The finely detailed building across the street informs this composition, which is both a manifestation of the structure and an understated ornamental gesture. The textured stucco facade was created by hand, using a local vernacular technique that echoes the richness and spontaneity of brushwork. The house is on a long and narrow plot with a multi-story apartment building, the basement of which serves as the artist’s studio. Both volumes are linked by a central courtyard, which is accessed through a large, glazed opening and is planted with tropical plants, bringing nature into the space. The program is clearly divided between the more public areas on the ground floor (kitchen, dining room, and studio) and three bedrooms and a living room on the second and third floors.
The first two floors are separated from the density of the city by a double-height concrete block tower that houses the garage. Services and false ceilings are concentrated in the plan’s center, leaving the majority of the structure exposed. The concrete slabs are held up by a central concrete chore that conceals the upper flights of stairs. Except for one visible on each floor, steel columns are concealed around the perimeter. It is displayed in the center of the room as a playful element, becoming thinner as the load decreases. The structure is highly insulated and can be ventilated passively throughout. In addition, an ASHP system for cooling, underfloor heating, and hot water has been installed.
Photography by Max Hart Nibbrig
