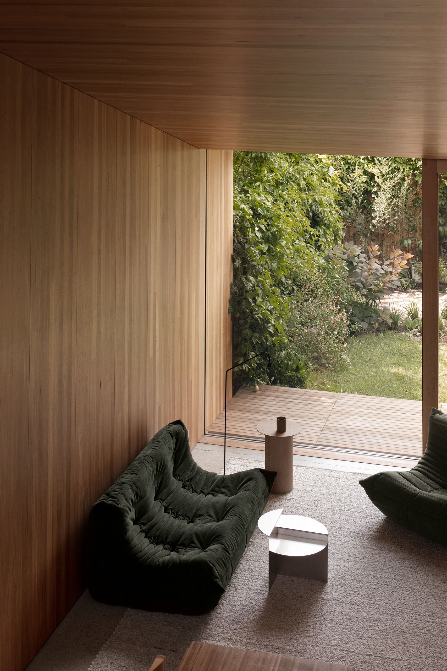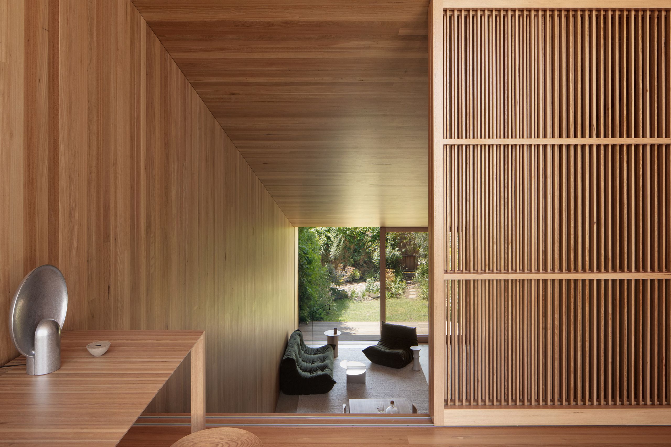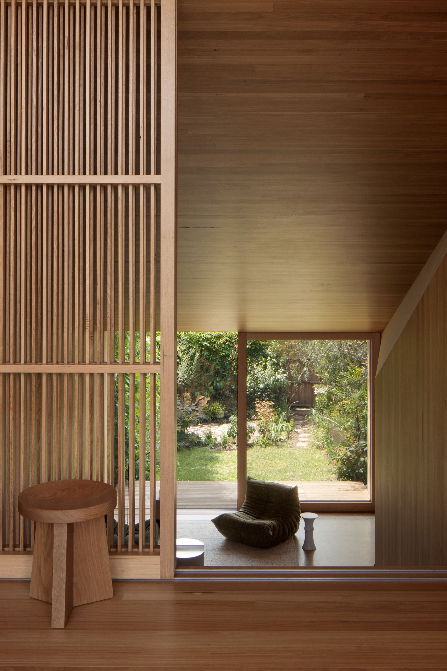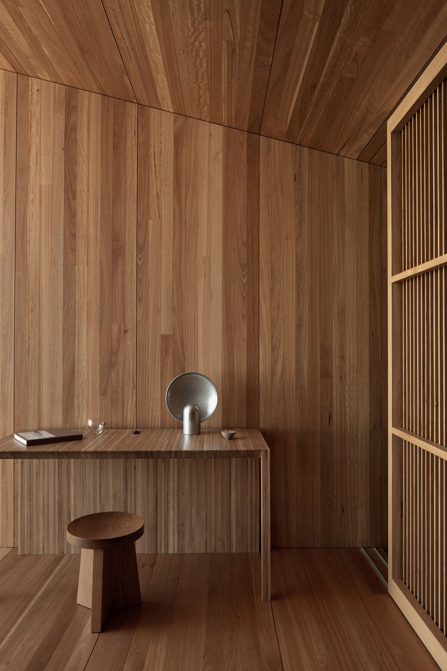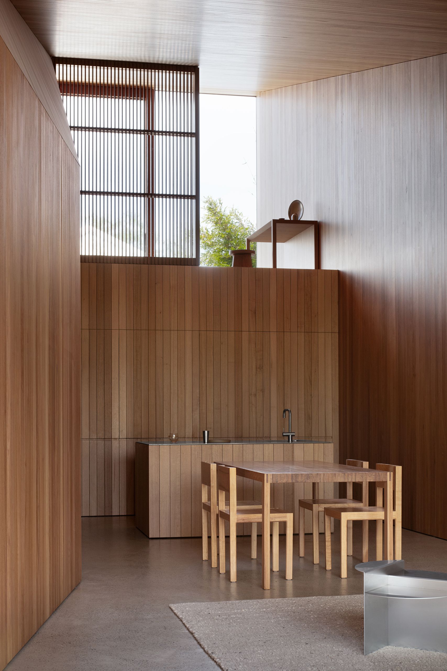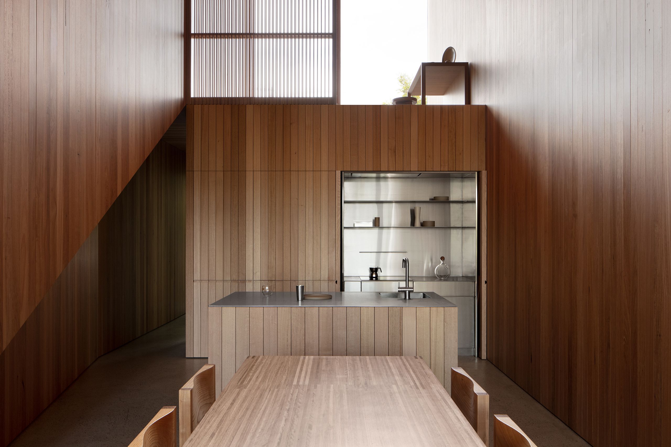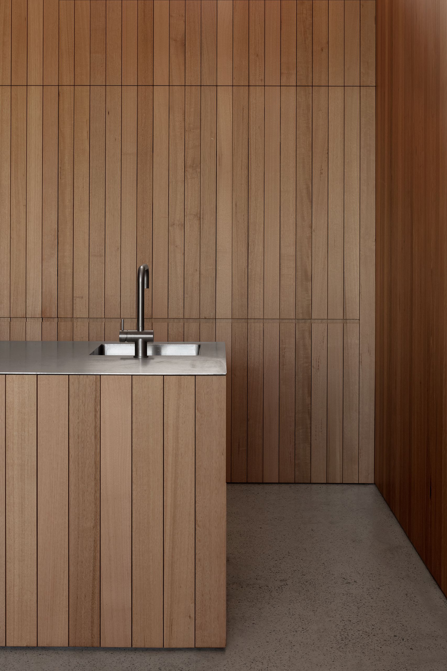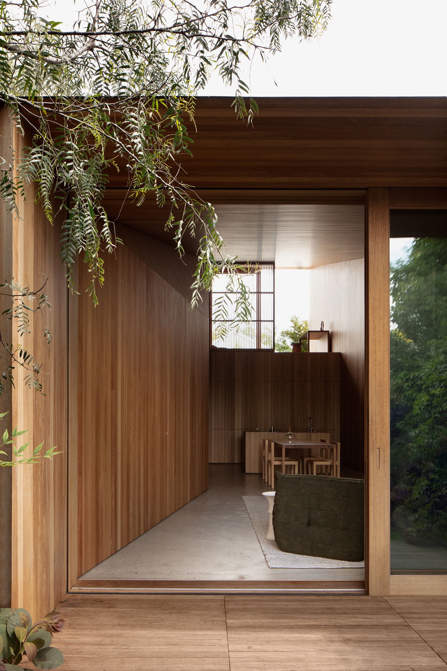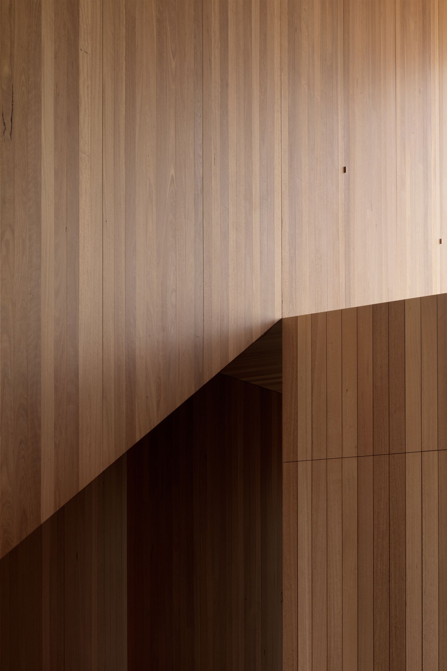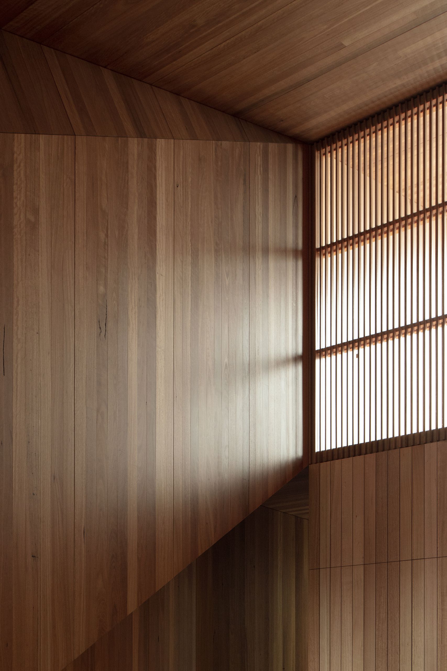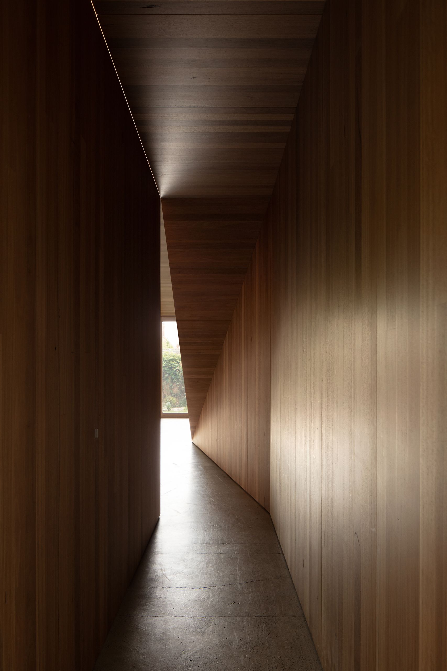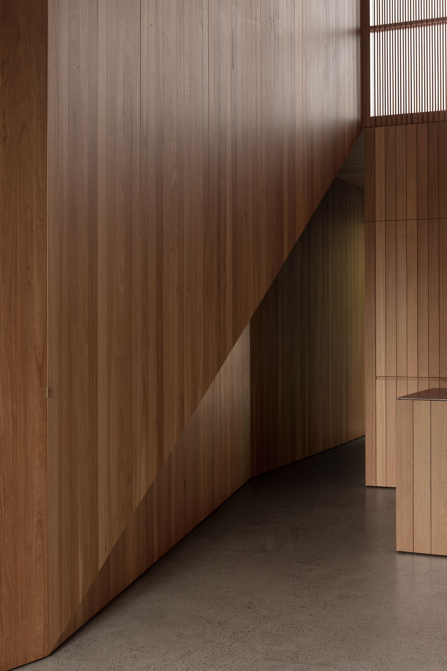Union Street Residence is a minimal home located in Northcote, Australia, designed by Prior Barraclough. The Union Street Residence, an addition to a Northcote workers’ cottage, was designed for a retired couple seeking a smaller, city-centric home. The extension includes a ground floor kitchen, dining and living area, and a first-floor mezzanine study. The architecture is characterized by a purposeful surface that integrates and hides functional components. This surface, designed to adapt to its environment, seamlessly incorporates a staircase, entertainment unit, kitchen, and wet areas through a series of well-considered folds. It serves as a structural support, circulation path, and a partitioning element, guiding movement and delineating spaces within the home while framing backyard and sky views. Externally, the surface reacts to the environment, sloping towards the backyard for rainwater collection in an underground tank and accommodating solar tiles.
Inside, the slanted ceiling complements the layout, giving spatial definition to the open plan. The lower section aligns with the widest part of the layout, creating a cozy living space, while the dining, kitchen, and study areas become more dynamic as the ceiling reaches its highest point. Australian hardwood timber lines the surface, highlighting the changing light throughout the day and softening the folded geometry. A regular grid of expressed joints conceals all doors and adds an element of surprise for visitors as they explore the home. To contrast the timber, secondary spaces feature materials such as stainless steel in the kitchen and glazed mosaic tiles in wet areas. The surface’s operability also impacts the space’s atmosphere. Opened, it fosters a lively, informal environment, while closed, it presents a minimalist space free from domestic clutter. The closed surface lends an abstract quality to the interior, with its purpose remaining open to interpretation.
Photography by Ben Hosking
