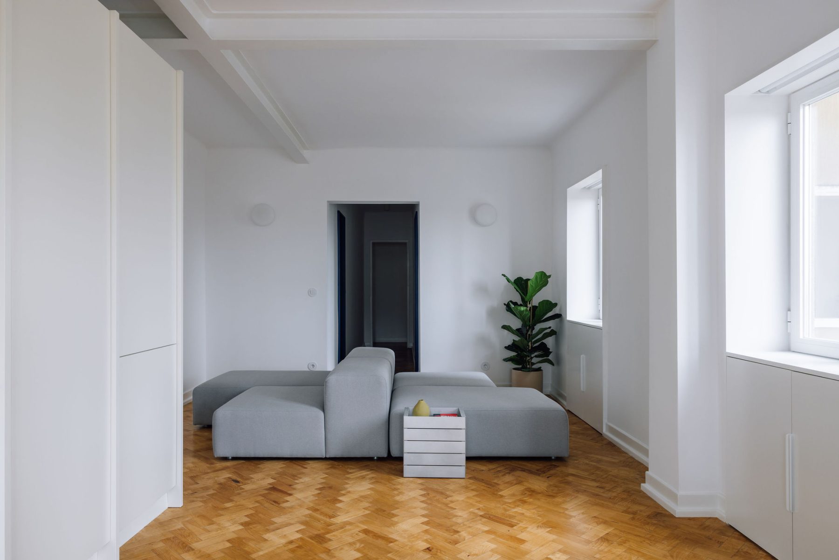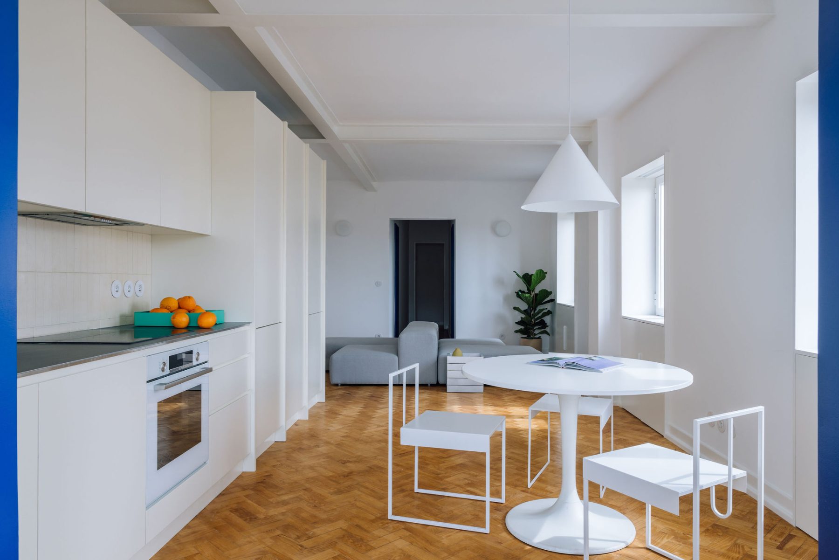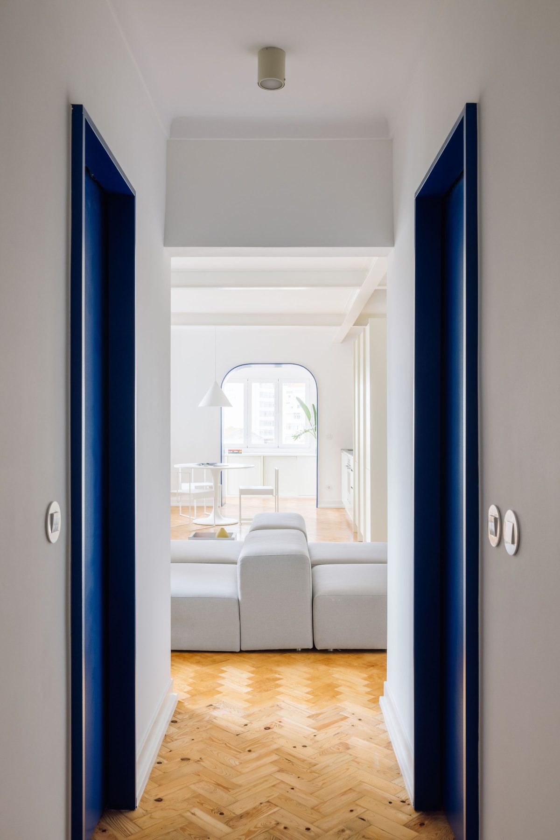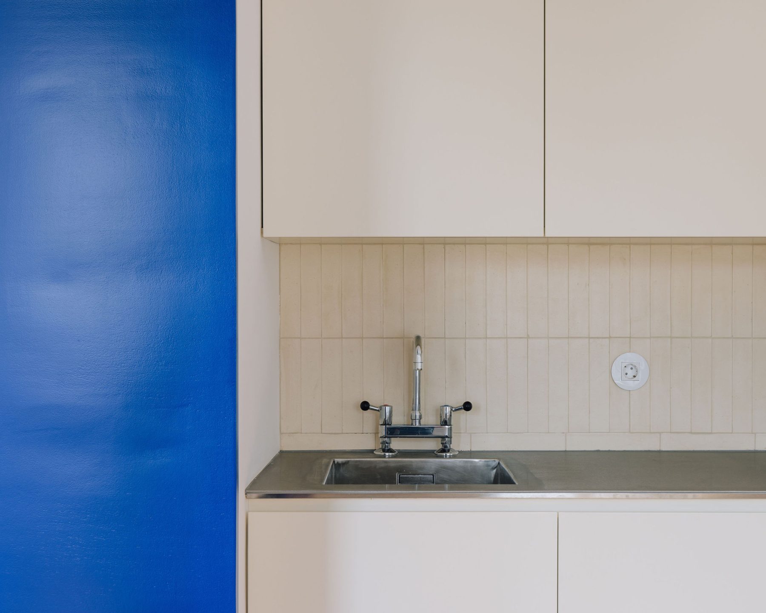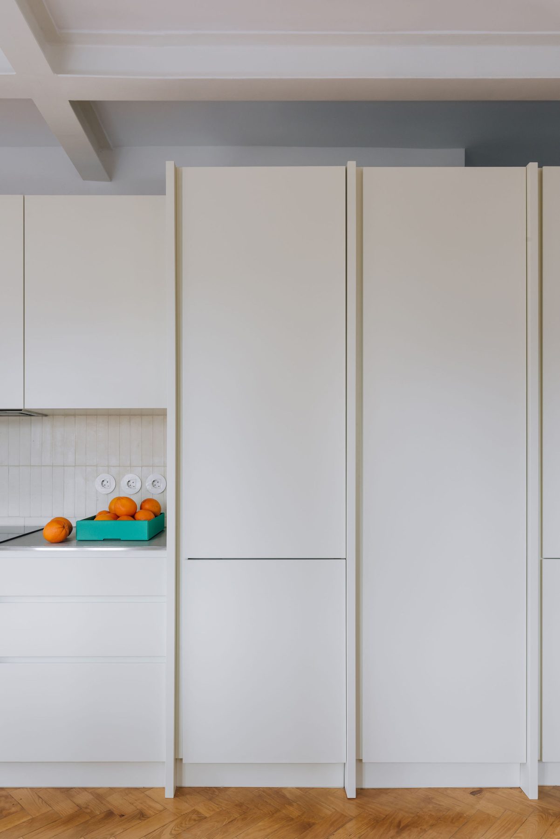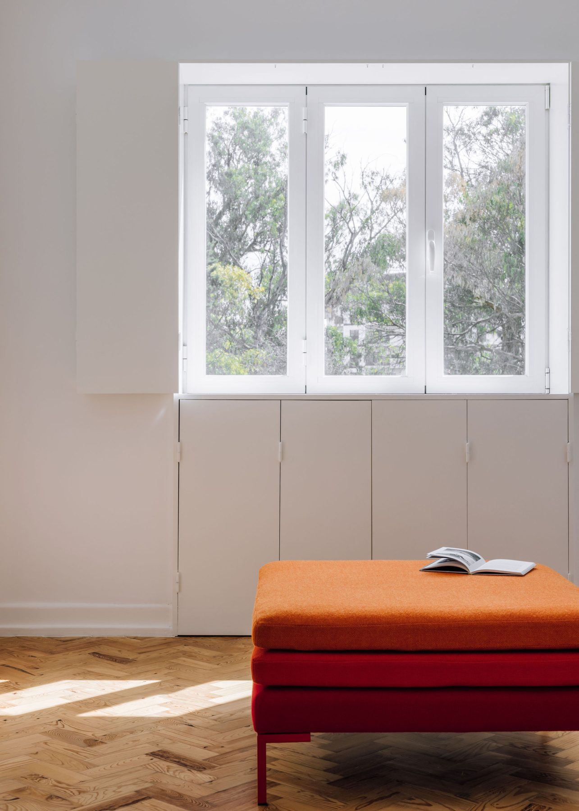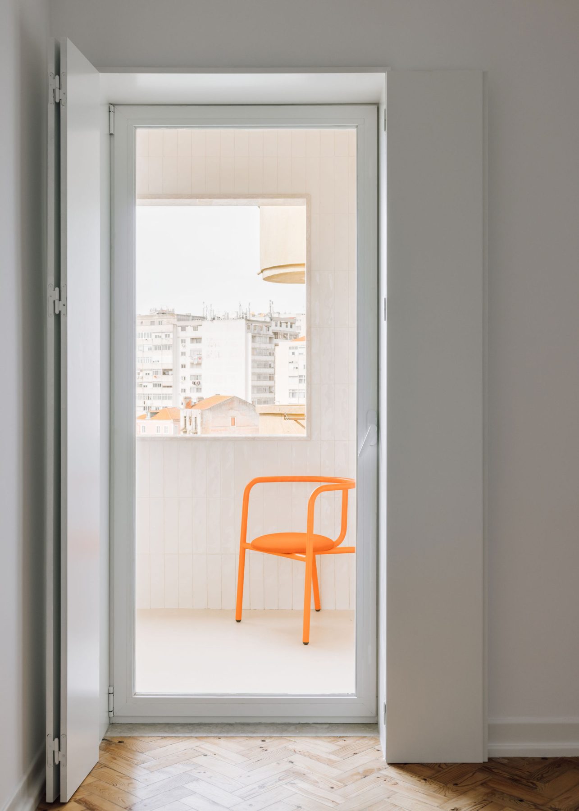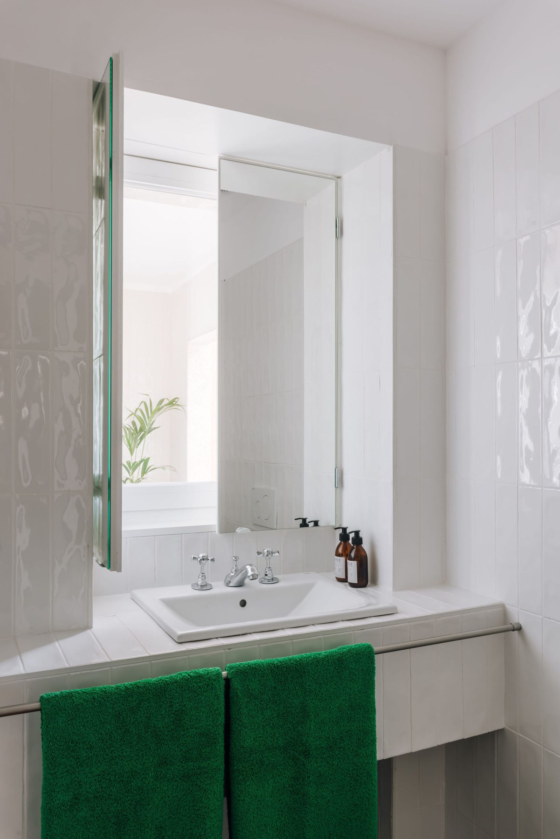TM8 is a minimal apartment located in Lisbon, Portugal, designed by DC.AD. The project took its initial cue from the necessity to differentiate public and private spaces within the apartment. In pursuit of this spatial clarity, the original construction of the living and kitchen areas was completely overhauled. This strategic dismantling did away with excess segmentation, breathing new life into the flat’s common spaces. The result was a significantly expanded communal area, accented by original metallic structural beams that subtly acknowledge the apartment’s history. This social space is bathed in generous natural light. The kitchen, recast as an independent unit and painted in soft hues, mirrors the light palette used for other built-in furniture to amplify the brightness of the room. The space’s adaptability is a testament to the open layout concept, retaining functionality while allowing for fluidity in usage.
A preserved architectural feature – an old archway – ingeniously demarcates a secondary living zone. A fresh lick of Klein Blue paint on the arch’s frame introduces a vibrant contrast to the neutral color scheme prevalent elsewhere in the apartment. The trio of bedrooms, set apart for privacy, remain intact in the renovation. A standout feature is the enclosed balcony that bridges two bedrooms and a bathroom at the back, converted into an appealing outdoor living space. Its vibrant tiles and lush, newly added plants infuse the area with a sense of freshness and vivacity. This choice of tiles also makes a statement in the apartment’s two newly fashioned bathrooms. Used in a clean white variant, the tiles sweep across walls, countertops, and shower areas, creating a visual link across all moisture-prone zones. A consistent touch is the matching blue doors that echo the vivid tone of the archway, further uniting the aesthetic elements of the apartment.
Photography by Lourenço Abreu
