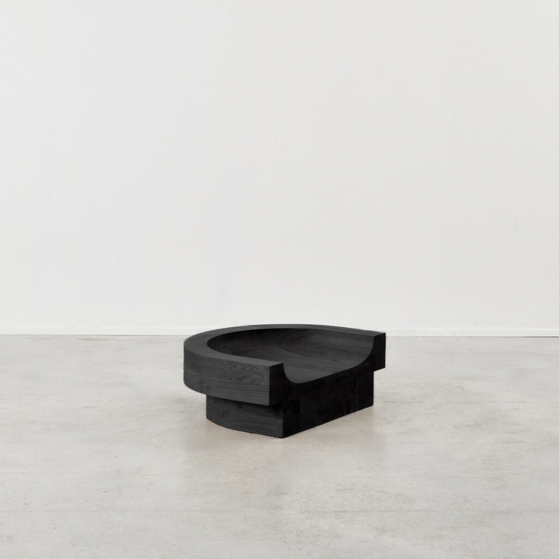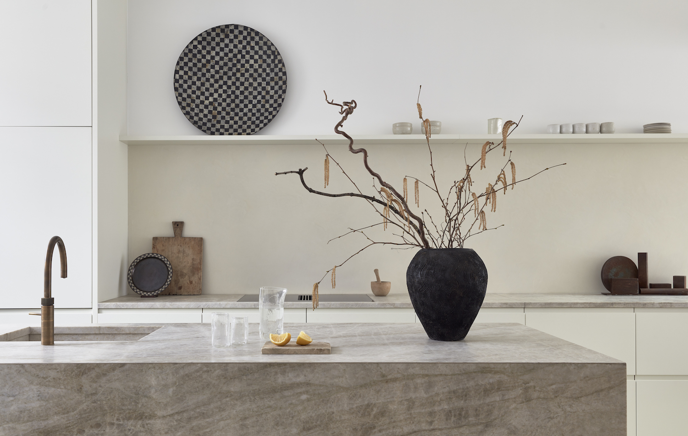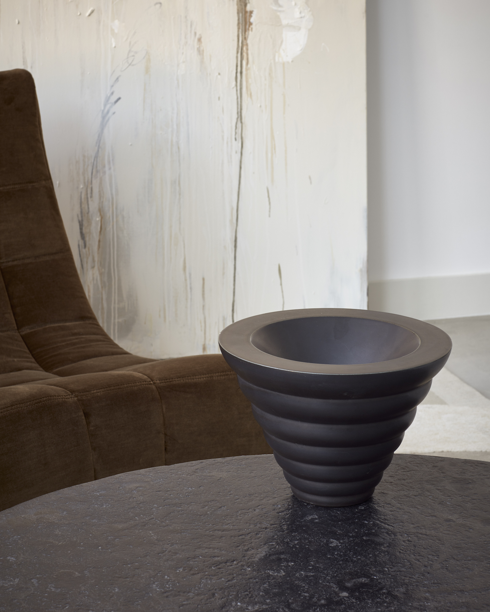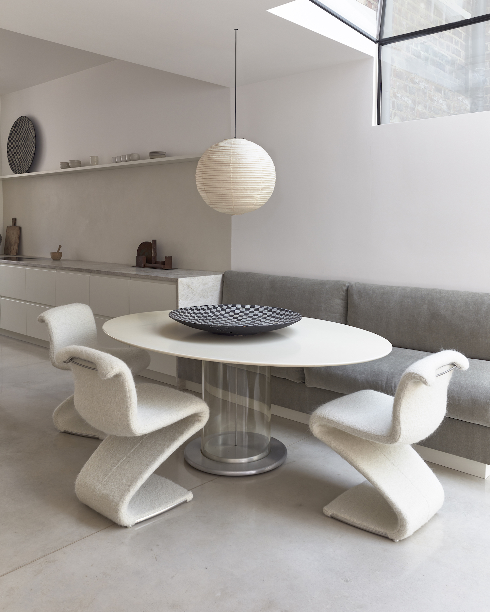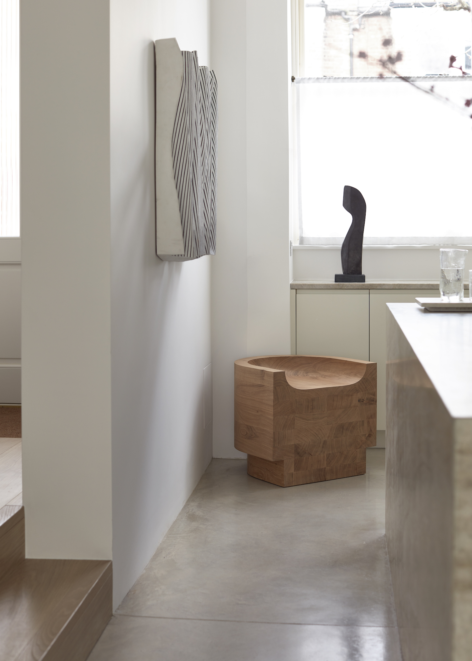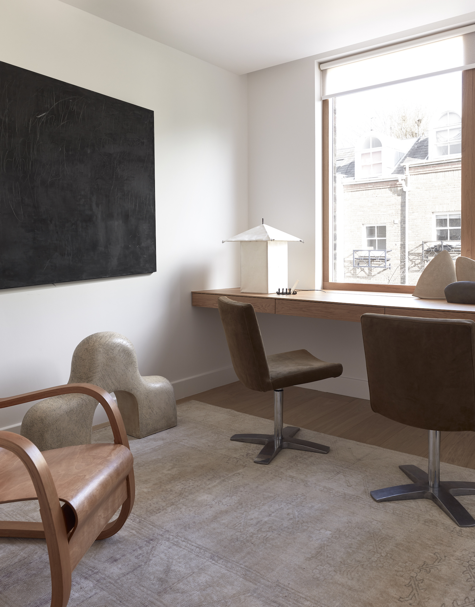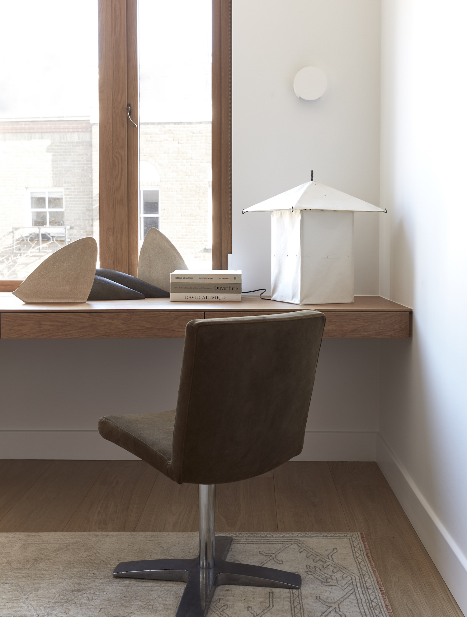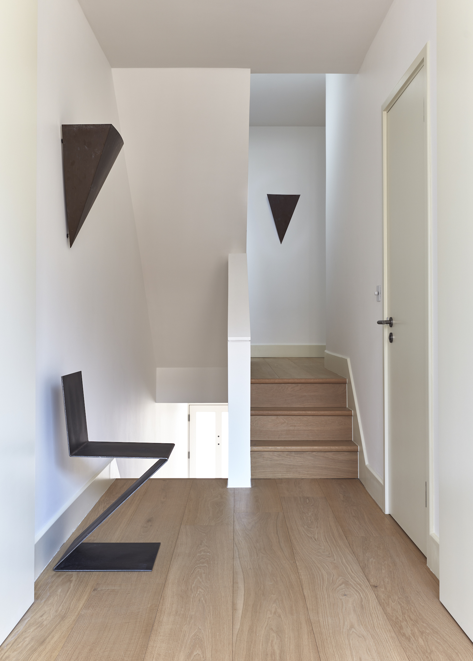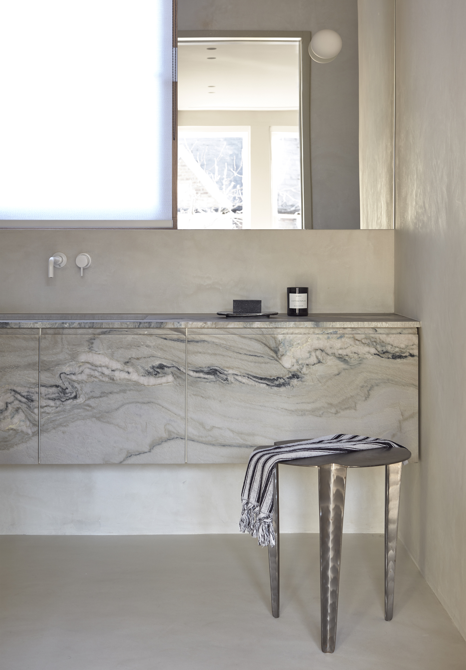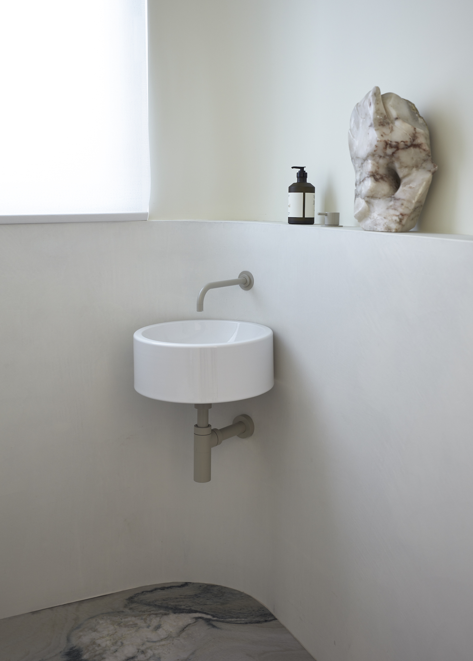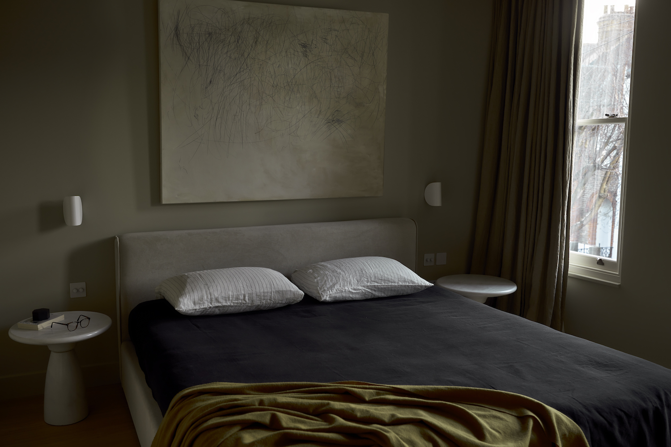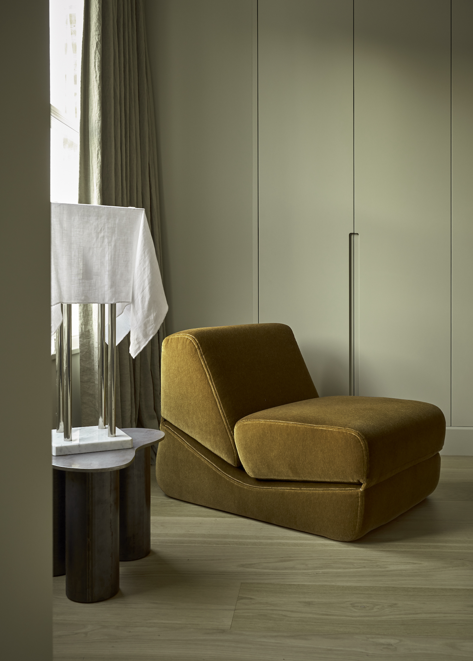Highbury House is a minimal home located in London, United Kingdom, designed by Daytrip.studio. Daytrip.studio has taken on the task of reshaping the interiors, crafting a balance between sensual, organic forms and rigorous minimalism. The redefined space is tailored to the client’s desires for a fluid and versatile living arrangement that can effortlessly respond to their changing needs. The inhabitants noted, “The house exudes positivity and shows a different facet as the day progresses. It serves as a wonderful live and work environment.” The entranceway creates an inviting atmosphere, leading into rooms through grand full-height entrances that allow for spaciousness while also providing options for privacy when needed. Daytrip.studio incorporated rounded walls where rooms intersect, injecting a sense of softness and intrigue to the space.
Natural light floods all three storys of the home, with the ground floor displaying a large, box-like window that extends the entire length of a wall. The rear façade showcases large, modern oak-frame windows and vast skylights, bringing daylight to a newly created loft space. In a departure from tradition, the kitchen is located at the front of the home. This arrangement frees up the broader part of the ground floor for a spacious living area that transitions seamlessly to a courtyard garden. The kitchen design is subdued and impressive with a bold, monolithic marble island and a low-level back counter that extends into a cushioned bench, forming a comfortable, cohesive dining space. A carefully curated assortment of materials, chosen for their natural appeal and subtle luxury, are used throughout the home. Polished poured concrete flooring extends from the interior to the garden, while wide prime oak timber flooring is used elsewhere.
Distinctive marbles such as ‘Macabus Fantasy’ and ‘Perla Veneta’ grace key rooms like the kitchen and bathrooms, complemented by textured cementitious walls and lime paints. Generously draped linen curtains add a soft, lavish texture in bedrooms. The loft floor houses a guest suite and a utility room. A bathroom, inspired by Tokyo aesthetics, is wrapped in floor-to-ceiling milky-white mosaic tiles. Daytrip.studio collaborated with Sophie Pearce of Beton Brut to equip and style the house with a mix of antique and mid-century furniture. They included contemporary pieces such as David Horan’s tactile ‘Paper’ collection that delves into French and Japanese decoupage techniques, and Benni Allan’s Low Collection of curvilinear, timber furniture, now available in blackened oak. The fusion of these interior elements forges a truly modern living environment.
Photography by Gareth Hacker

