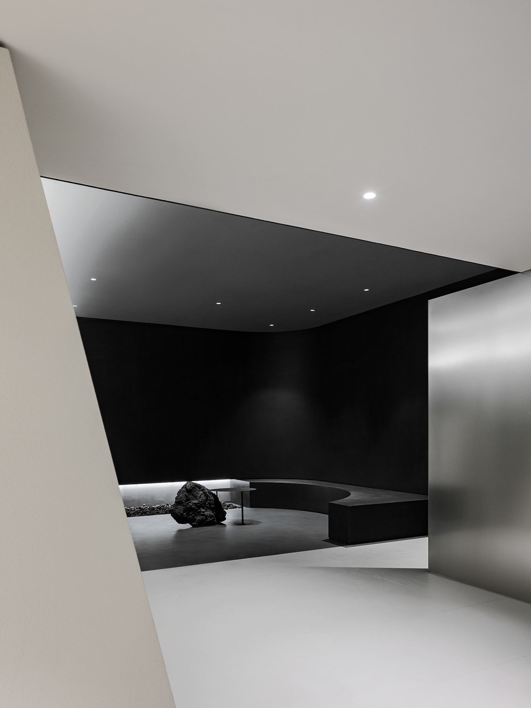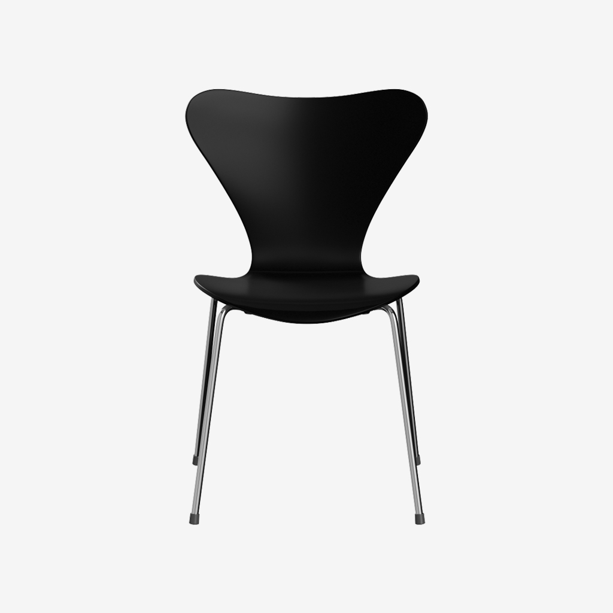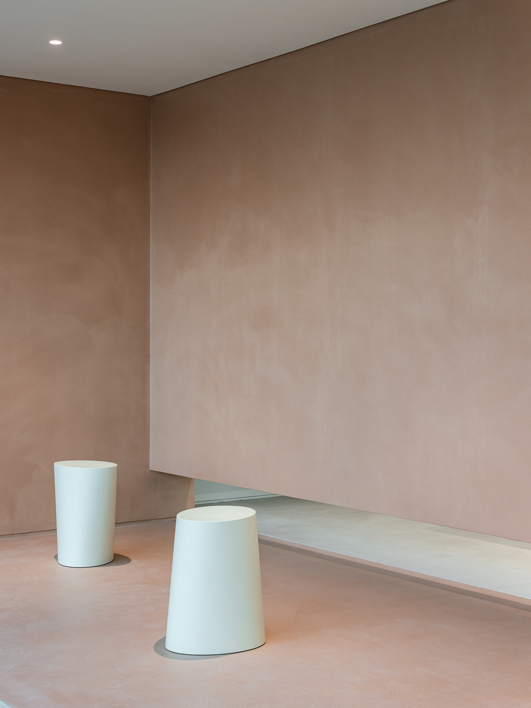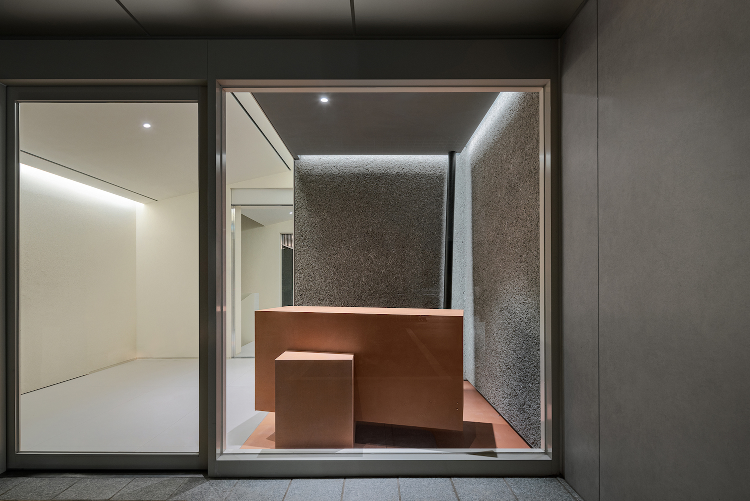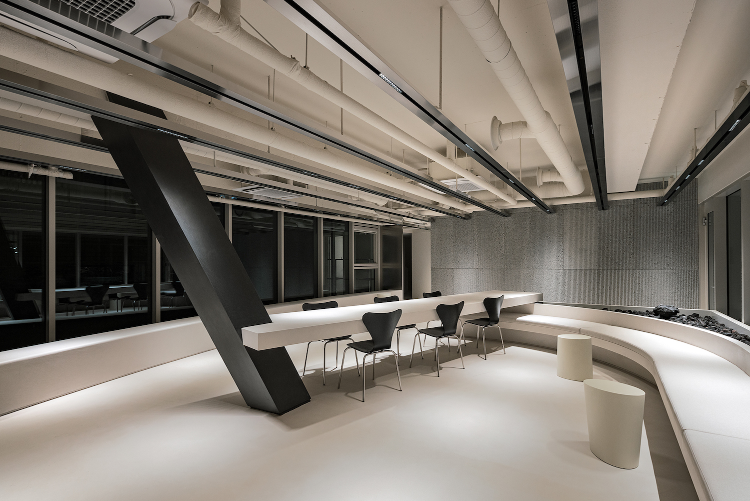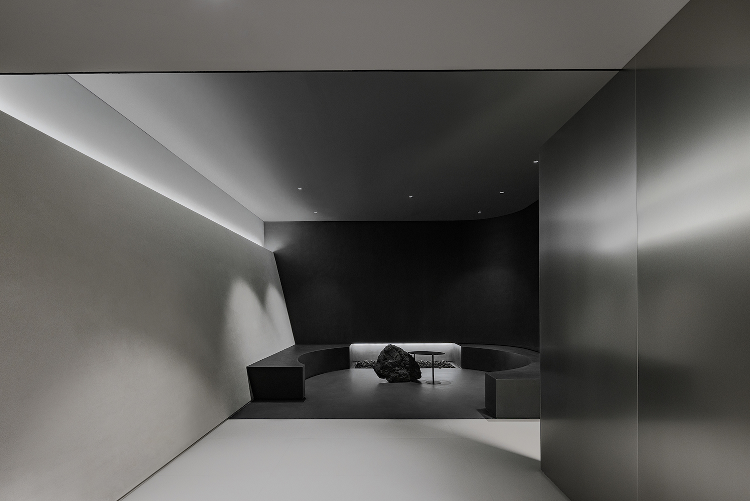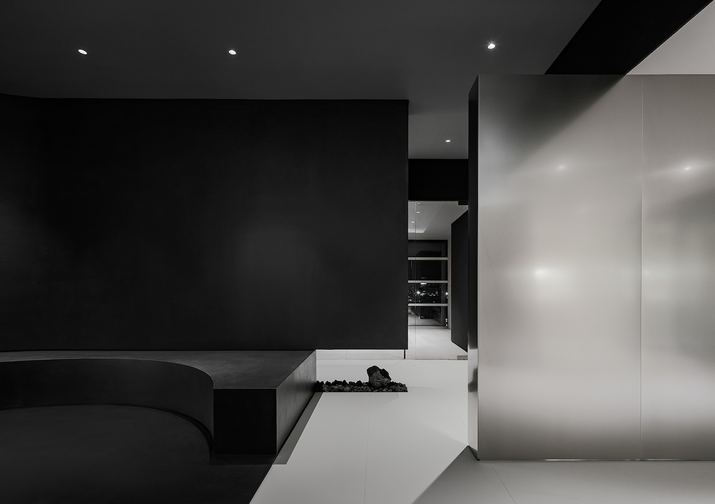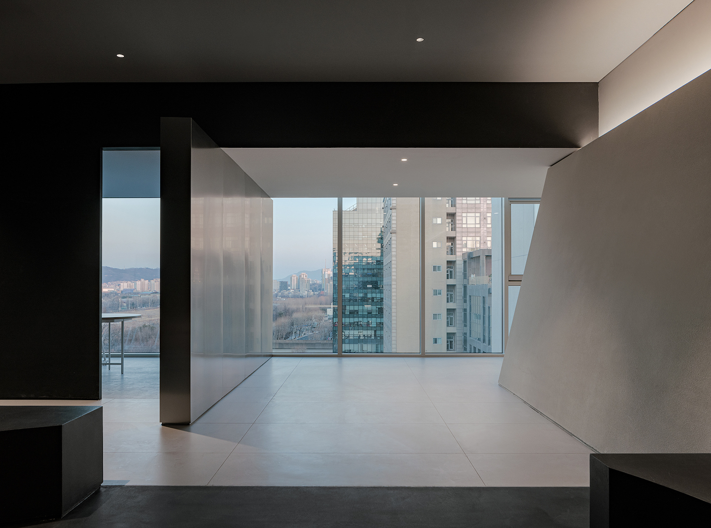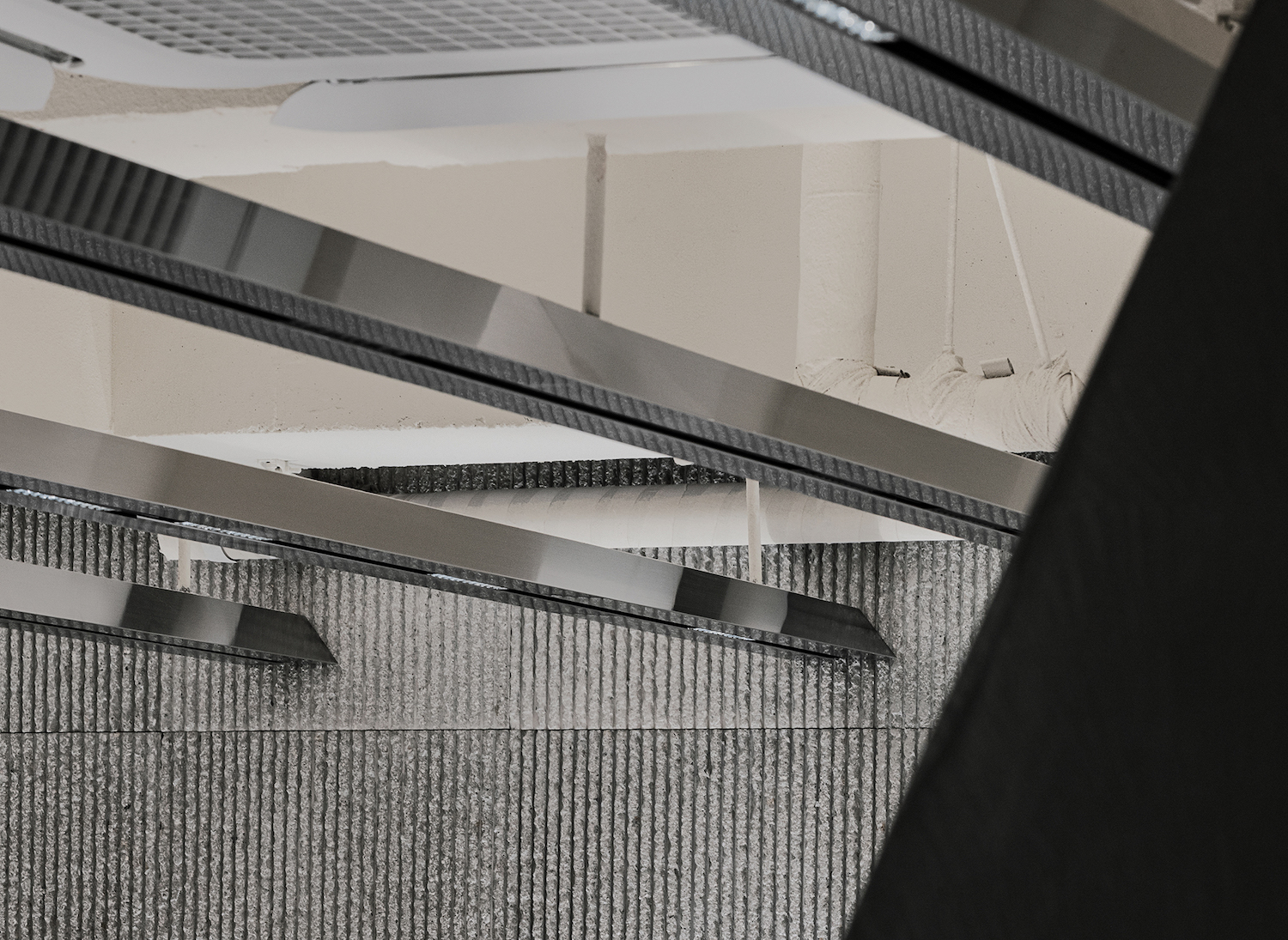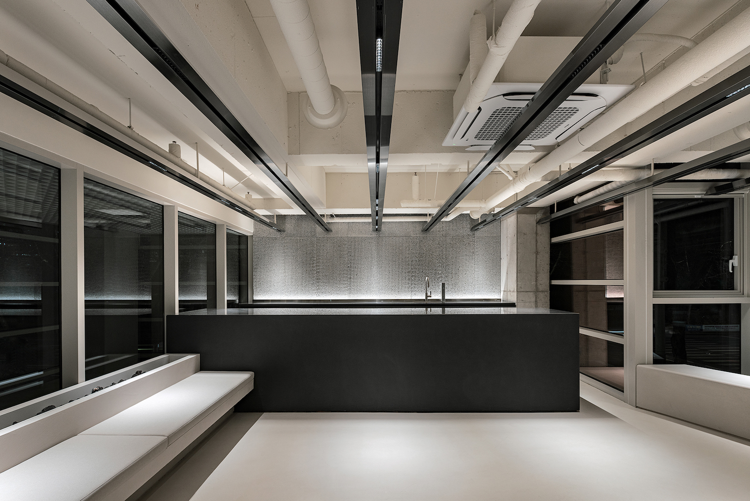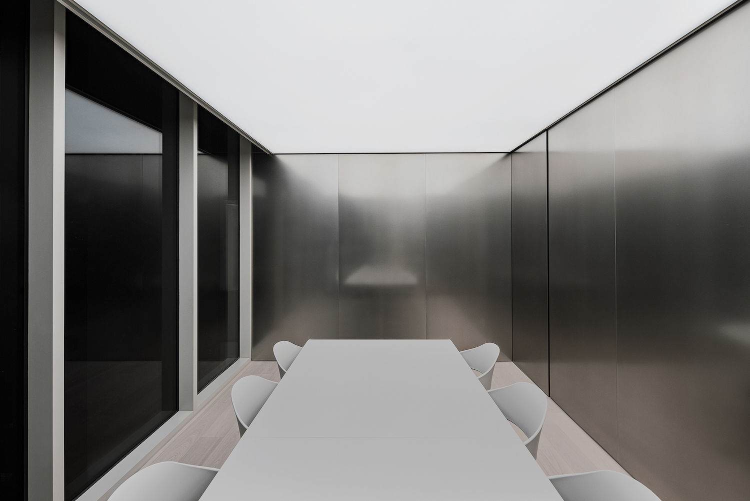FNC Seongsu is a minimal office space located in Seoul, South Korea, designed by Yonghyun Kwon and edit table. The building’s design philosophy rests on the concept of a “flow of line,” reflecting an intentional approach to seamlessly meld interior and exterior, allowing the spirit of the surroundings to permeate the building’s insides. This principle, evoked through the building’s curtain-wall façade, results in an architectural narrative that communicates unity. Accommodating office spaces, executive suites, a media production studio, meeting rooms, and lounges, the high-rise component of the building communicates seriousness, solidity, and authority. This tone contrasts with the more casual ambience of the low-rise sections, enabling a balanced representation of the building’s functional diversity. The idea of a “line” is carried forward to the high-rise part of the building, materializing as a “mass” — the accumulation of lines forming a bold, three-dimensional impression.
This aspect complements the streamlined, forceful “straight lines” of the low-rise parts, where lines flow effortlessly from the ceiling down to the floor. Furthering this design language, the building’s cafeteria displays an extensive “curve” of seating. Here, the flow of lines contrasts with the straight lines, fostering a convivial atmosphere that encourages unhindered interaction. The repeated emphasis on lines in the lighting design, coupled with the irregularly positioned black columns and tables, imbue the space with a balanced, yet dynamic feel. Adding another layer to the architectural narrative is the office’s pendant lighting, subtly directing the “intersection of lines.” An in-house lounge, fitted with distinctive finishes and fabrics, offers a pleasant counterpoint to the workspace. It oscillates between privacy and openness, infusing a lighthearted ambience that softens the rigorous nature of work, facilitating a balance between exertion and relaxation.
