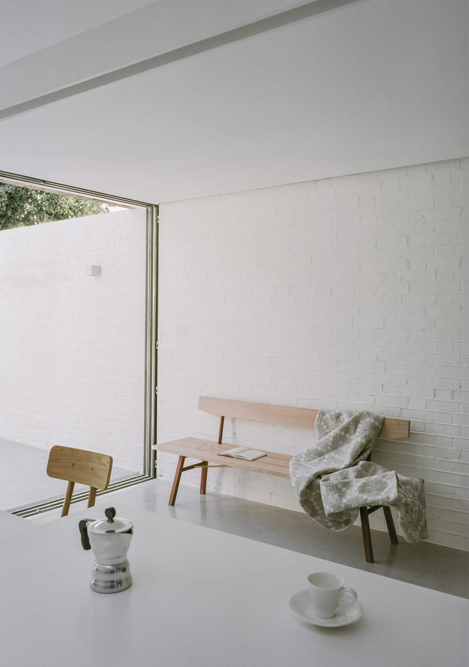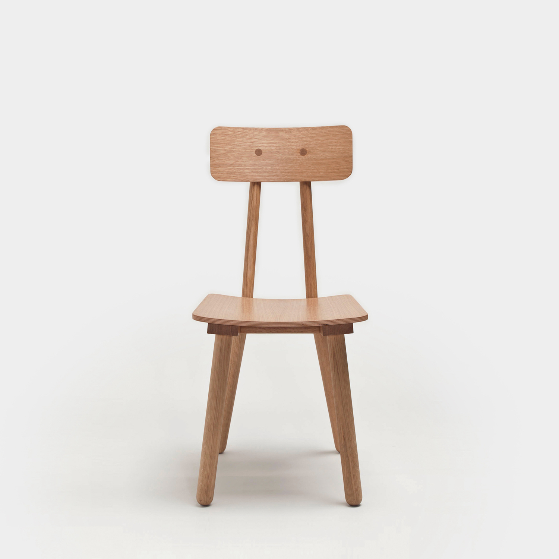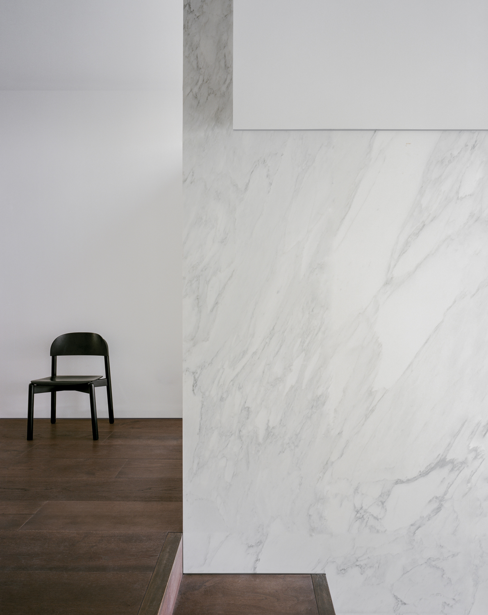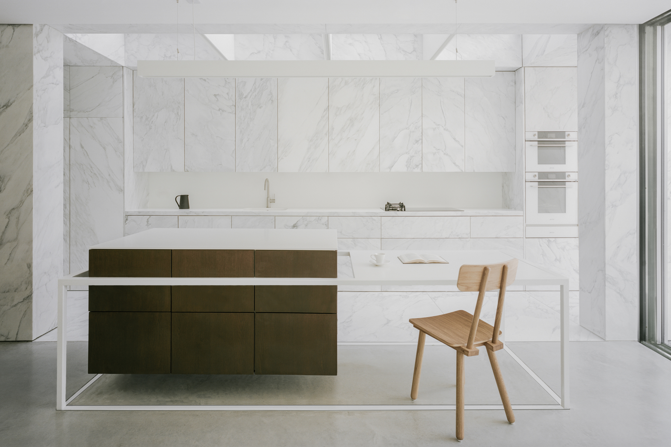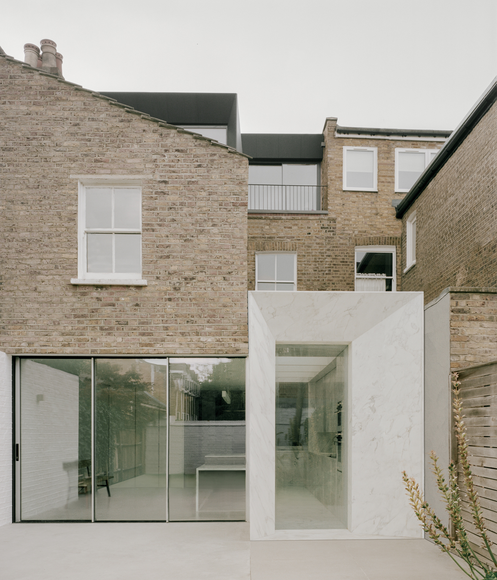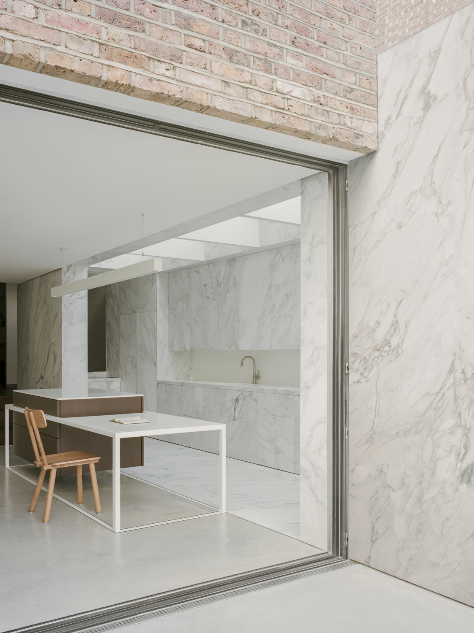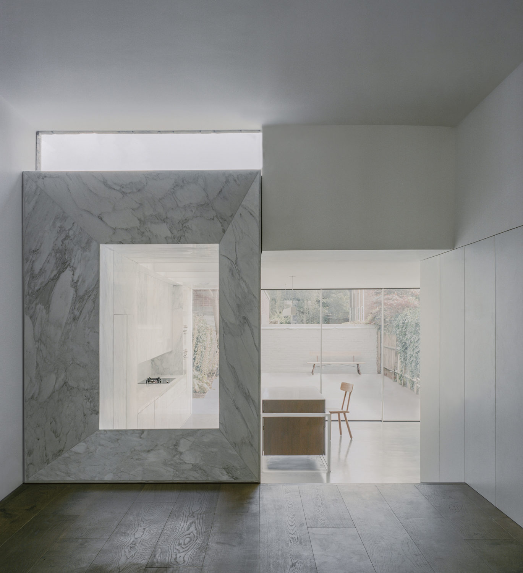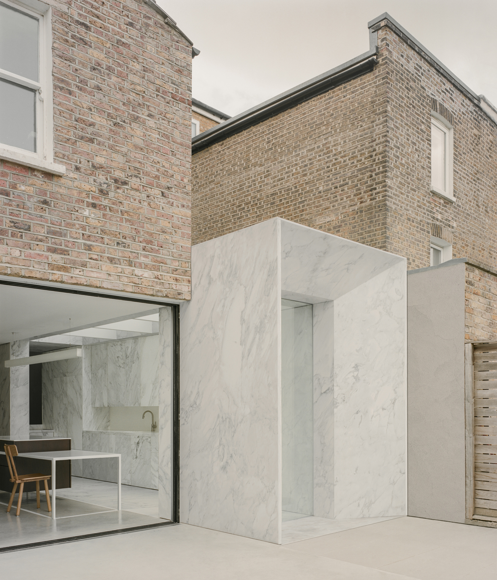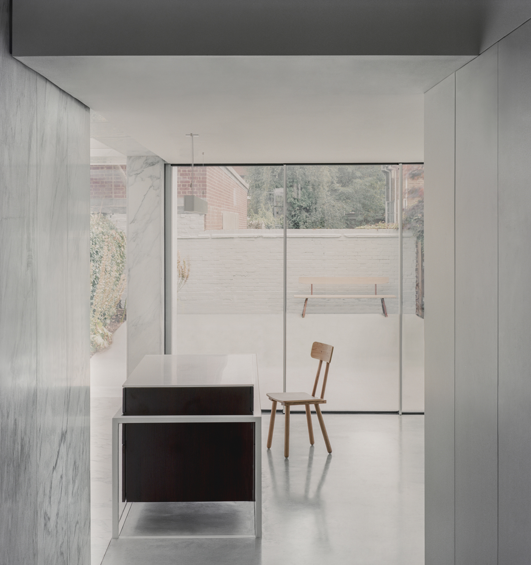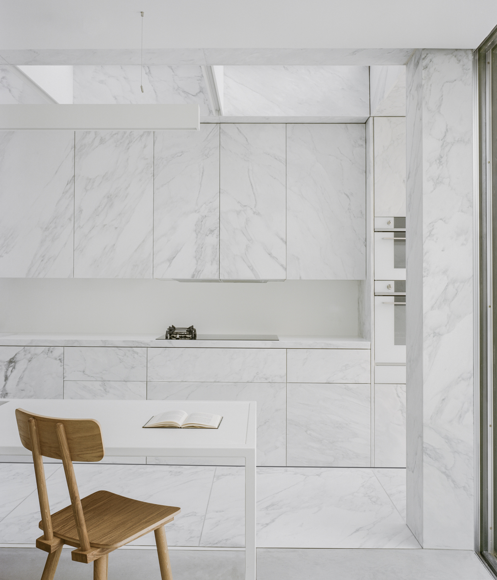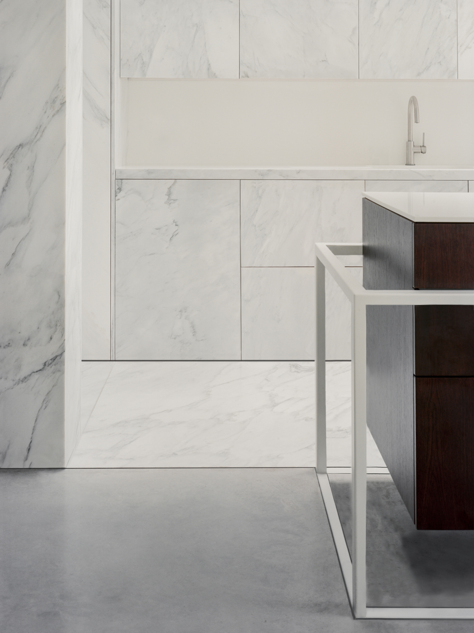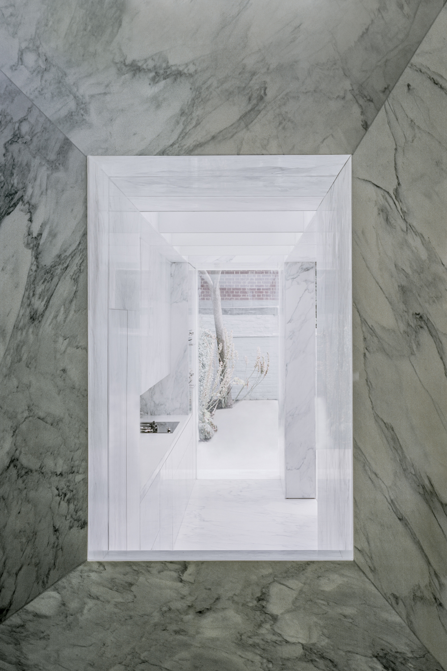Achilles is a minimal residence located in London, United Kingdom, designed by ConForm. ConForm’s expertise lies in its clever use of material and context. The design team drew inspiration from the property’s Greek-infused residential area, blending traditional brickwork with contemporary marble to create a harmonious contrast. The client’s primary request was to construct a serene, functionally efficient interior, with a focus on the utilization of enduring, aesthetically pleasing materials to accommodate their busy family lifestyle. Revisions to the ground floor offer improved flow throughout the house. Stained oak sliding doors create an elegant transition from the hallway to the front sitting room, showcasing the low-level timber joinery. Adjacent to this, the centrally located dining area has been innovatively revamped to allow increased accessibility and storage, including a concealed family coat closet.
The area’s rich stained oak flooring is contrasted with custom white joinery and a marble-framed opening into the new kitchen extension. The new side addition showcases a stunning cladding of grey-veined marble, with two cubic structures internally and externally shaping the light and views throughout the house. This well-thought-out design mitigates any potential visual heaviness of the solid marble structure, diffusing light reflections and soft shadows to create an airy, bright space. Three overhead powder-coated steel beams serve the dual purpose of integrated LED lighting and solar shading. Navigating the complexity of integrating a substantial marble structure, ConForm effectively liaised with their clients, suppliers, and specialist installers. The result was an innovative solution to reduce the marble to a manageable 6mm thickness across all heavy-use areas, including doors, appliances, and soffits.
The marble panels, bolstered by latched fastenings, ensure a secure connection to the heavily insulated structure. The kitchen is enveloped in marble, forming a harmonious continuum from the floors to the walls and cabinetry. The decision not to match the panelling cultivates a naturally textured aesthetic. This design decision, along with precise attention to detailing, presents the kitchen as a tranquil, carefully inserted space within the existing architecture. The centerpiece of the kitchen is a large kitchen island, devised as a social hub for family gatherings. The stained oak island, supported by a sleek white powder-coated steel frame, presents an intriguing contrast to the solid stone cladding. Topped with a Corian quartz countertop, chosen for its durability, the island comfortably seats four, reflecting the clients’ needs for a resilient and functional kitchen space.
