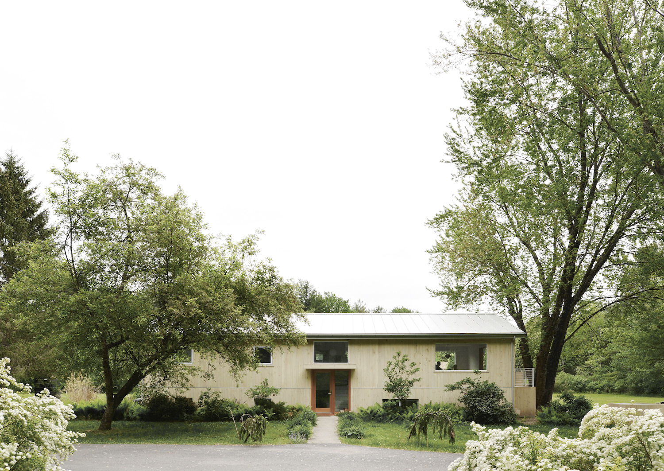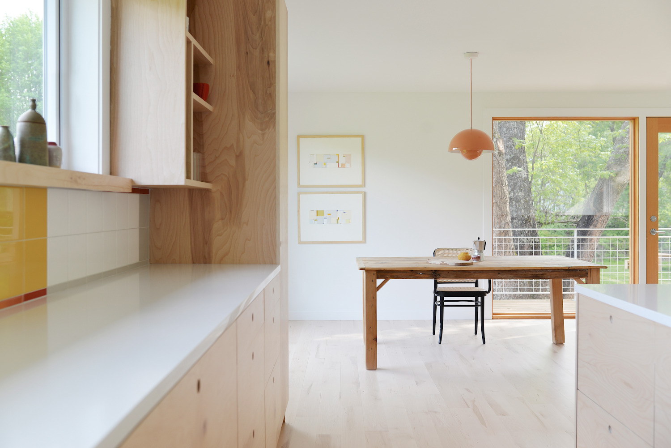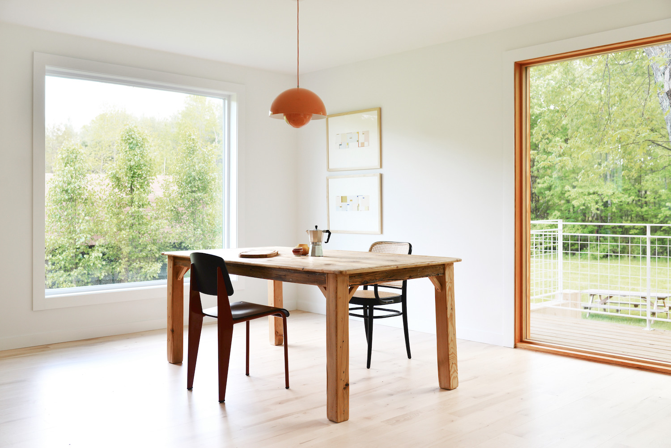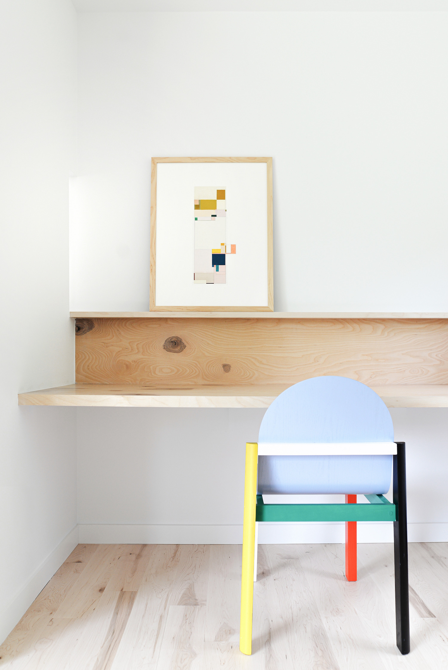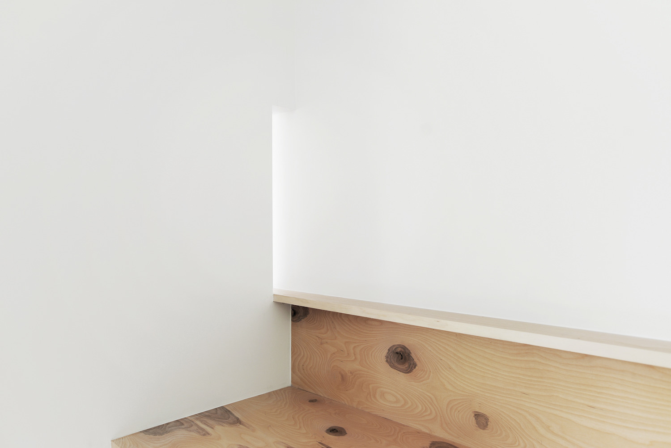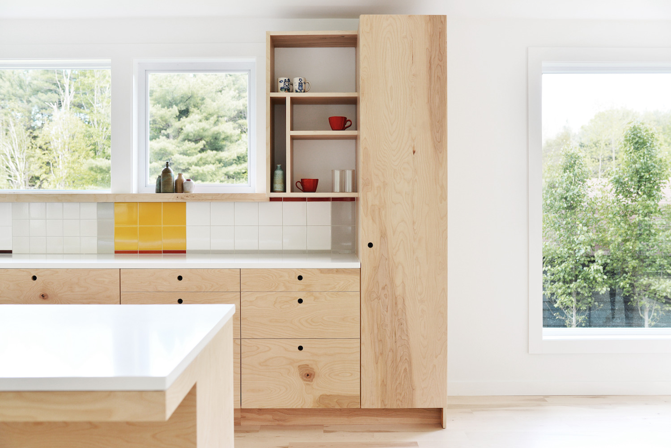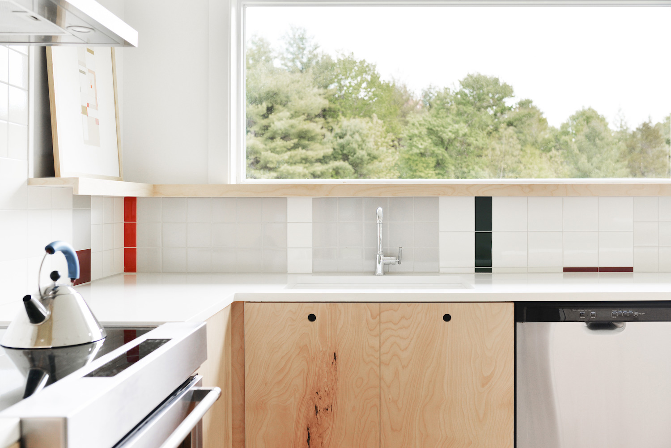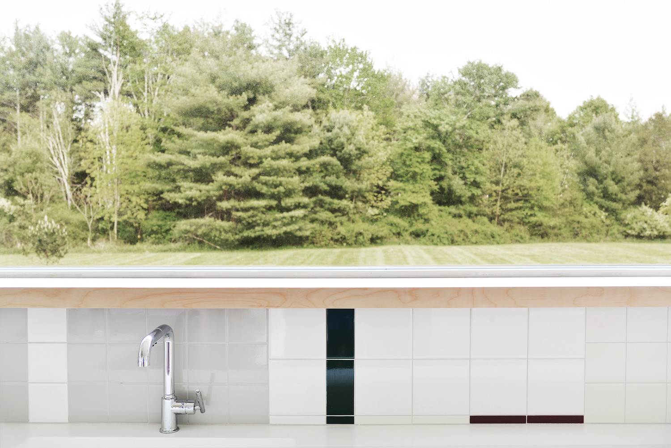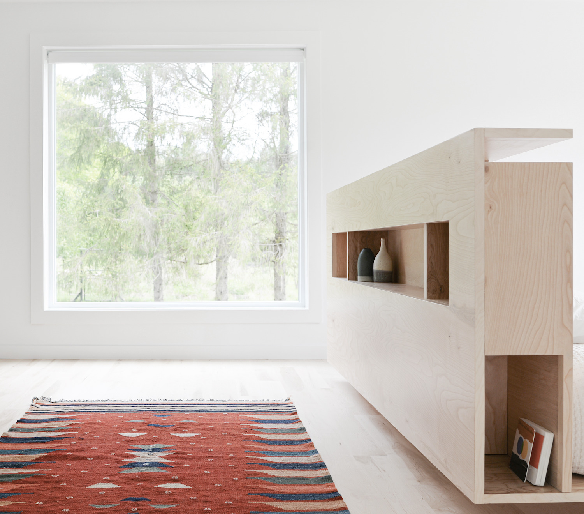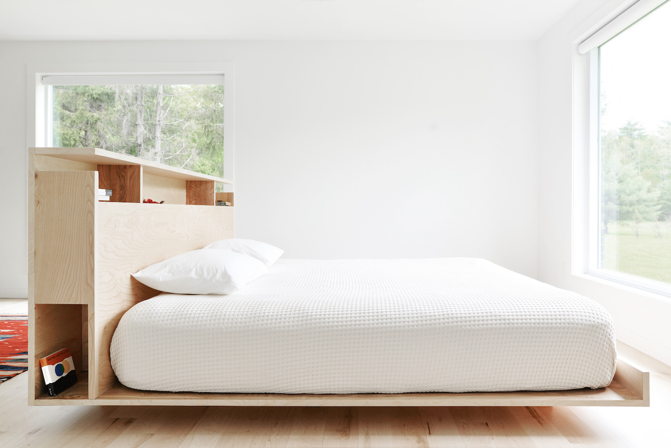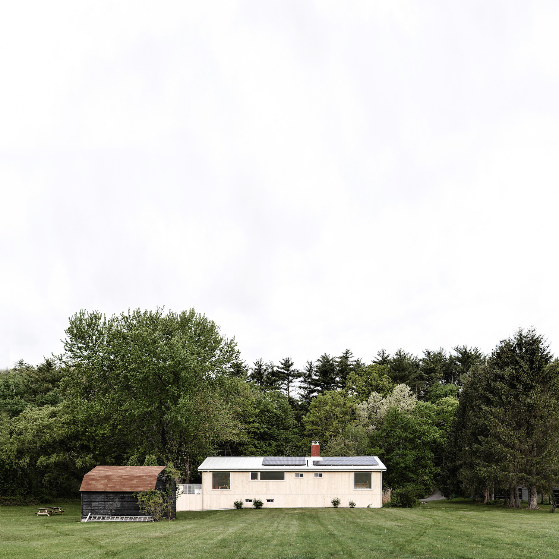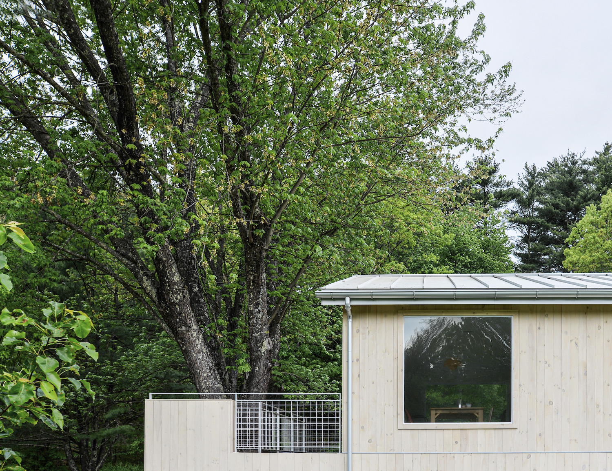Pine Lane House is a minimal residence located in Saugerties, New York, designed by Ballman Khapalova. With the extension on the main level, the architects have brilliantly achieved a neat alignment of the entrance with the heart of the dwelling. They also transposed the indoor social area towards the mature trees on the western side of the property. The newly conceived deck encircles the trees and rests under their sheltering branches, forming an intimate outdoor sanctuary. The deck is tastefully demarcated with a custom steel railing that’s married with a wooden rail reflecting the recurring materiality and design language of the home’s exterior. A perfectly situated hot tub marks the deck’s extremity, all the while permitting a generous view of the entire estate, thus adding a unique sculptural element to the otherwise minimalist building structure.
The pre-renovation interior of Pine Lane House was rather dark and enclosed. Consequently, the design team took up the challenge to infuse luminosity into the rooms and establish a fluid indoor-outdoor relationship. This metamorphosis gives the home an invigorating life, where every room reveals a unique connection with the site. In order to create a master bedroom suite, the internal hallway was prudently shortened, incorporating a window offering views of the eastern garden. The custom-made bed sits as the pivotal element within the suite, smartly dividing the private sleeping area from the more public dressing and working areas.


