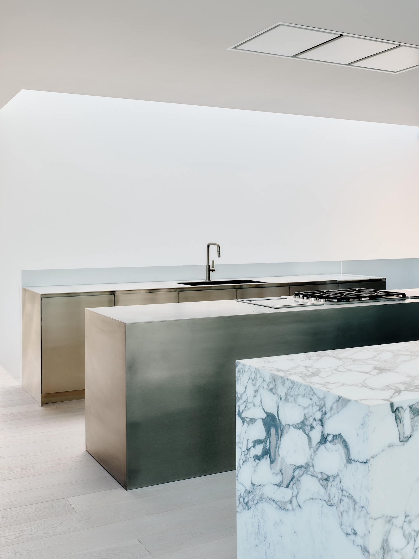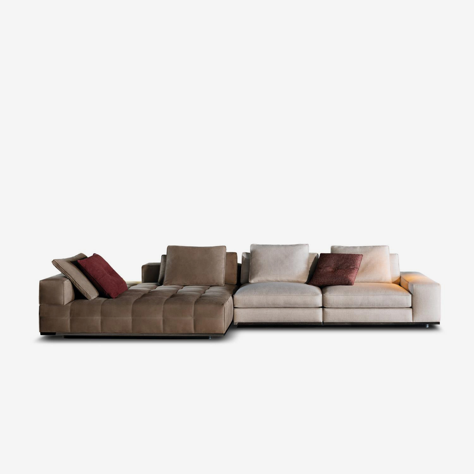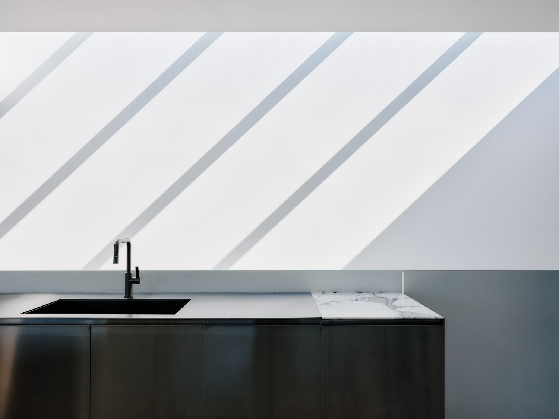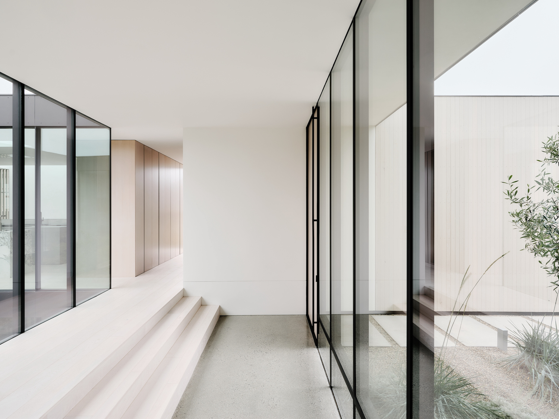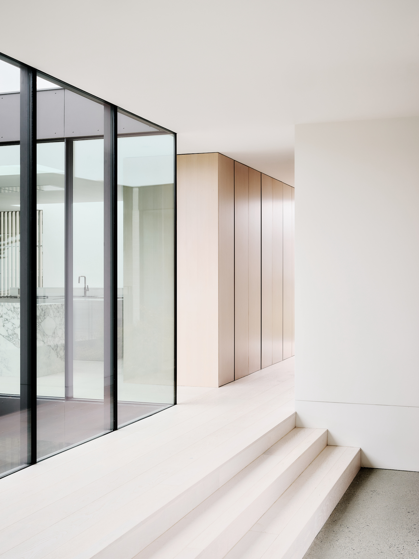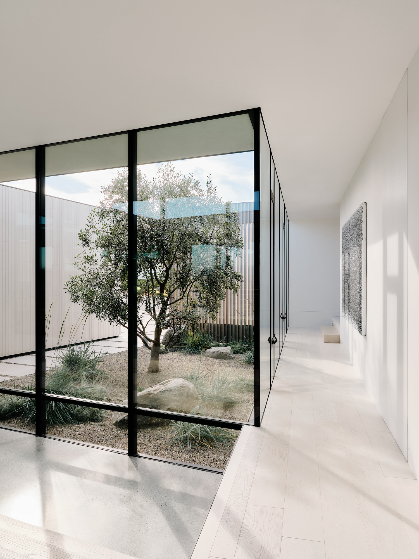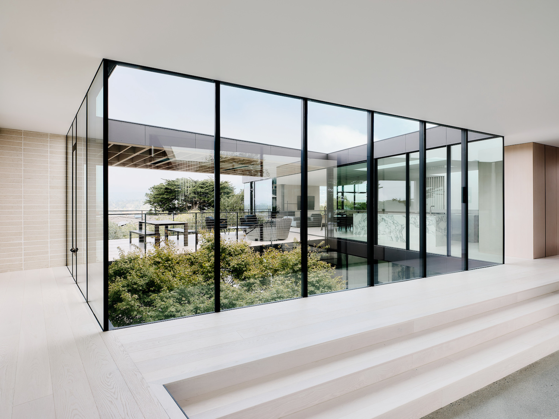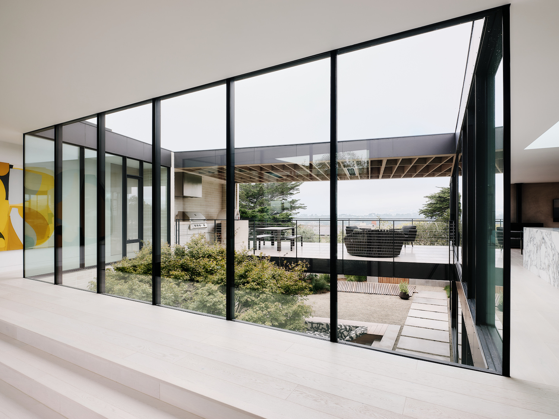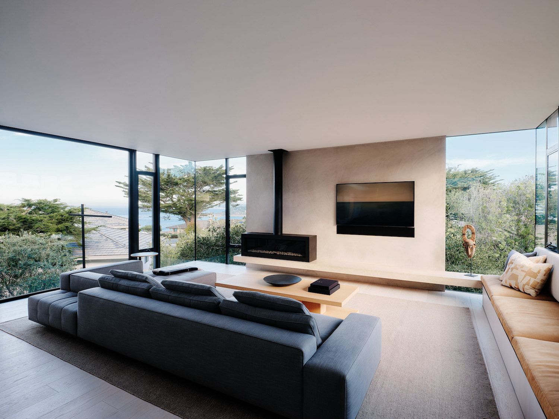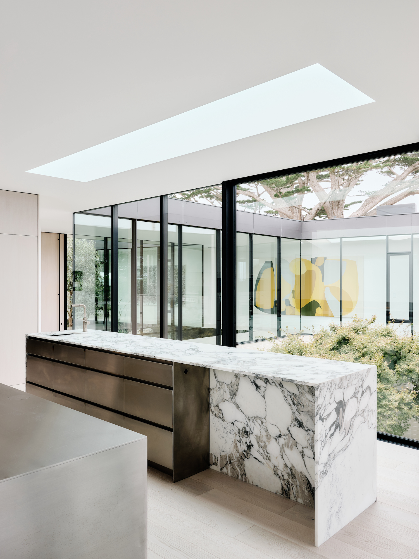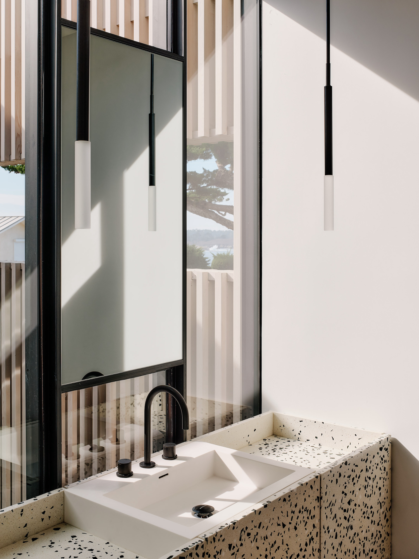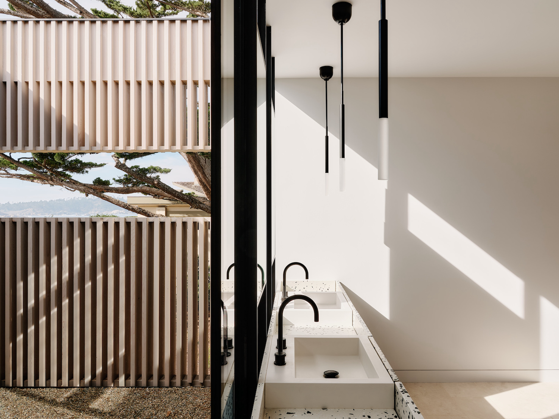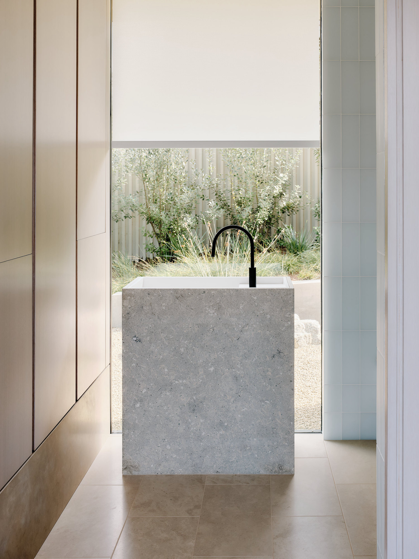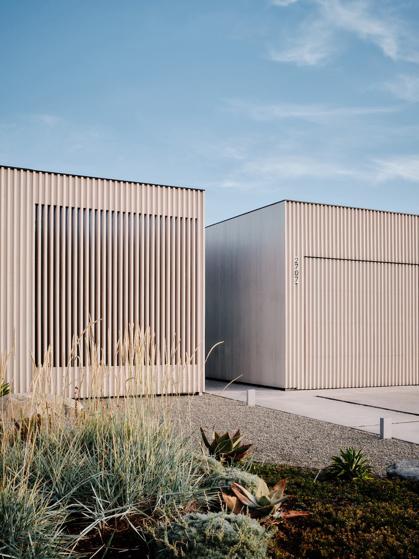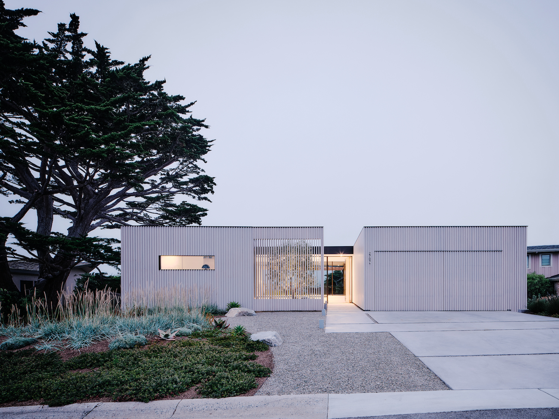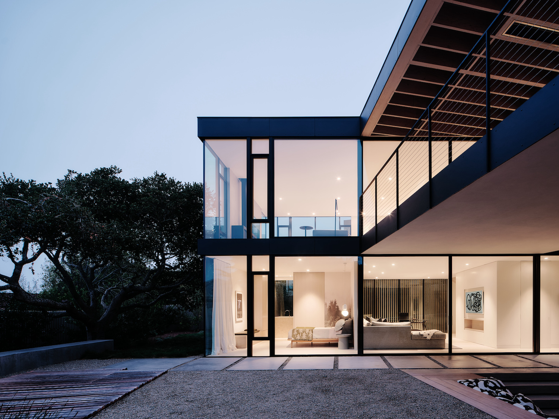Carmel Residence is a minimalist house located in Carmel, California, designed by Studio Collins Weir and Piechota Architecture. When it came to the interior, the residence, spanning 4,755 square feet, beautifully melds interior design with architectural prowess. The design employs a neutral color scheme inspired by the surrounding landscape. The use of expansive glass throughout the house ensures a harmonious connection with the outdoors, allowing coastal sunlight to dance within. Materials such as stone, terrazzo, and tile have been paired with textiles like linen, suede, and raffia to create a calming ambiance. The interior showcases whitewashed floors and golden accents, punctuated with design elements that reflect the homeowners’ personalities, such as a custom kitchen tailored for the couple’s culinary passions.
The furniture within the home carries organic shapes, offering a gentle contrast to the architectural lines. For instance, the primary bedroom features a leather upholstered headboard and linen bedding that harmonizes with the custom concrete bricks of the house’s core. The art pieces, curated from artists like Raymond Saa, Anastasia Faiella, and Tara Thacker, resonate with the space, adding depth and nuance. Architecturally, the house presents a modest facade, appearing as a wooden single-story structure from the street, disrupted only by the entry pathway. The house’s layout is zoned into living, guest sleeping, and primary sleeping areas. Two elongated sections run north-to-south, diverging towards the rear to optimize views and spatial separation. Connecting these sections are bridging elements that serve as the home’s social hubs, interspersed with open-air courtyards that reinforce the concept of indoor-outdoor living.
